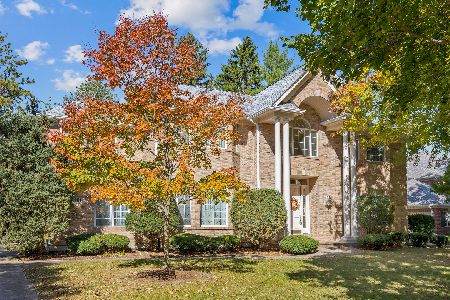1021 Penny Lane, Wheaton, Illinois 60189
$1,199,234
|
Sold
|
|
| Status: | Closed |
| Sqft: | 4,418 |
| Cost/Sqft: | $271 |
| Beds: | 4 |
| Baths: | 5 |
| Year Built: | 2000 |
| Property Taxes: | $22,453 |
| Days On Market: | 1082 |
| Lot Size: | 0,33 |
Description
Picture yourself in this captivating, well-appointed and maintained brick home nestled on a cul-de-sac and located minutes to everything you need. The dramatic two story entry welcomes you to a formal living room with baby grand player piano and elegant dining room with French chandelier. Crown molding, wainscoting, arched windows and transom windows grace many rooms in this 4418 sq. ft. home. You'll find many upgraded features such as Pella windows and doors, art niche, faux glaze finish in some rooms, 6 panel interior doors, sprinkler system, security system, central vacuum, two system speakers throughout the home. The chef's kitchen with new pendant lighting and large eating area space has a lot to offer with high end stainless steel appliances including a Wolf 6 burner range and separate wall oven, Kitchen-Aid Fridge & Dishwasher, and Dacor Wall Microwave. You'll love the walk in pantry, butler pantry, and planning desk to help with organization. There are granite counters and stately cherry cabinets including a built-in breadbox and the center island which is great for prep or serving. Cozy up to the gas stone fireplace in the impressive family room with built in speakers, tray ceiling, built in bookcases, and wet bar. A spacious first floor den shares a full hall bathroom with sconce lighting which could be perfect as an in-law suite or guest room. A mud room with door to the yard offers storage cabinets, great for backpacks and shoes. Venture up the split staircase to the double door entry into the Primary Bedroom suite featuring crown molding, sitting area, tray ceiling, and two large walk in closets. The Primary Bedroom Bath with vaulted ceiling offers double sinks with cherry vanity, whirlpool tub and separate ceramic tile shower with motorized shade covering. There are 3 additional bedrooms, all with walk in closets and ceiling fans. Bedroom 2 is an ensuite with vaulted ceiling and it's own bathroom. Bedrooms 3 and 4 share a jack and jill bathroom with double sinks and tub with shower. Incredible 2nd floor bonus room with crown molding and built in speakers is the perfect getaway media room, game room, library, or additional upstairs bedroom. A convenient 2nd floor laundry room with sink, cabinets, and countertops for folding clothes is every family's dream. And don't miss the walk in attic storage! But wait, that's not all.... The finished basement boasts large rec room, separate exercise room, bedroom #5, full bath with shower, and two huge storage rooms. Enjoy a 3 car garage with utility sink, plenty of space for all your "toys". This home features dual water heaters, dual furnaces with humidifiers, radon mitigation system. Improvements include: new roof 2022, central air conditioners 3-4 years old, new kitchen pendant lighting. Who wouldn't want to live on Penny Lane?!?
Property Specifics
| Single Family | |
| — | |
| — | |
| 2000 | |
| — | |
| — | |
| No | |
| 0.33 |
| Du Page | |
| — | |
| — / Not Applicable | |
| — | |
| — | |
| — | |
| 11711985 | |
| 0520408001 |
Nearby Schools
| NAME: | DISTRICT: | DISTANCE: | |
|---|---|---|---|
|
Grade School
Madison Elementary School |
200 | — | |
|
Middle School
Edison Middle School |
200 | Not in DB | |
|
High School
Wheaton Warrenville South H S |
200 | Not in DB | |
Property History
| DATE: | EVENT: | PRICE: | SOURCE: |
|---|---|---|---|
| 31 Mar, 2023 | Sold | $1,199,234 | MRED MLS |
| 14 Feb, 2023 | Under contract | $1,199,243 | MRED MLS |
| 14 Feb, 2023 | Listed for sale | $1,199,243 | MRED MLS |
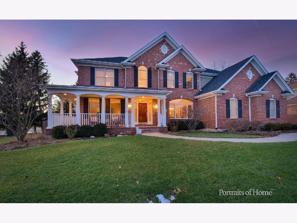
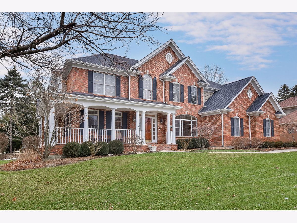
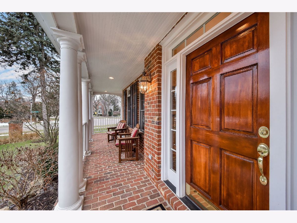
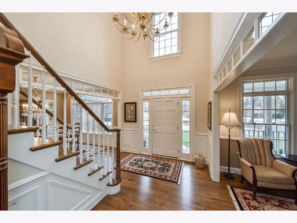
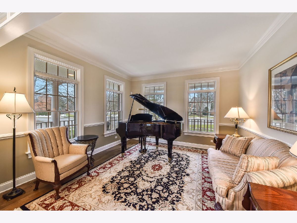
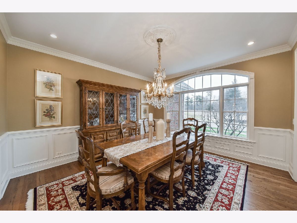
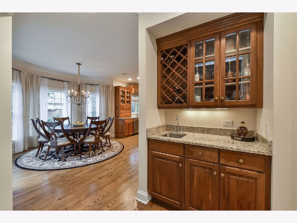
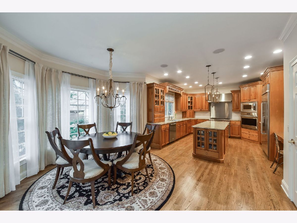
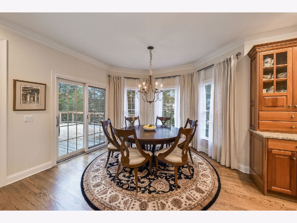
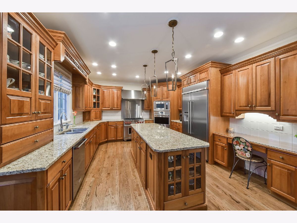
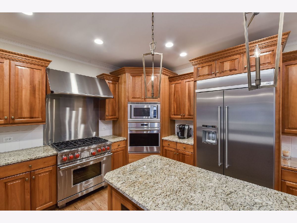
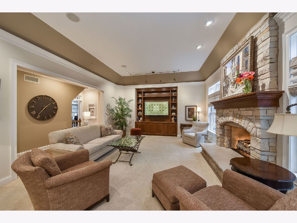
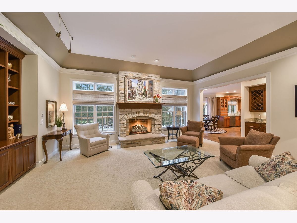
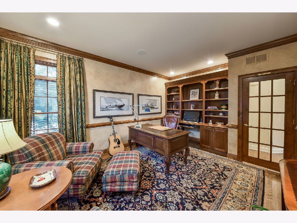
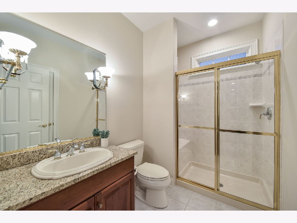
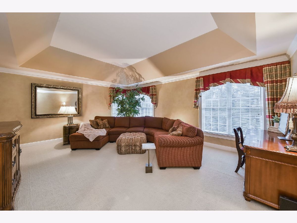
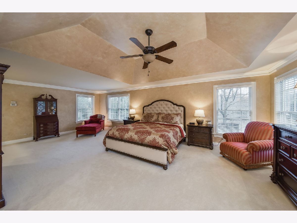
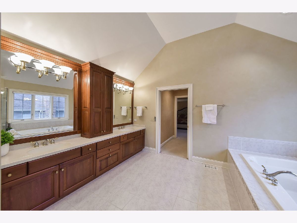
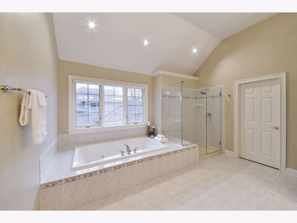
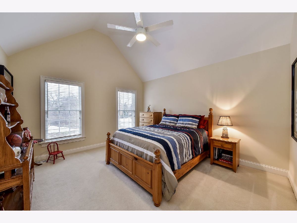
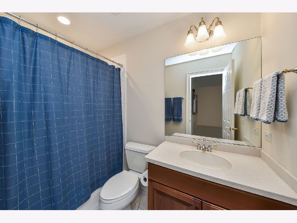
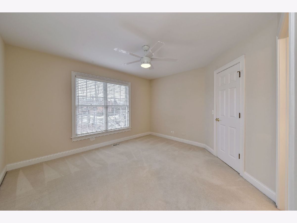
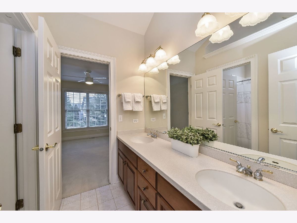
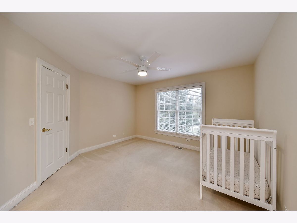
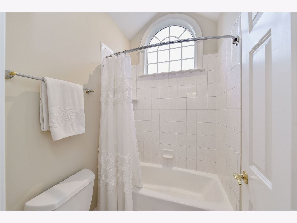
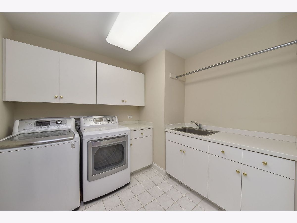
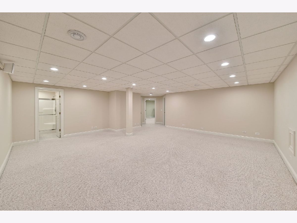
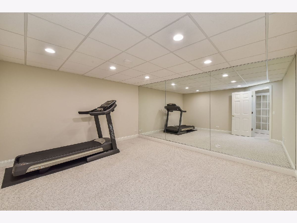
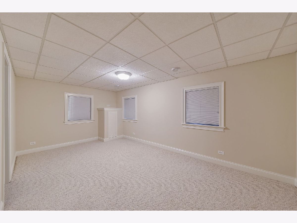
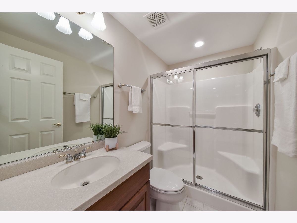
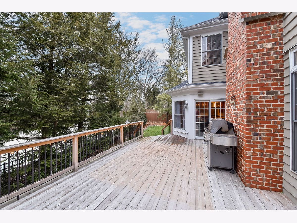
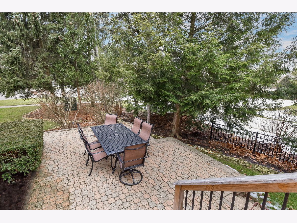
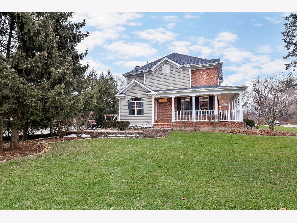
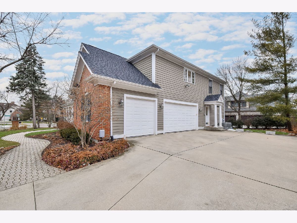
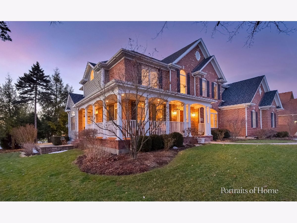
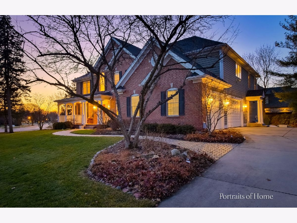
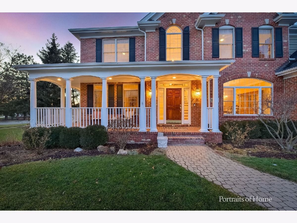
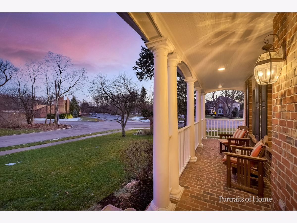
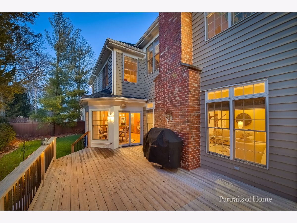
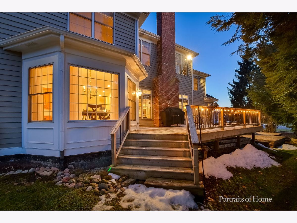
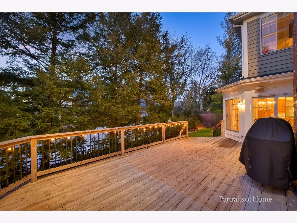
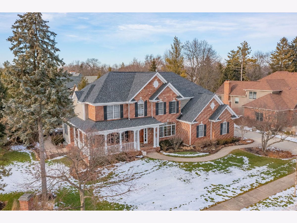
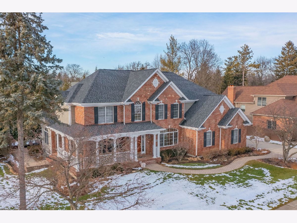
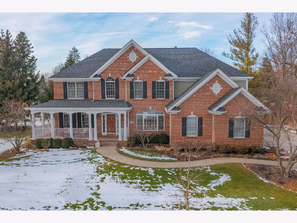
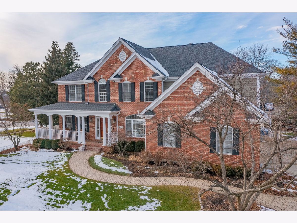
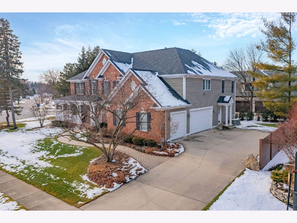
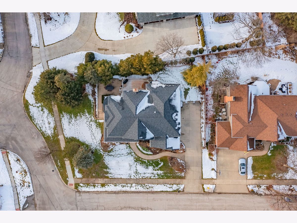
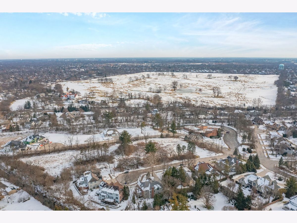
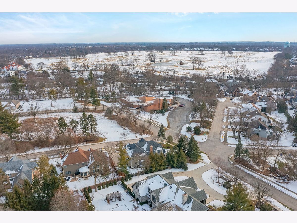
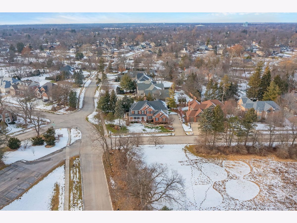
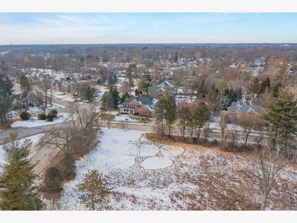
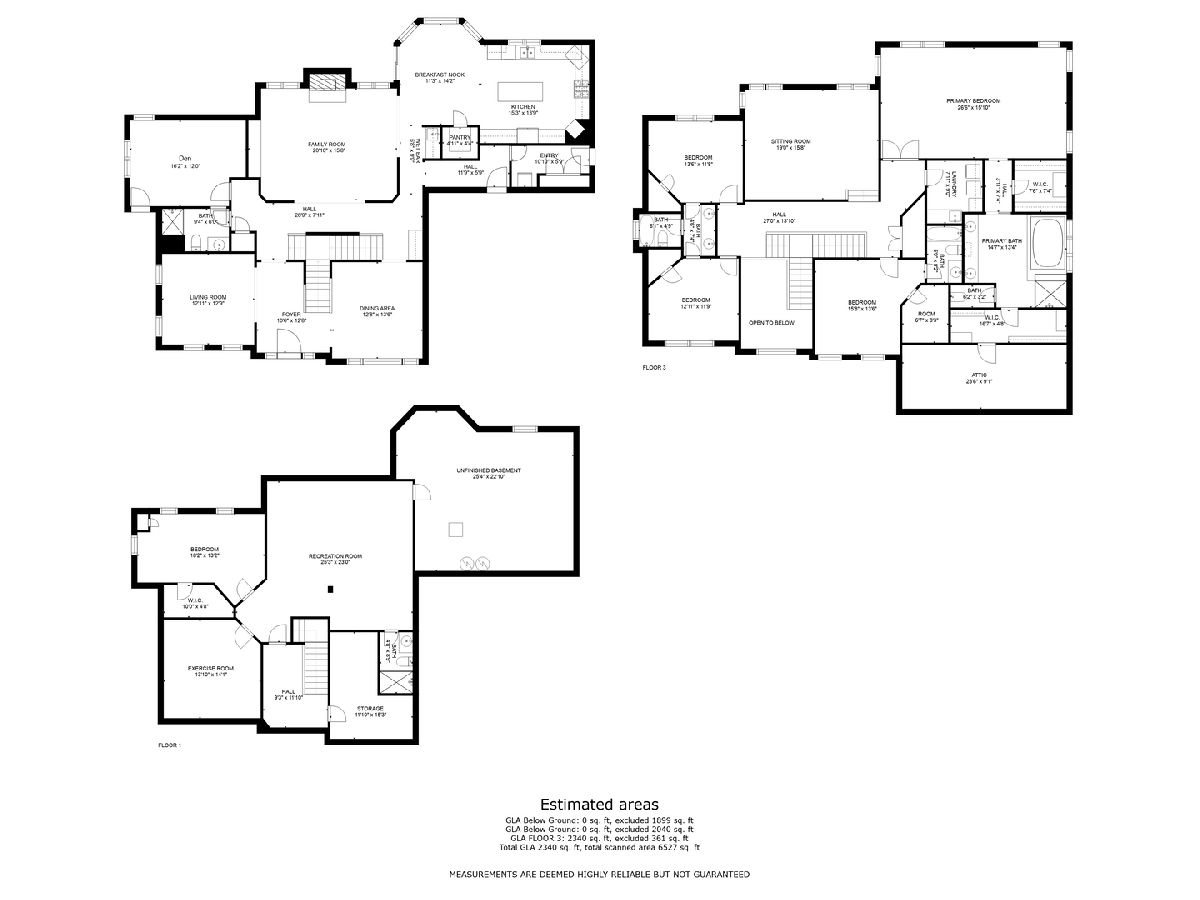
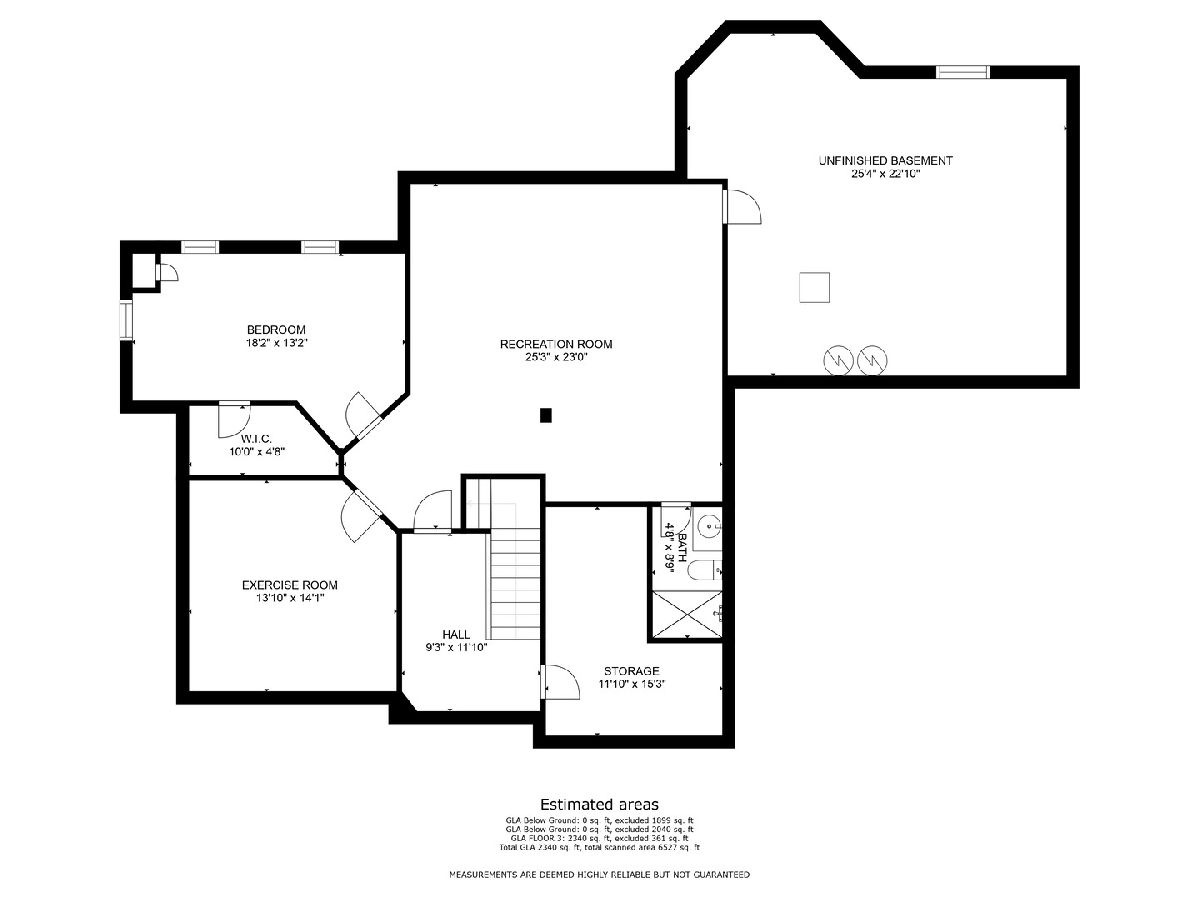
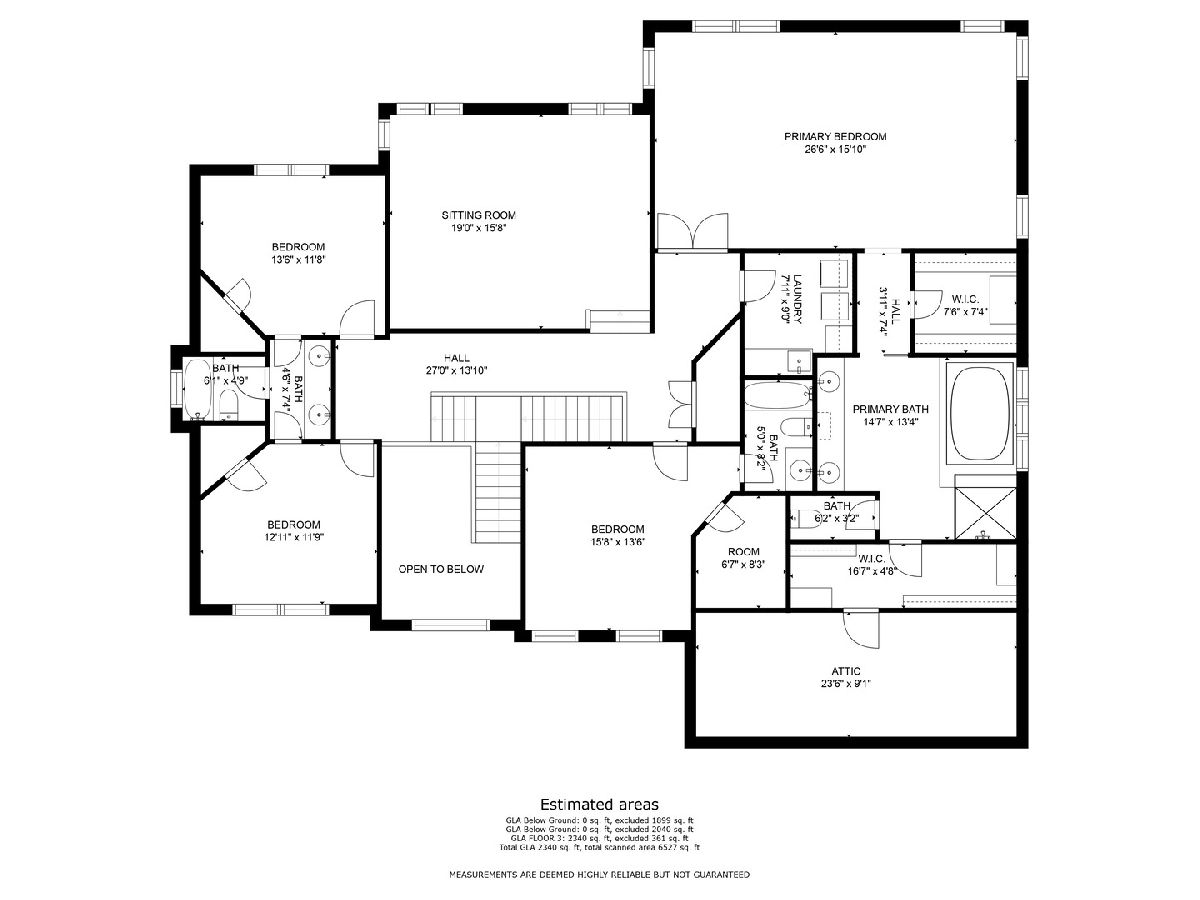
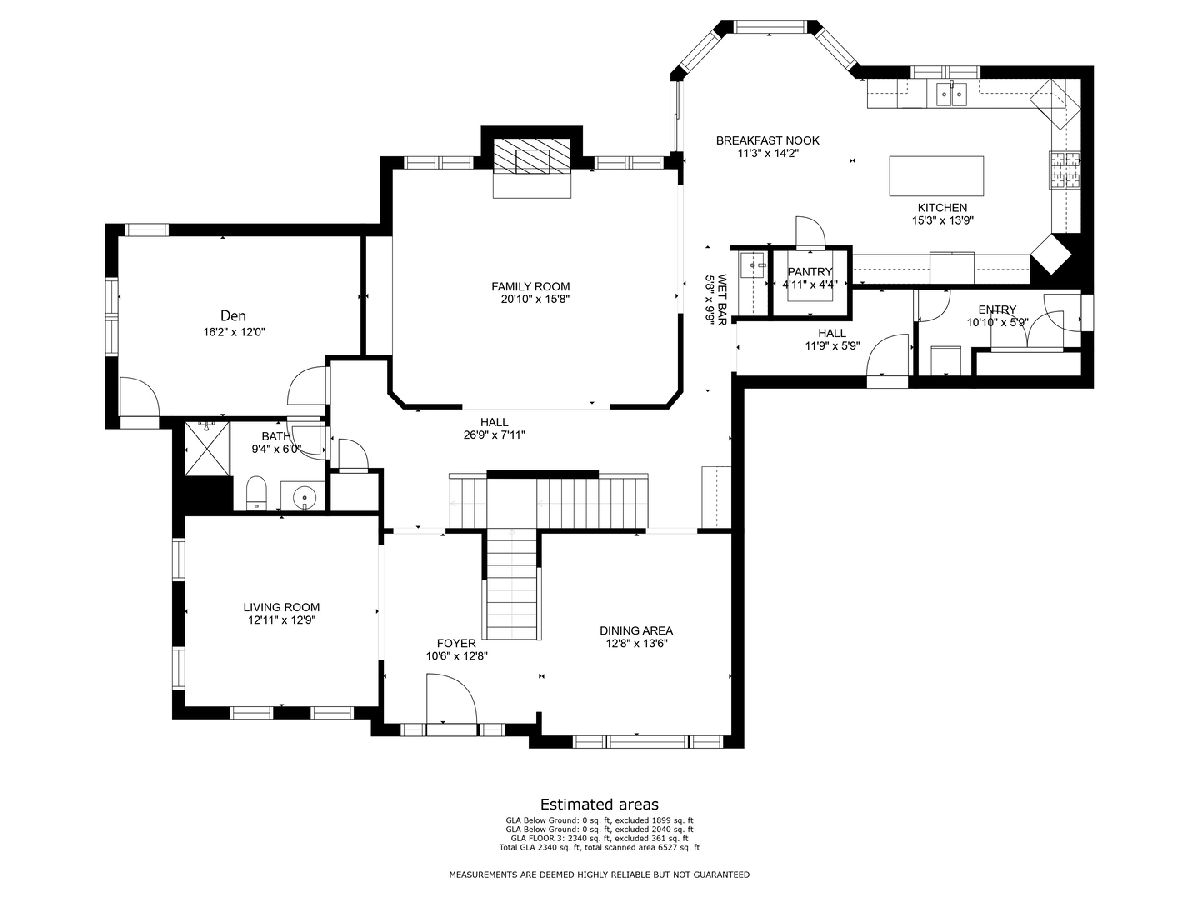
Room Specifics
Total Bedrooms: 5
Bedrooms Above Ground: 4
Bedrooms Below Ground: 1
Dimensions: —
Floor Type: —
Dimensions: —
Floor Type: —
Dimensions: —
Floor Type: —
Dimensions: —
Floor Type: —
Full Bathrooms: 5
Bathroom Amenities: Whirlpool,Separate Shower,Double Sink
Bathroom in Basement: 1
Rooms: —
Basement Description: Finished
Other Specifics
| 3 | |
| — | |
| Concrete | |
| — | |
| — | |
| 130X80X154X118 | |
| — | |
| — | |
| — | |
| — | |
| Not in DB | |
| — | |
| — | |
| — | |
| — |
Tax History
| Year | Property Taxes |
|---|---|
| 2023 | $22,453 |
Contact Agent
Nearby Similar Homes
Nearby Sold Comparables
Contact Agent
Listing Provided By
Realty Executives Premiere








