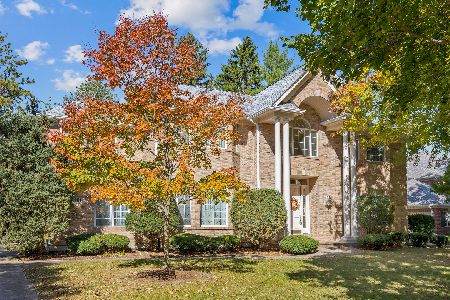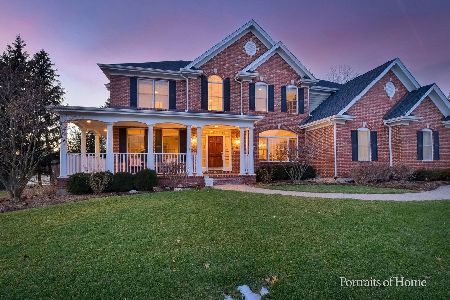1017 Penny Lane, Wheaton, Illinois 60189
$703,250
|
Sold
|
|
| Status: | Closed |
| Sqft: | 3,668 |
| Cost/Sqft: | $196 |
| Beds: | 4 |
| Baths: | 5 |
| Year Built: | 1998 |
| Property Taxes: | $20,838 |
| Days On Market: | 4037 |
| Lot Size: | 0,28 |
Description
Perfect condition throughout. Quality Built by Lautz with elegant trim, wainscot, moldings, and finishes. Open layout w/9 ft. & volume ceilings. First floor office/5th BR & Sun Room. Finished basement with full bath, kitchenette, game room & office. Second staircase. Large rear entry w/ lockers. Quiet location and beautiful yard on coveted cul-de-sac. Fresh paint throughout. New gutters w/caps and new garage doors.
Property Specifics
| Single Family | |
| — | |
| Traditional | |
| 1998 | |
| Full | |
| CHARLESTON | |
| No | |
| 0.28 |
| Du Page | |
| — | |
| 0 / Not Applicable | |
| None | |
| Lake Michigan | |
| Public Sewer | |
| 08814645 | |
| 0520408002 |
Nearby Schools
| NAME: | DISTRICT: | DISTANCE: | |
|---|---|---|---|
|
Grade School
Madison Elementary School |
200 | — | |
|
Middle School
Edison Middle School |
200 | Not in DB | |
|
High School
Wheaton Warrenville South H S |
200 | Not in DB | |
Property History
| DATE: | EVENT: | PRICE: | SOURCE: |
|---|---|---|---|
| 3 Nov, 2015 | Sold | $703,250 | MRED MLS |
| 1 Oct, 2015 | Under contract | $719,000 | MRED MLS |
| — | Last price change | $749,000 | MRED MLS |
| 12 Jan, 2015 | Listed for sale | $849,900 | MRED MLS |
Room Specifics
Total Bedrooms: 4
Bedrooms Above Ground: 4
Bedrooms Below Ground: 0
Dimensions: —
Floor Type: Carpet
Dimensions: —
Floor Type: Carpet
Dimensions: —
Floor Type: Carpet
Full Bathrooms: 5
Bathroom Amenities: Whirlpool,Separate Shower,Double Sink
Bathroom in Basement: 1
Rooms: Den,Foyer,Game Room,Office,Recreation Room,Storage,Sun Room
Basement Description: Finished
Other Specifics
| 3 | |
| Concrete Perimeter | |
| Concrete | |
| Deck, Brick Paver Patio | |
| Cul-De-Sac | |
| 97 X 130 X 100 X 117 | |
| Unfinished | |
| Full | |
| Vaulted/Cathedral Ceilings, Skylight(s), Hardwood Floors, First Floor Laundry, First Floor Full Bath | |
| Double Oven, Range, Microwave, Dishwasher, Refrigerator, Washer, Dryer, Disposal | |
| Not in DB | |
| — | |
| — | |
| — | |
| — |
Tax History
| Year | Property Taxes |
|---|---|
| 2015 | $20,838 |
Contact Agent
Nearby Similar Homes
Nearby Sold Comparables
Contact Agent
Listing Provided By
Berkshire Hathaway HomeServices KoenigRubloff










