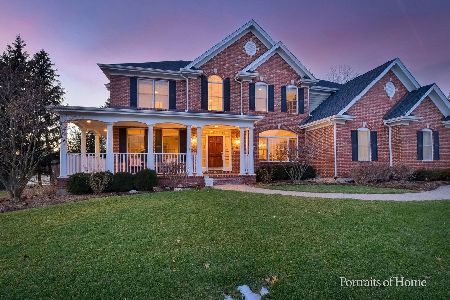1011 Penny Lane, Wheaton, Illinois 60189
$1,000,000
|
Sold
|
|
| Status: | Closed |
| Sqft: | 4,993 |
| Cost/Sqft: | $228 |
| Beds: | 4 |
| Baths: | 5 |
| Year Built: | 2000 |
| Property Taxes: | $25,866 |
| Days On Market: | 347 |
| Lot Size: | 0,00 |
Description
Welcome to Penny Lane, where this custom home stands as a testament to quality craftsmanship and durability, offering timeless elegance and generous space. Thoughtfully designed with attention to detail, this well-built home blends classic design with modern comfort, providing the perfect backdrop for everyday living and entertaining. This home exudes grand and refined curb appeal with its stately brick exterior, extended concrete driveway and spacious sideload 3-car garage. This home features an impressive layout with 4 spacious bedrooms, a separate office, and 4.5 well-appointed bathrooms. Step into nearly 5,000 sq ft of living space with an additional expansive below grade space boasting nearly 2,500 sq ft (both finished & unfinished)! Upon entry you will find a formal grand foyer with elegant spiral staircase and an exquisite 3 tier dental molding that speaks to its refined craftsmanship. The first-floor office with rich dark wood built-in custom bookshelves, wall moldings and an attached full bathroom is perfect for working from home in comfort and style. The gourmet kitchen has an abundance of cabinetry, a center island with breakfast bar seating and a generous sized walk-in pantry! It also opens to a sizable sun-filled breakfast room with a fireplace that serves as a stunning focal point, making every mealtime feel special. Entertaining in this home is a breeze, with its spacious formal dining room, adorned with custom millwork and an elegant chandelier. The huge family room with its 3 skylights, a cozy fireplace and a wet bar is a cherry space that is ideal for family time or entertaining guests. From the family room is direct access to the bright and airy sunroom where you can carve out your own haven and relax while enjoying this sun-filled room. Step onto the deck and take in the fresh air and beautiful backyard with mature trees. On the second level you will find a MASSIVE master bedroom with a separate sitting area and an expansive ensuite bath which includes dual vanities, separate shower and soaker tub. You haven't seen closets like this before. 2 separate sizable walk-in closets-the 'her' closet, rivals the size of a full bedroom, offering ample space for an expansive wardrobe and personalized organization. The spacious princess suite has an attached full bathroom, making it perfect for privacy and comfort. Two additional generously sized bedrooms with a shared Jack and Jill bathroom is ideal for convenience and modern living. The partially finished basement has a recreation room and a half bath as well as an additional 2000 sq ft of unfinished area- giving you lots of possibilities for recreation, separate living space, entertaining &/or fulfilling all of your storage needs! Every corner of this home is designed for both luxury and comfort. Located in sought after school district 200! Close to shopping, restaurants and I-355! Don't miss out on this rare opportunity to own an extraordinary property!
Property Specifics
| Single Family | |
| — | |
| — | |
| 2000 | |
| — | |
| CUSTOM | |
| No | |
| — |
| — | |
| — | |
| — / Not Applicable | |
| — | |
| — | |
| — | |
| 12292898 | |
| 0520224001 |
Nearby Schools
| NAME: | DISTRICT: | DISTANCE: | |
|---|---|---|---|
|
Grade School
Madison Elementary School |
200 | — | |
|
Middle School
Edison Middle School |
200 | Not in DB | |
|
High School
Wheaton Warrenville South H S |
200 | Not in DB | |
Property History
| DATE: | EVENT: | PRICE: | SOURCE: |
|---|---|---|---|
| 21 Mar, 2025 | Sold | $1,000,000 | MRED MLS |
| 5 Mar, 2025 | Under contract | $1,139,000 | MRED MLS |
| 18 Feb, 2025 | Listed for sale | $1,139,000 | MRED MLS |
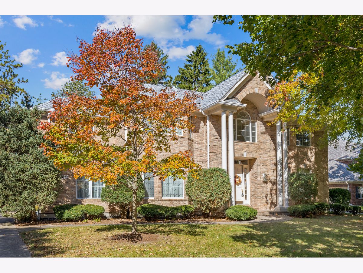
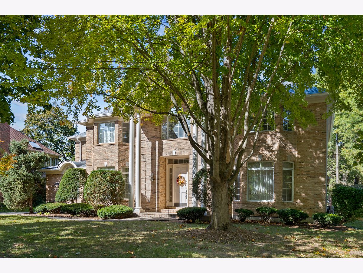
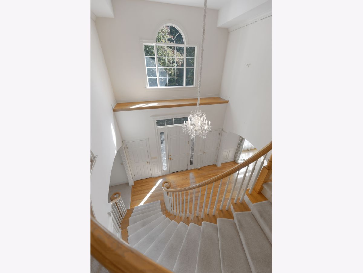
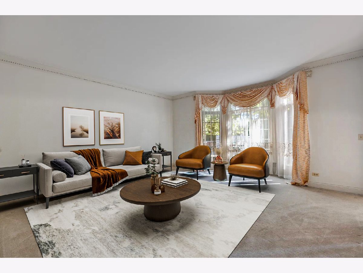
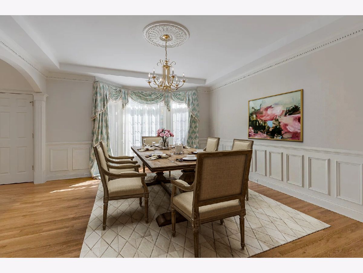
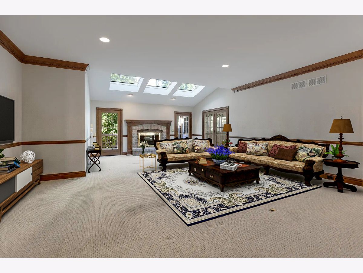
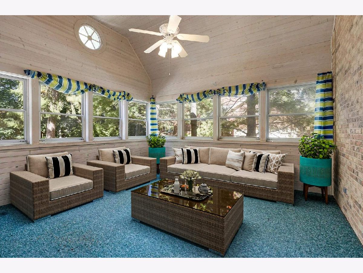
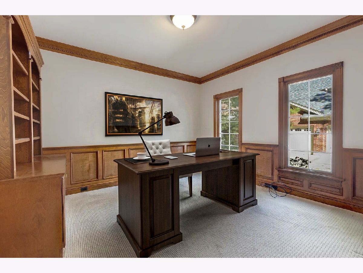
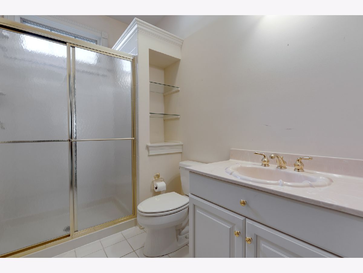
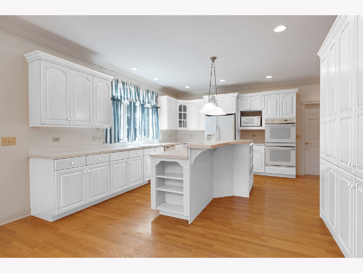
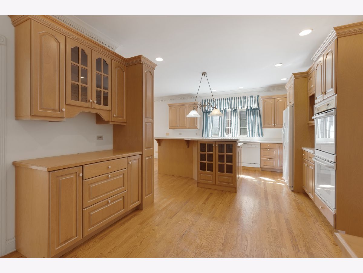
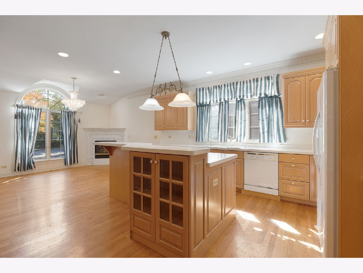
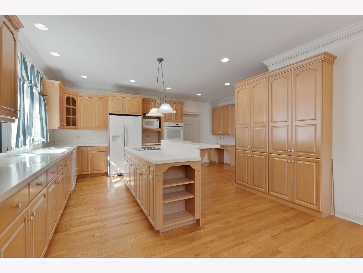
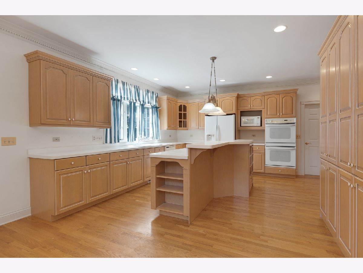
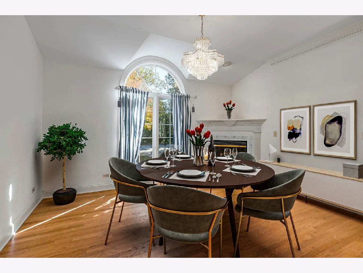
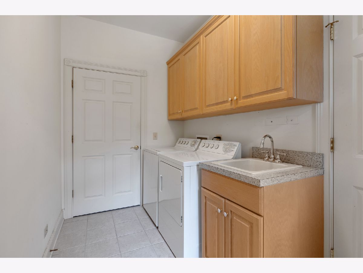
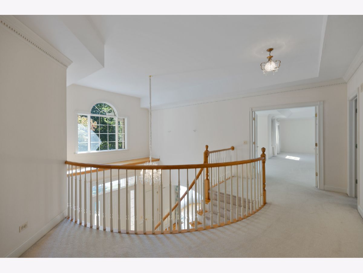
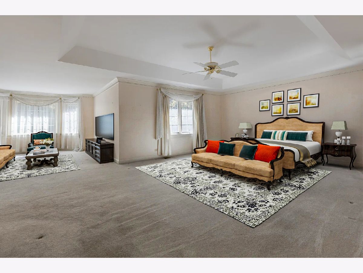
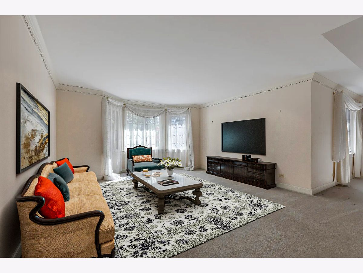
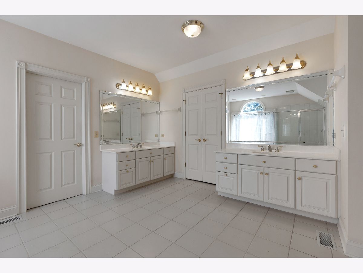
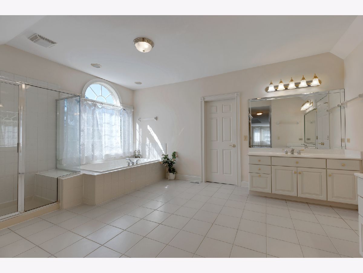
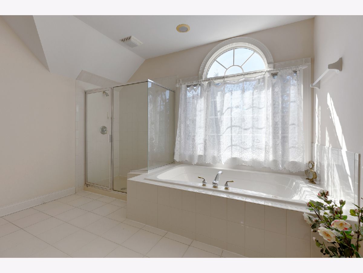
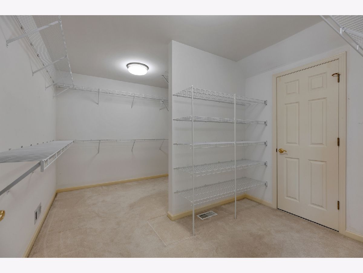
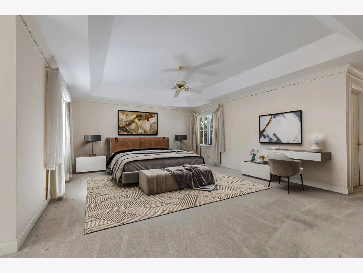
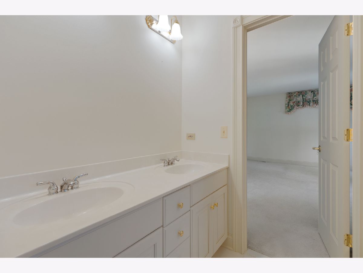
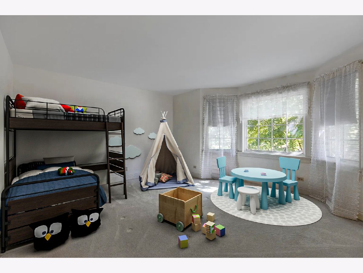
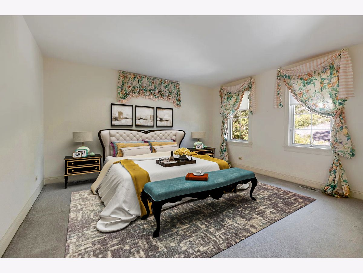
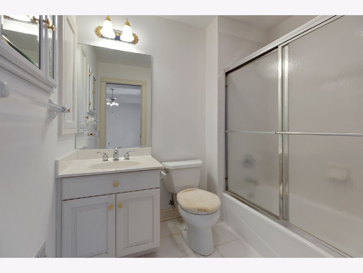
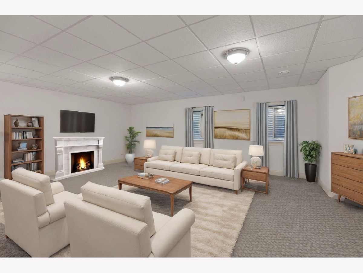
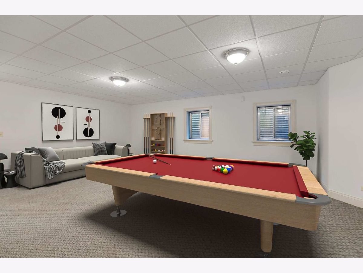
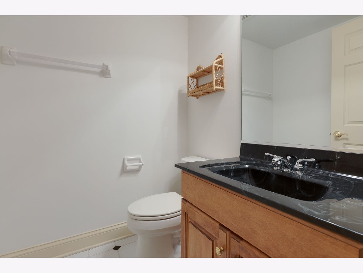
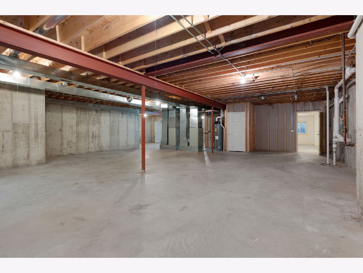
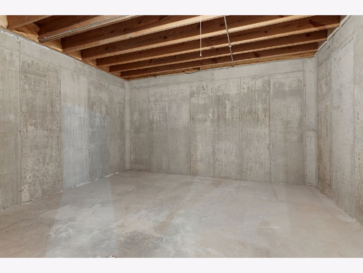
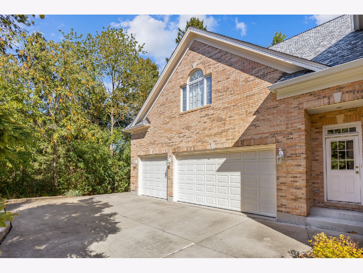
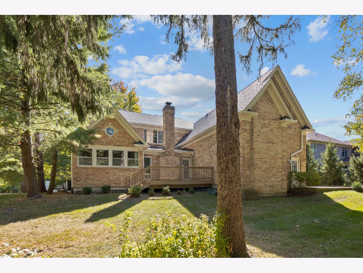
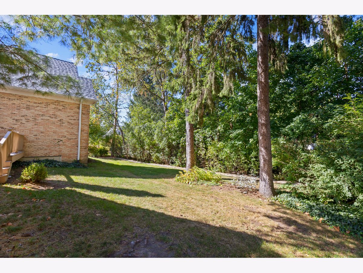
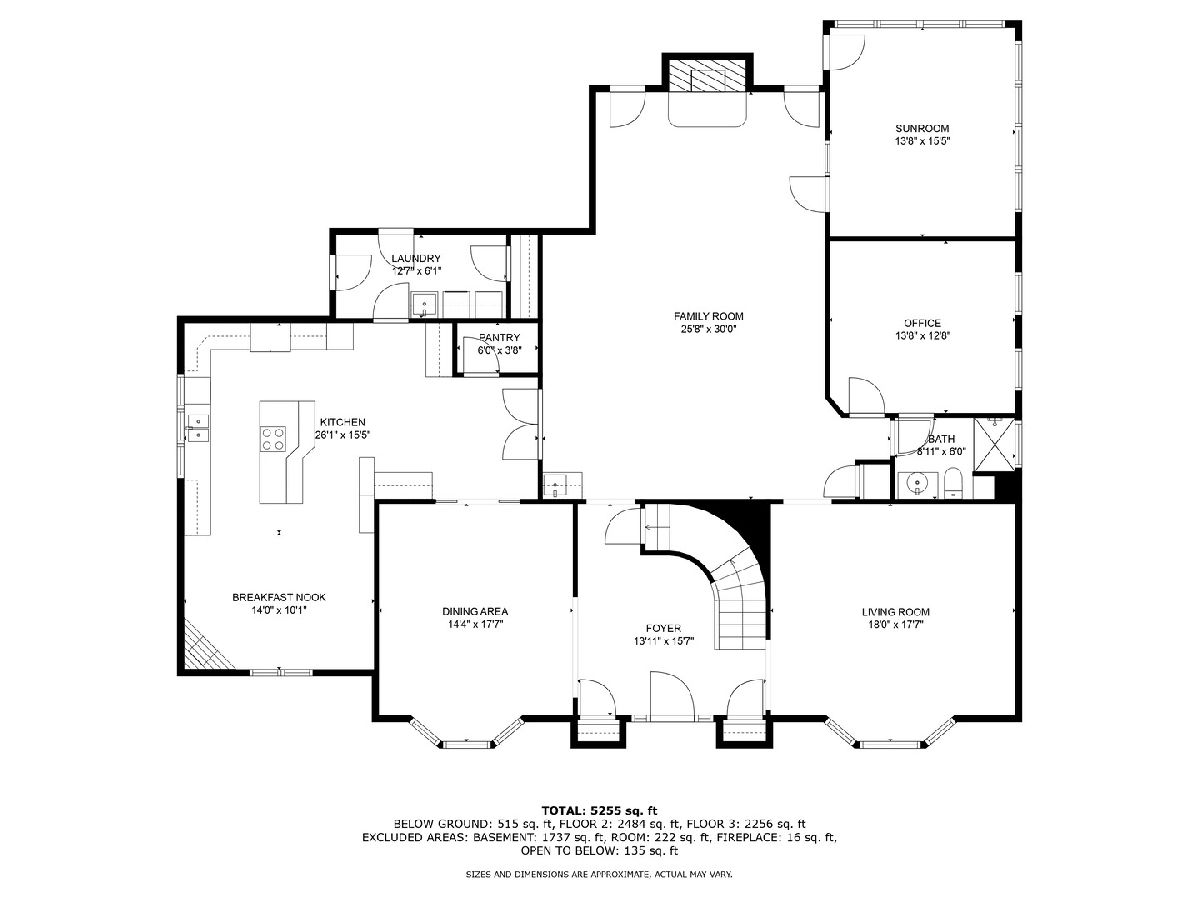
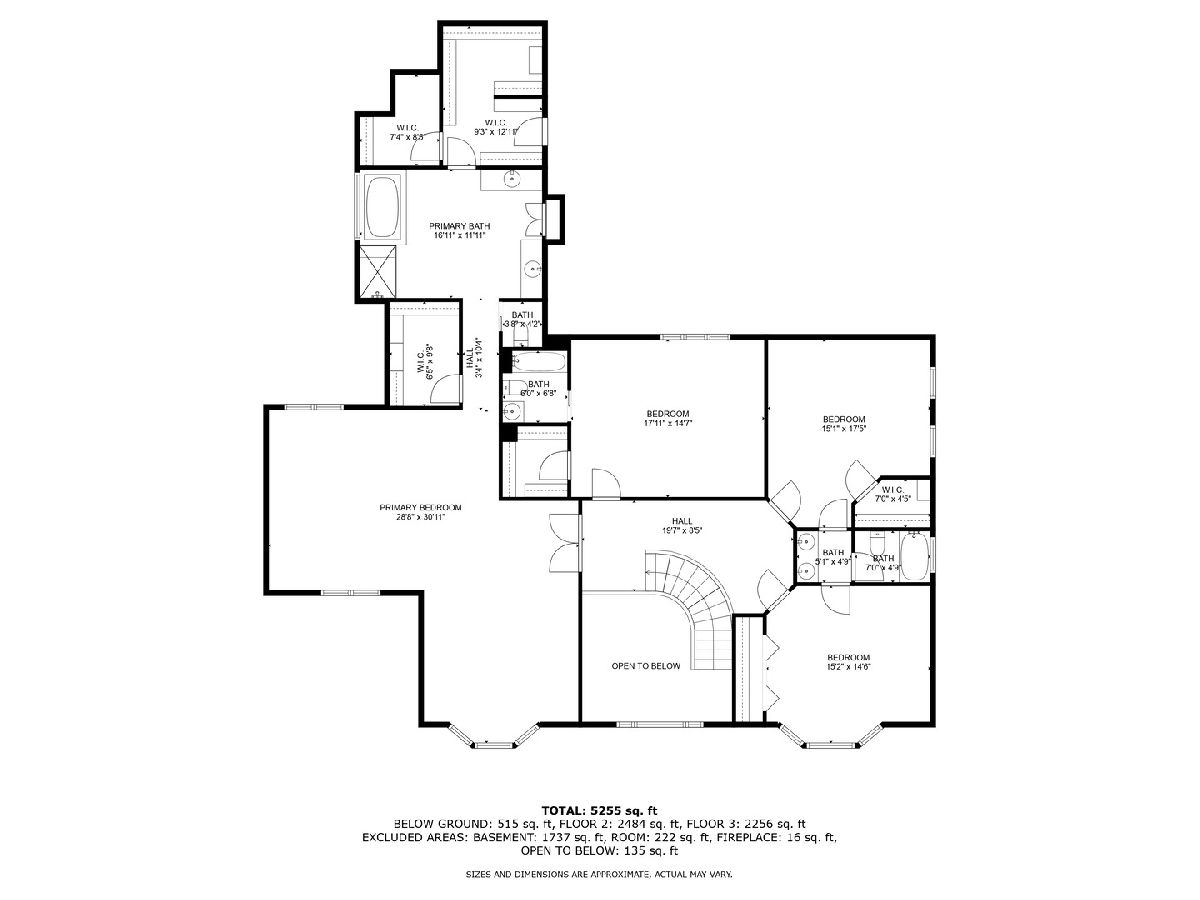
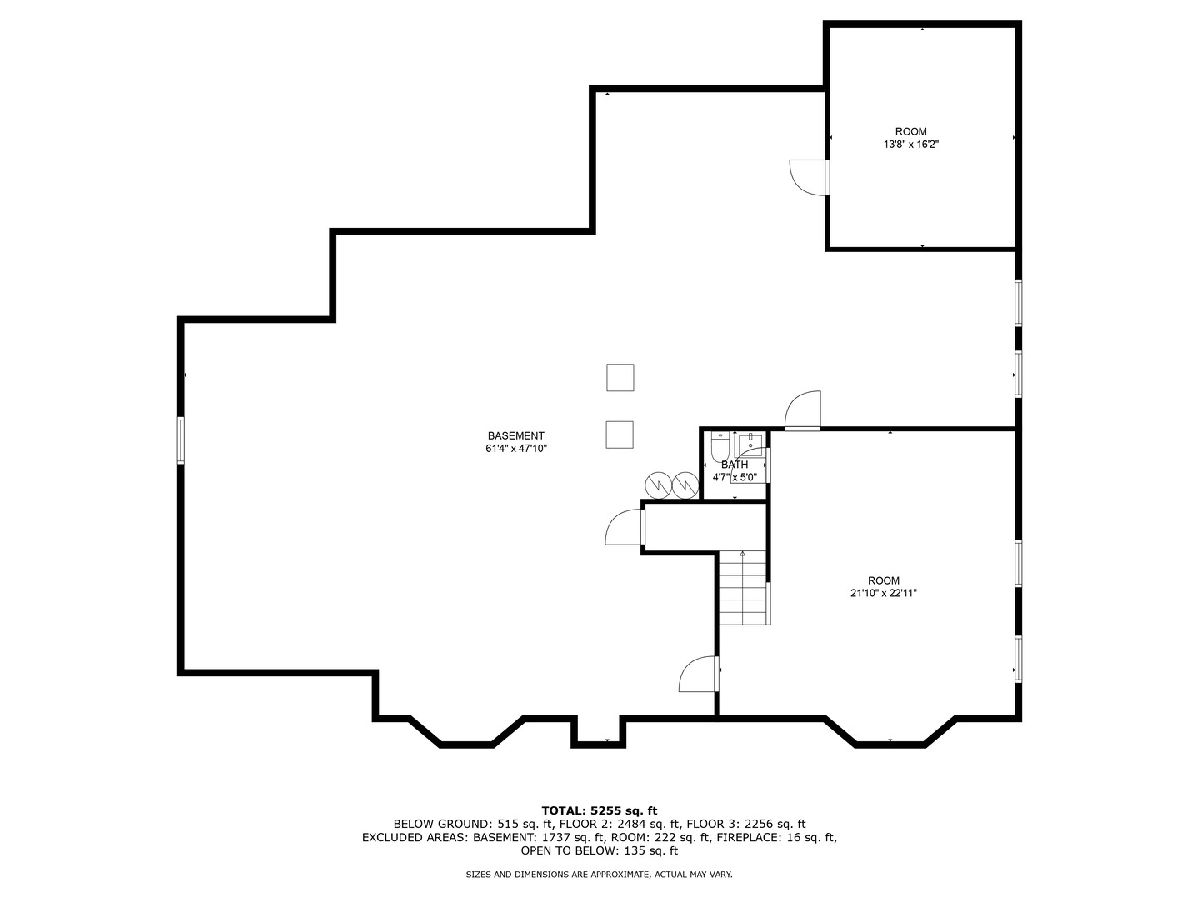
Room Specifics
Total Bedrooms: 4
Bedrooms Above Ground: 4
Bedrooms Below Ground: 0
Dimensions: —
Floor Type: —
Dimensions: —
Floor Type: —
Dimensions: —
Floor Type: —
Full Bathrooms: 5
Bathroom Amenities: Separate Shower,Double Sink,Soaking Tub
Bathroom in Basement: 1
Rooms: —
Basement Description: Partially Finished
Other Specifics
| 3 | |
| — | |
| Concrete | |
| — | |
| — | |
| 93X132X90X146 | |
| — | |
| — | |
| — | |
| — | |
| Not in DB | |
| — | |
| — | |
| — | |
| — |
Tax History
| Year | Property Taxes |
|---|---|
| 2025 | $25,866 |
Contact Agent
Nearby Similar Homes
Nearby Sold Comparables
Contact Agent
Listing Provided By
RE/MAX Suburban







