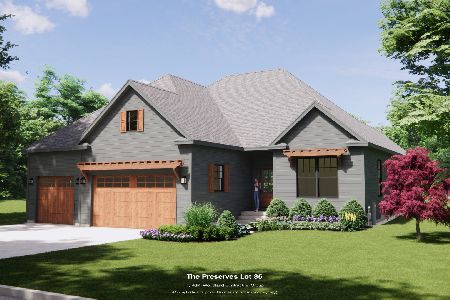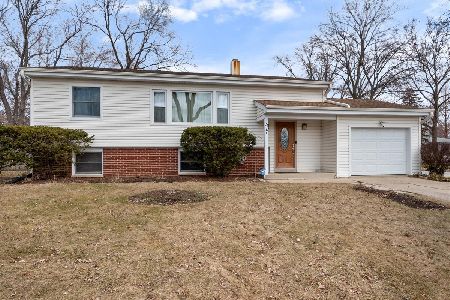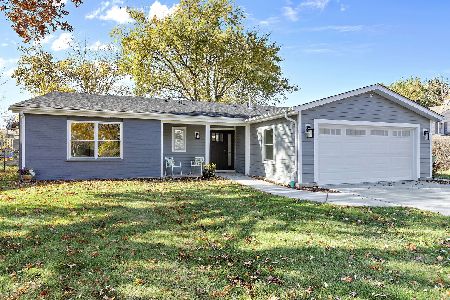1022 Greenridge Road, Buffalo Grove, Illinois 60089
$435,000
|
Sold
|
|
| Status: | Closed |
| Sqft: | 1,700 |
| Cost/Sqft: | $235 |
| Beds: | 3 |
| Baths: | 2 |
| Year Built: | 1971 |
| Property Taxes: | $8,121 |
| Days On Market: | 1665 |
| Lot Size: | 0,17 |
Description
Chic and modern ranch located in sought after Mill Creek subdivision. This open concept home has been completely remodeled 2-years-ago inside and out with the latest modern high-end finishes. 3 bedroom, 2 bath. Kitchen features 10-foot island with quartz countertop, stainless steel appliances, vaulted ceilings and modern cabinets. Oversized patio door will lead to a nice yard with huge floating deck and beautiful pergola. 2-years-old roof, siding, windows, furnace with Nest thermostat, water heater, foam insulation which makes this house very efficient and cuts the bills literally in half. Conveniently located to all of the shops, restaurants, parks and transportation. Don't wait, you won't find another house like this!
Property Specifics
| Single Family | |
| — | |
| Ranch | |
| 1971 | |
| None | |
| — | |
| No | |
| 0.17 |
| Cook | |
| Mill Creek | |
| 0 / Not Applicable | |
| None | |
| Lake Michigan | |
| Public Sewer, Sewer-Storm | |
| 11183877 | |
| 03082030240000 |
Nearby Schools
| NAME: | DISTRICT: | DISTANCE: | |
|---|---|---|---|
|
Grade School
J W Riley Elementary School |
21 | — | |
|
Middle School
Jack London Middle School |
21 | Not in DB | |
|
High School
Buffalo Grove High School |
214 | Not in DB | |
Property History
| DATE: | EVENT: | PRICE: | SOURCE: |
|---|---|---|---|
| 18 Apr, 2018 | Sold | $235,000 | MRED MLS |
| 13 Mar, 2018 | Under contract | $249,900 | MRED MLS |
| 2 Mar, 2018 | Listed for sale | $249,900 | MRED MLS |
| 8 Oct, 2021 | Sold | $435,000 | MRED MLS |
| 11 Aug, 2021 | Under contract | $399,999 | MRED MLS |
| 9 Aug, 2021 | Listed for sale | $399,999 | MRED MLS |
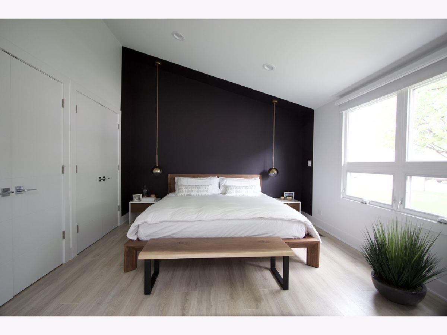
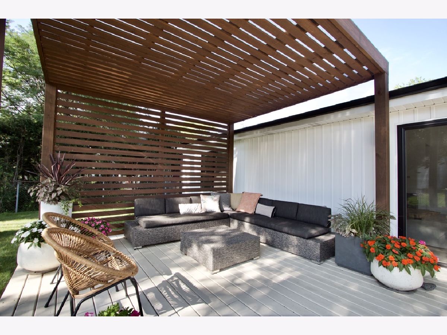
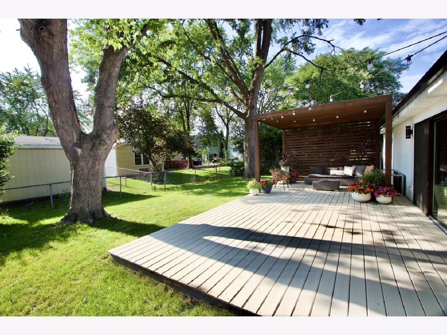
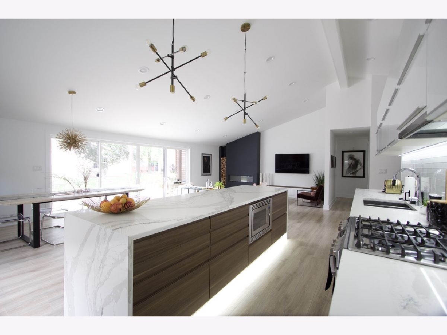
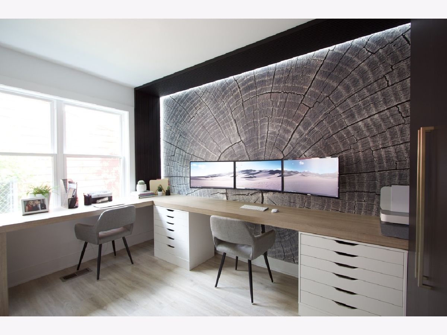
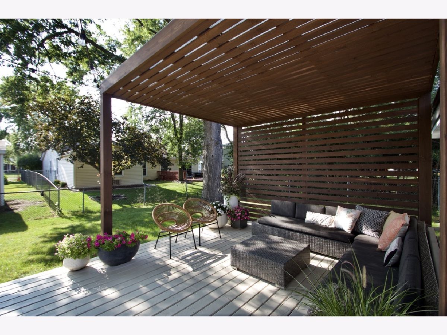
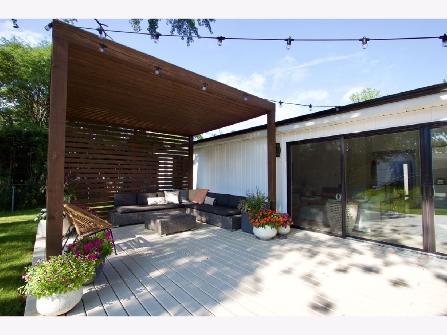
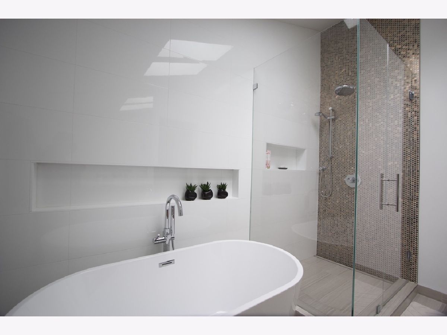
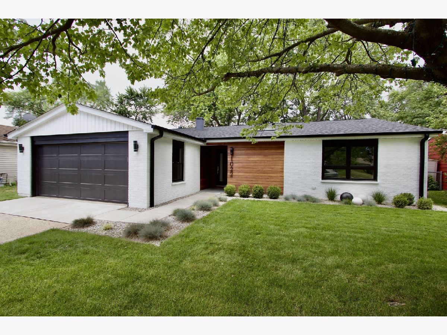
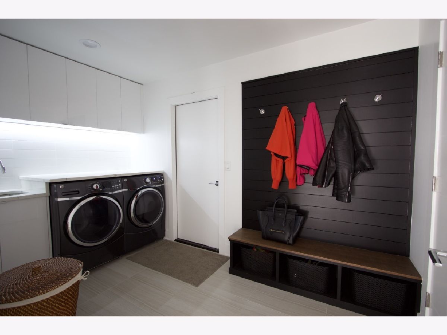
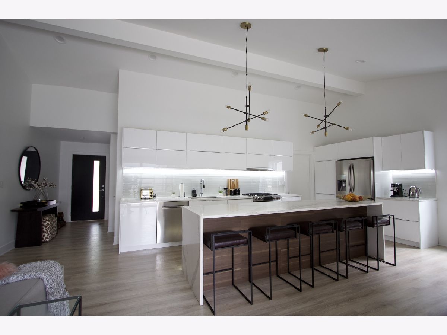
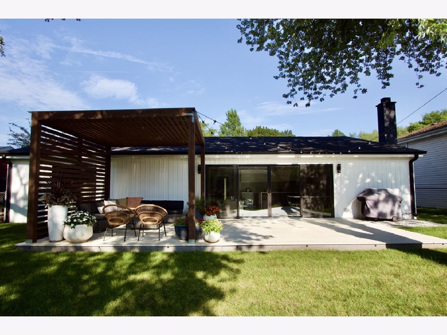
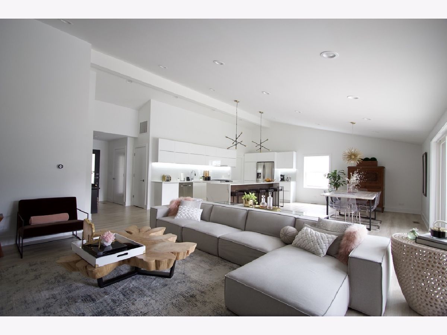
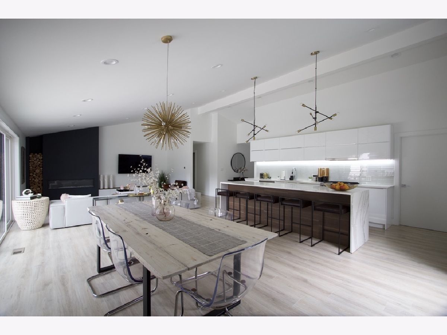
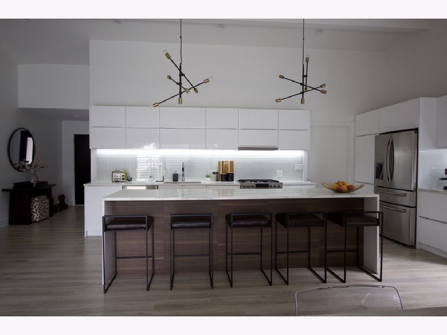
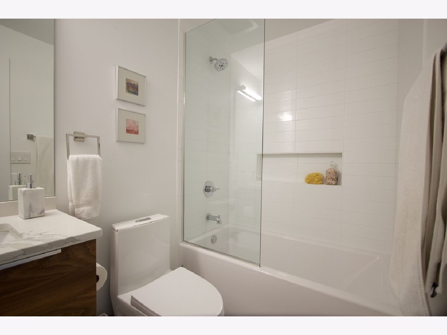
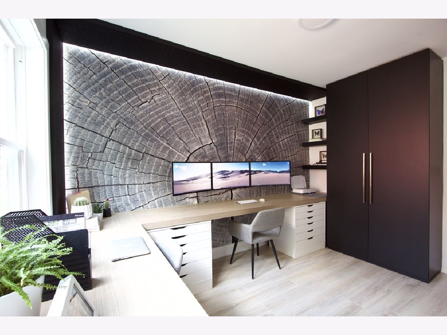
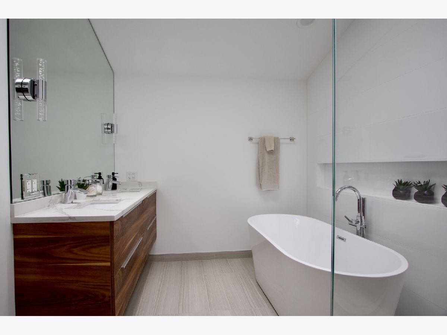
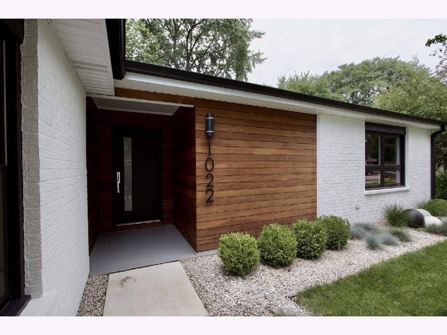
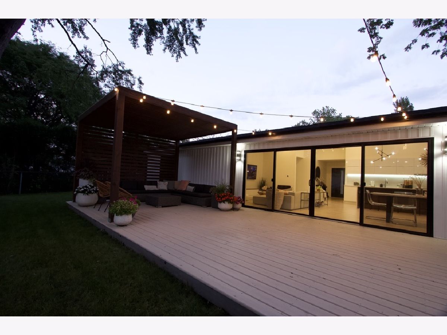
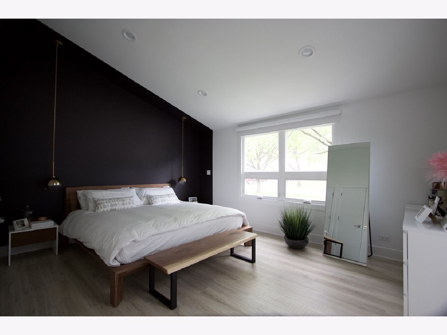
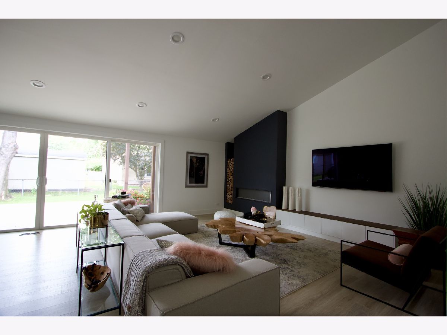
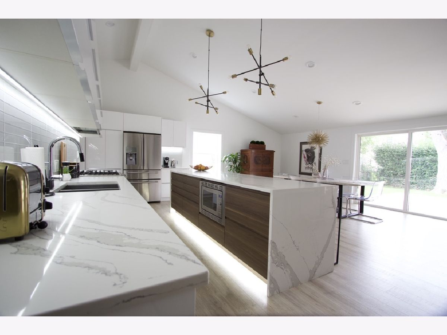
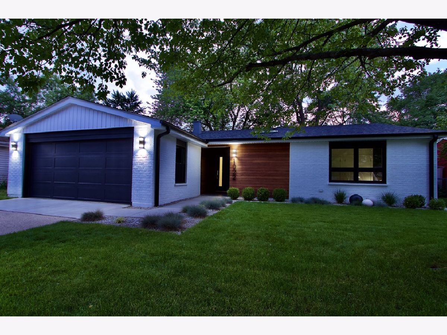
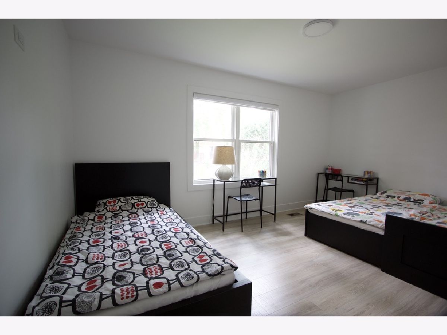
Room Specifics
Total Bedrooms: 3
Bedrooms Above Ground: 3
Bedrooms Below Ground: 0
Dimensions: —
Floor Type: Wood Laminate
Dimensions: —
Floor Type: Wood Laminate
Full Bathrooms: 2
Bathroom Amenities: —
Bathroom in Basement: 0
Rooms: Utility Room-1st Floor
Basement Description: Slab,None
Other Specifics
| 2 | |
| Concrete Perimeter | |
| Concrete | |
| — | |
| — | |
| 63X115 | |
| — | |
| Full | |
| Vaulted/Cathedral Ceilings, Wood Laminate Floors | |
| Range, Microwave, Dishwasher, Refrigerator, Washer, Dryer, Disposal | |
| Not in DB | |
| Park, Curbs, Sidewalks, Street Lights, Street Paved | |
| — | |
| — | |
| Electric |
Tax History
| Year | Property Taxes |
|---|---|
| 2018 | $2,697 |
| 2021 | $8,121 |
Contact Agent
Nearby Similar Homes
Nearby Sold Comparables
Contact Agent
Listing Provided By
Berkshire Hathaway HomeServices Chicago



