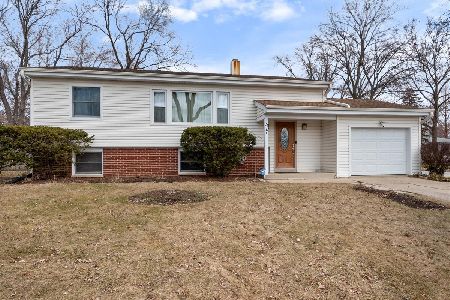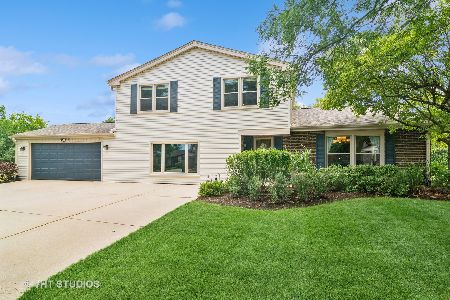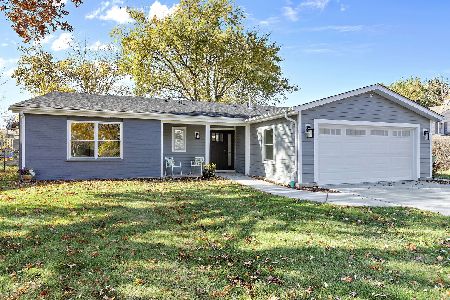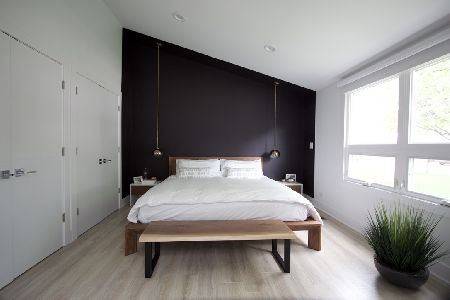1037 Crofton Lane, Buffalo Grove, Illinois 60089
$360,000
|
Sold
|
|
| Status: | Closed |
| Sqft: | 0 |
| Cost/Sqft: | — |
| Beds: | 3 |
| Baths: | 2 |
| Year Built: | 1971 |
| Property Taxes: | $7,099 |
| Days On Market: | 2371 |
| Lot Size: | 0,17 |
Description
FULLY Remodeled Home nestled in Mill Creek! Beautiful Curb Appeal starts with the New Siding, New Roof (3 months ago) and Windows! Step inside to enjoy the bright & open floor plan! Gorgeous Southern Oak Pergo floors, recessed lighting & newly painted! Living room is perfect for gatherings! ALL New Kitchen is Simply Amazing with Timeless Wood Cabinetry, Quartz Counters, New Stainless Appliances & Custom Tile work for Backsplash! Sunny eating area opens out to private backyard with sliding french doors. Oversized family room has new flooring, new paint & great lighting! Plenty of room to make an office nook. Full updated bathroom with quartz counters & classic white vanity. Large laundry room with storage! Generous bedrooms with new flooring, paint & custom closet doors. Another full updated bath too! STUNNING Yard with brick paver patio, NEW Jacuzzi/Hot Tub, NEW Fence & Perfect Landscape! SIMPLY MOVE RIGHT IN & ENJOY ALL THE NEW!!
Property Specifics
| Single Family | |
| — | |
| — | |
| 1971 | |
| None | |
| FULLY REMODELED | |
| No | |
| 0.17 |
| Cook | |
| Mill Creek | |
| — / Not Applicable | |
| None | |
| Lake Michigan | |
| Public Sewer | |
| 10505057 | |
| 03082030040000 |
Nearby Schools
| NAME: | DISTRICT: | DISTANCE: | |
|---|---|---|---|
|
Grade School
J W Riley Elementary School |
21 | — | |
|
Middle School
Jack London Middle School |
21 | Not in DB | |
|
High School
Buffalo Grove High School |
214 | Not in DB | |
Property History
| DATE: | EVENT: | PRICE: | SOURCE: |
|---|---|---|---|
| 29 Oct, 2019 | Sold | $360,000 | MRED MLS |
| 9 Sep, 2019 | Under contract | $369,000 | MRED MLS |
| 3 Sep, 2019 | Listed for sale | $369,000 | MRED MLS |
Room Specifics
Total Bedrooms: 3
Bedrooms Above Ground: 3
Bedrooms Below Ground: 0
Dimensions: —
Floor Type: Wood Laminate
Dimensions: —
Floor Type: Wood Laminate
Full Bathrooms: 2
Bathroom Amenities: —
Bathroom in Basement: 0
Rooms: No additional rooms
Basement Description: None
Other Specifics
| 2 | |
| Concrete Perimeter | |
| Concrete | |
| Hot Tub, Brick Paver Patio | |
| Fenced Yard,Landscaped | |
| 115X63 | |
| — | |
| Full | |
| Wood Laminate Floors | |
| Range, Microwave, Dishwasher, Refrigerator, Washer, Dryer, Stainless Steel Appliance(s), Range Hood | |
| Not in DB | |
| Sidewalks, Street Lights | |
| — | |
| — | |
| — |
Tax History
| Year | Property Taxes |
|---|---|
| 2019 | $7,099 |
Contact Agent
Nearby Similar Homes
Nearby Sold Comparables
Contact Agent
Listing Provided By
@properties










