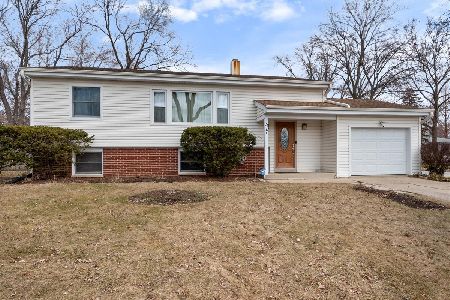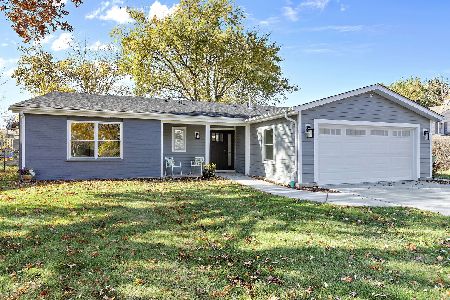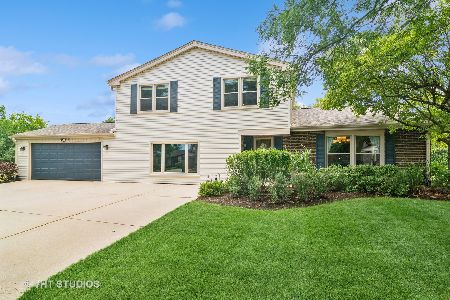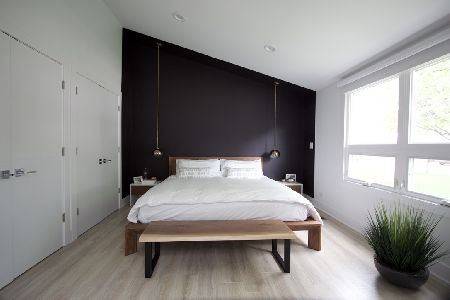1056 Greenridge Road, Buffalo Grove, Illinois 60089
$375,000
|
Sold
|
|
| Status: | Closed |
| Sqft: | 2,315 |
| Cost/Sqft: | $162 |
| Beds: | 4 |
| Baths: | 3 |
| Year Built: | 1972 |
| Property Taxes: | $9,205 |
| Days On Market: | 2886 |
| Lot Size: | 0,18 |
Description
Beautifully Updated 4 Bed, 2.5 Bath with 2315 Sf of Finished Living area on a Tree lined Lot that boasts Upgrades Galore starting with a Total Roof Tear-off in 2014 replaced with a GAF Lifetime Roofing System, R-38 Insulation for lower utility bills and Newer siding & Driveway. In addition, this home had a complete Kitchen Remodel, gutted down to the Studs and replaced with fabulous Heated Floors, New Cabinets, Stainless Steel Appliances, Granite Counters, & Fixtures. Bathrooms and Laundry were updated to boot. Upstairs, there are Walk-in Closets & Hardwood Floors in 3 of the 4 Bedrooms, 2 Car Gar w Work Shop Area, Patio, & Shed for Extra Storage. This house has it all & is in a great School District, close to Shops & Restaurants.
Property Specifics
| Single Family | |
| — | |
| Colonial | |
| 1972 | |
| None | |
| — | |
| No | |
| 0.18 |
| Cook | |
| Mill Creek | |
| 0 / Not Applicable | |
| None | |
| Lake Michigan,Public | |
| Public Sewer | |
| 09907082 | |
| 03082030270000 |
Nearby Schools
| NAME: | DISTRICT: | DISTANCE: | |
|---|---|---|---|
|
Grade School
J W Riley Elementary School |
21 | — | |
|
Middle School
Jack London Middle School |
21 | Not in DB | |
|
High School
Buffalo Grove High School |
214 | Not in DB | |
Property History
| DATE: | EVENT: | PRICE: | SOURCE: |
|---|---|---|---|
| 24 Oct, 2013 | Sold | $270,000 | MRED MLS |
| 12 Sep, 2013 | Under contract | $282,900 | MRED MLS |
| — | Last price change | $294,900 | MRED MLS |
| 25 Jul, 2013 | Listed for sale | $294,900 | MRED MLS |
| 30 May, 2018 | Sold | $375,000 | MRED MLS |
| 15 Apr, 2018 | Under contract | $375,000 | MRED MLS |
| 6 Apr, 2018 | Listed for sale | $375,000 | MRED MLS |
Room Specifics
Total Bedrooms: 4
Bedrooms Above Ground: 4
Bedrooms Below Ground: 0
Dimensions: —
Floor Type: Hardwood
Dimensions: —
Floor Type: Hardwood
Dimensions: —
Floor Type: Hardwood
Full Bathrooms: 3
Bathroom Amenities: Separate Shower,Double Sink,Soaking Tub
Bathroom in Basement: 0
Rooms: Eating Area,Terrace,Foyer
Basement Description: None
Other Specifics
| 2 | |
| Concrete Perimeter | |
| Concrete | |
| Patio | |
| — | |
| 70 X 99 X 71 X 115 | |
| Pull Down Stair | |
| Full | |
| Vaulted/Cathedral Ceilings, Hardwood Floors, Heated Floors, First Floor Laundry | |
| Double Oven, Microwave, Dishwasher, Refrigerator, Washer, Dryer, Disposal, Stainless Steel Appliance(s), Cooktop | |
| Not in DB | |
| Sidewalks, Street Lights, Street Paved | |
| — | |
| — | |
| — |
Tax History
| Year | Property Taxes |
|---|---|
| 2013 | $6,972 |
| 2018 | $9,205 |
Contact Agent
Nearby Similar Homes
Nearby Sold Comparables
Contact Agent
Listing Provided By
Keller Williams Success Realty









