1022 Villa Drive, Des Plaines, Illinois 60016
$335,000
|
Sold
|
|
| Status: | Closed |
| Sqft: | 1,624 |
| Cost/Sqft: | $215 |
| Beds: | 3 |
| Baths: | 2 |
| Year Built: | 1953 |
| Property Taxes: | $6,345 |
| Days On Market: | 1575 |
| Lot Size: | 0,21 |
Description
This home is in the Villas and across from Hoffman Park - it's a great location! This spacious ranch offers a gracious and inviting living room, large kitchen with numerous cabinets and space for a dining table, 3 bedrooms, 1.5 bathrooms, stackable laundry in closet, a bright and welcoming family room with a new gas fireplace and access to the back yard. New air conditioning unit, newer stove, newer dishwasher, new white refrigerator has been ordered and will be delivered ( stainless refrigerator is a loaner ), new fence in 2021. Very nice back yard features a patio with pergola and many perennial plants. There is a large storage area over the 2 car garage. Close to schools - Forest, Algonquin and Maine West, transportation, restaurants and shopping.
Property Specifics
| Single Family | |
| — | |
| Ranch | |
| 1953 | |
| None | |
| RANCH | |
| Yes | |
| 0.21 |
| Cook | |
| Homerican Villas | |
| — / Not Applicable | |
| None | |
| Public | |
| Public Sewer | |
| 11228183 | |
| 09192120100000 |
Nearby Schools
| NAME: | DISTRICT: | DISTANCE: | |
|---|---|---|---|
|
Grade School
Forest Elementary School |
62 | — | |
|
Middle School
Algonquin Middle School |
62 | Not in DB | |
|
High School
Maine West High School |
207 | Not in DB | |
Property History
| DATE: | EVENT: | PRICE: | SOURCE: |
|---|---|---|---|
| 5 Apr, 2007 | Sold | $325,000 | MRED MLS |
| 11 Feb, 2007 | Under contract | $334,900 | MRED MLS |
| 6 Jan, 2007 | Listed for sale | $334,900 | MRED MLS |
| 17 Oct, 2013 | Sold | $215,000 | MRED MLS |
| 30 Jul, 2013 | Under contract | $204,900 | MRED MLS |
| 22 Jul, 2013 | Listed for sale | $204,900 | MRED MLS |
| 29 Oct, 2021 | Sold | $335,000 | MRED MLS |
| 26 Sep, 2021 | Under contract | $349,000 | MRED MLS |
| 23 Sep, 2021 | Listed for sale | $349,000 | MRED MLS |
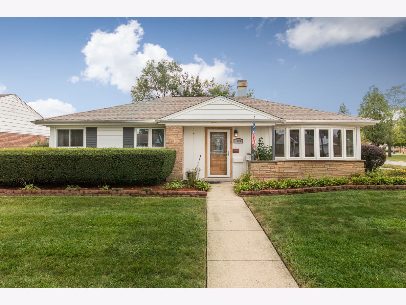
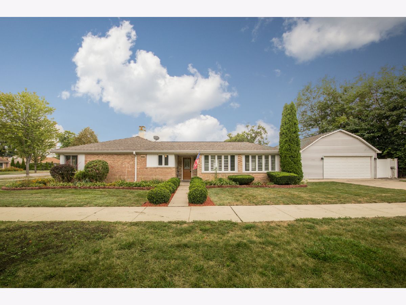
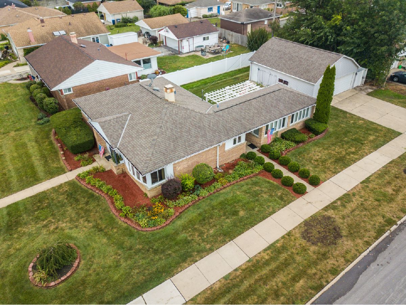
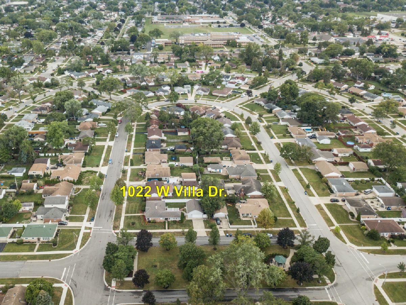
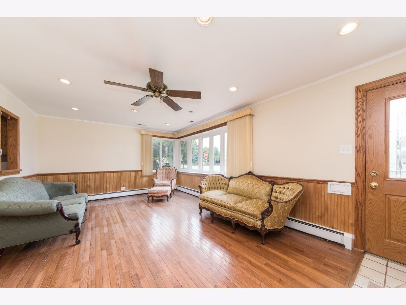
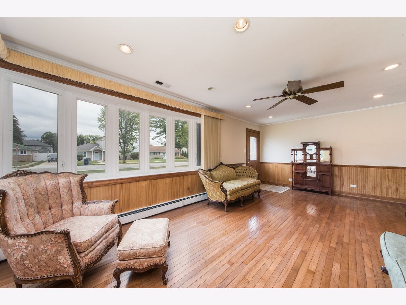
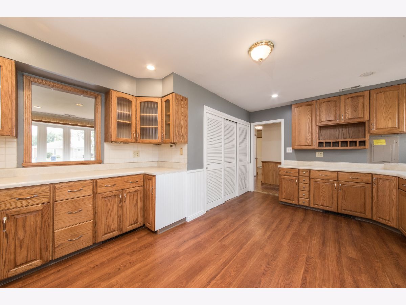
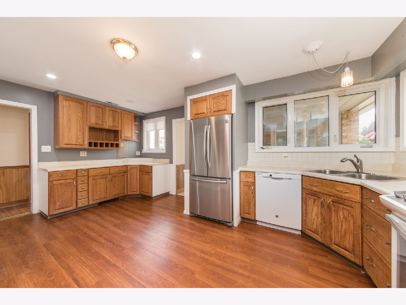
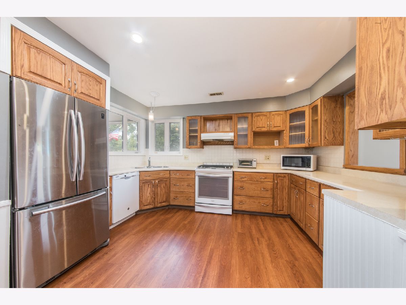
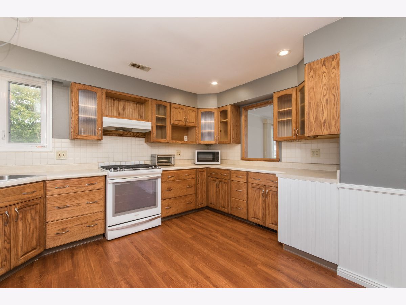
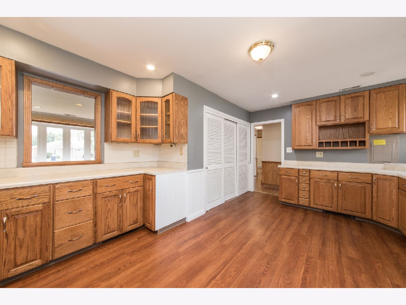
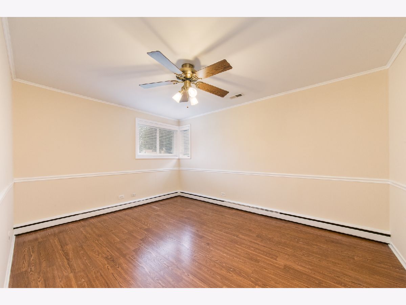
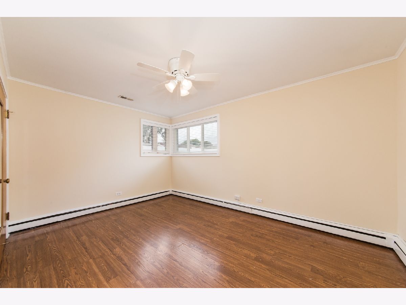
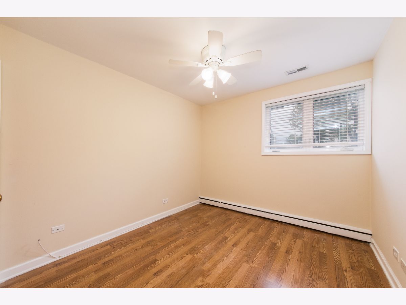
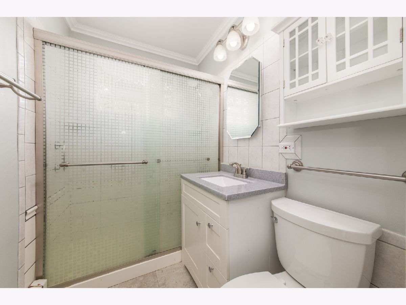
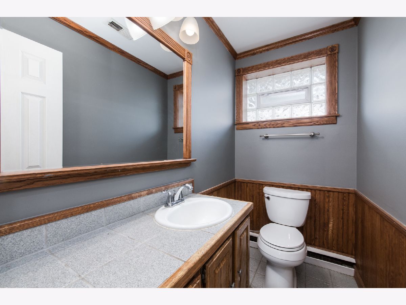
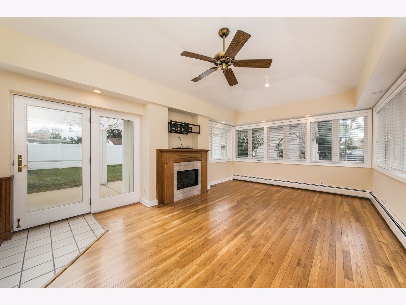
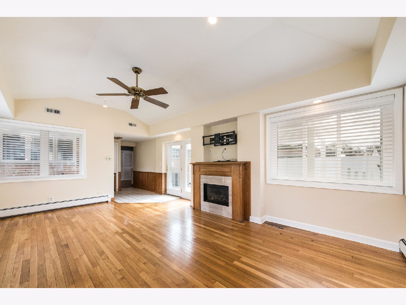
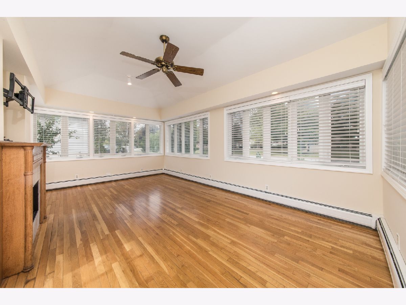
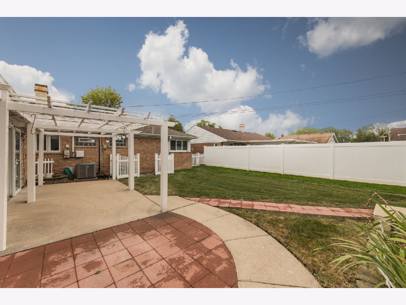
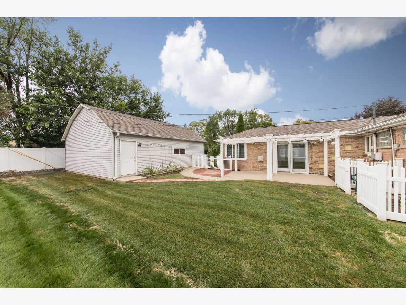
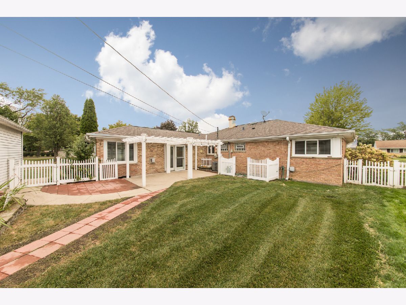
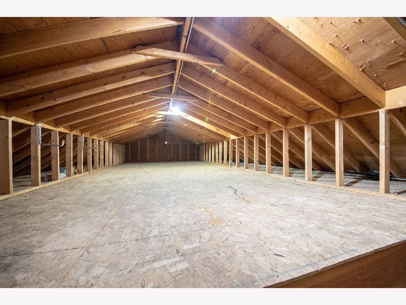
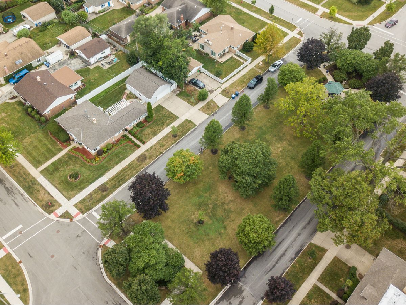
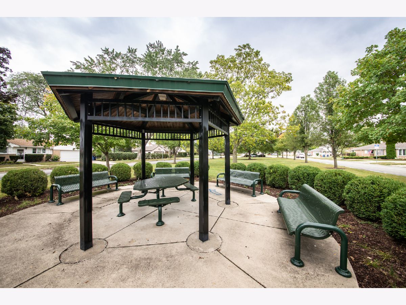
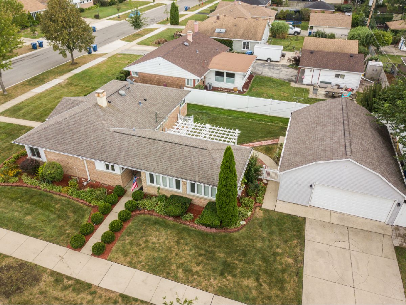
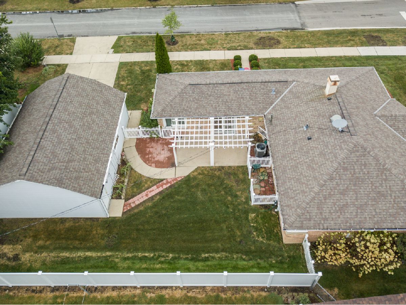
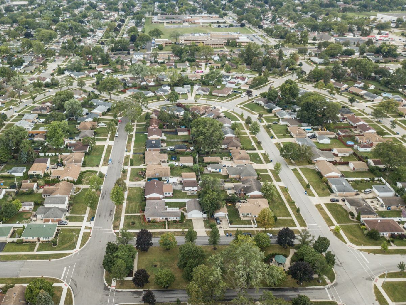
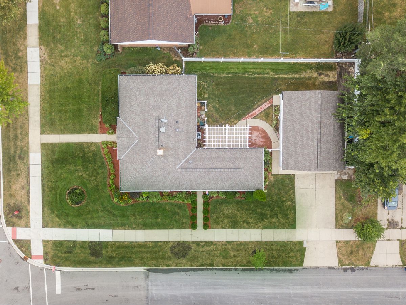
Room Specifics
Total Bedrooms: 3
Bedrooms Above Ground: 3
Bedrooms Below Ground: 0
Dimensions: —
Floor Type: Hardwood
Dimensions: —
Floor Type: Hardwood
Full Bathrooms: 2
Bathroom Amenities: —
Bathroom in Basement: 0
Rooms: No additional rooms
Basement Description: None
Other Specifics
| 2 | |
| — | |
| — | |
| — | |
| — | |
| 70 X 132 | |
| — | |
| None | |
| Hardwood Floors, Wood Laminate Floors | |
| Range, Dishwasher, Refrigerator, Washer, Dryer | |
| Not in DB | |
| Park | |
| — | |
| — | |
| — |
Tax History
| Year | Property Taxes |
|---|---|
| 2007 | $3,728 |
| 2013 | $5,614 |
| 2021 | $6,345 |
Contact Agent
Nearby Similar Homes
Nearby Sold Comparables
Contact Agent
Listing Provided By
@properties









