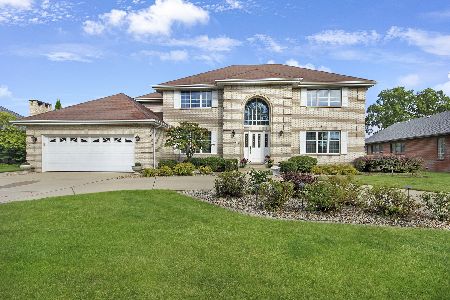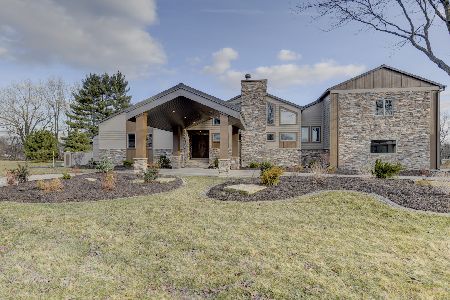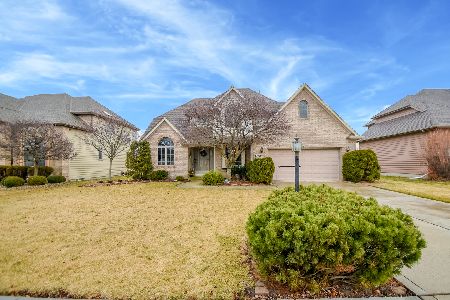10220 Idlewild Lane, Highland, Indiana 46322
$450,000
|
Sold
|
|
| Status: | Closed |
| Sqft: | 4,047 |
| Cost/Sqft: | $121 |
| Beds: | 4 |
| Baths: | 4 |
| Year Built: | 1998 |
| Property Taxes: | $4,087 |
| Days On Market: | 2426 |
| Lot Size: | 0,00 |
Description
This 1.5 story 4-bedroom home located in White Oak Estates on the pond offers a great deal including lg master on the main, 4 baths, wide open on main level, fresh neutral paint, large kitchen, granite counters, 11 ft island, abundance of cabinets & counters, all appliances inc washer & dryer, all hardwood flooring on main, great rm w/ fireplace & vaulted ceiling, main lev laundry, dining rm, office/den, 3 bedrooms up, fin basement w/ full bath, stairs out to the garage, loads of storage, NEW ROOF, zoned heating & cooling, amazing back yard that is fenced, screened veranda, expanded patio,3 car garage w/ storage cabinets, pond lot, low traffic location
Property Specifics
| Single Family | |
| — | |
| — | |
| 1998 | |
| Full | |
| — | |
| Yes | |
| — |
| Lake | |
| White Oak Estates | |
| 150 / Annual | |
| Other | |
| Public | |
| Public Sewer | |
| 10400260 | |
| 45-07-32-403-018 |
Nearby Schools
| NAME: | DISTRICT: | DISTANCE: | |
|---|---|---|---|
|
Grade School
Contact School Town |
— | ||
|
Middle School
Highland |
Not in DB | ||
|
High School
Highland |
Not in DB | ||
Property History
| DATE: | EVENT: | PRICE: | SOURCE: |
|---|---|---|---|
| 12 Aug, 2019 | Sold | $450,000 | MRED MLS |
| 27 Jun, 2019 | Under contract | $489,900 | MRED MLS |
| 1 Jun, 2019 | Listed for sale | $489,900 | MRED MLS |
Room Specifics
Total Bedrooms: 4
Bedrooms Above Ground: 4
Bedrooms Below Ground: 0
Dimensions: —
Floor Type: —
Dimensions: —
Floor Type: —
Dimensions: —
Floor Type: —
Full Bathrooms: 4
Bathroom Amenities: Whirlpool,Separate Shower
Bathroom in Basement: 1
Rooms: Enclosed Porch,Foyer
Basement Description: Finished
Other Specifics
| 3 | |
| Concrete Perimeter | |
| Concrete | |
| Patio, Porch Screened | |
| — | |
| 82X135 | |
| — | |
| Full | |
| Vaulted/Cathedral Ceilings, Hardwood Floors, First Floor Bedroom, First Floor Laundry, First Floor Full Bath, Walk-In Closet(s) | |
| Double Oven, Microwave, Dishwasher, Refrigerator, High End Refrigerator, Washer, Dryer, Disposal, Stainless Steel Appliance(s), Cooktop | |
| Not in DB | |
| Sidewalks, Street Lights, Street Paved | |
| — | |
| — | |
| Wood Burning, Gas Starter |
Tax History
| Year | Property Taxes |
|---|---|
| 2019 | $4,087 |
Contact Agent
Nearby Similar Homes
Nearby Sold Comparables
Contact Agent
Listing Provided By
Berkshire Hathaway Homeservices Executive Group






