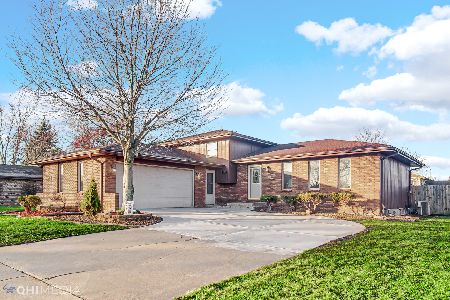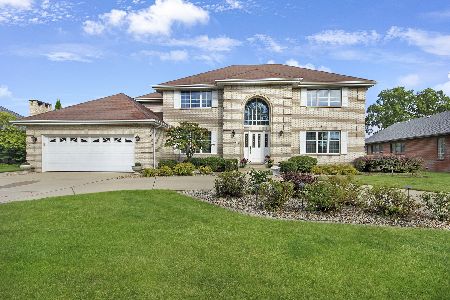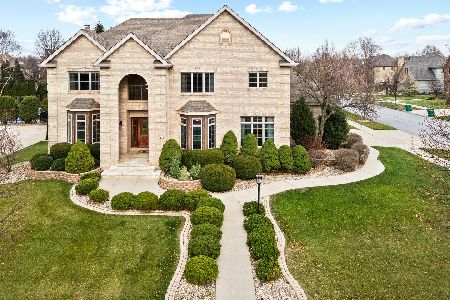1940 Rosewood Court, Munster, Indiana 46321
$940,000
|
Sold
|
|
| Status: | Closed |
| Sqft: | 3,898 |
| Cost/Sqft: | $257 |
| Beds: | 4 |
| Baths: | 6 |
| Year Built: | 1996 |
| Property Taxes: | $8,109 |
| Days On Market: | 1200 |
| Lot Size: | 0,43 |
Description
CITY LIVING IN THE SUBURBS! Custom built contemporary home offering luxury living space! 4-5 bedrooms, 6 bths, oversized 4 car heated garage, all situated on a private .43 acre cul-de-sac lot. CERTAINLY NOT YOUR STANDARD COOKIE-CUTTER SUBDIVISION HOUSE! Great Room offers fireplace, 18 ft ceilings & is open to the kitchen boasting NEW cabinetry, quartz countertops, & commercial grade appliances leading to NEW deck in the backyard overlooking the inground pool. Main level primary suite offers NEW bathroom delivering the WOW factor w/ walk-in shower & soaking tub, 2 walk-in closets & laundry area. The Chicago Style loft w/ hardwood floors leads to 3 bdrms, each w/ private NEW full bths! Exterior features NEW stone siding, NEW landscaping, circular driveway, & dressing room w/shower for pool guests. This home offers 3 NEW furnaces and AC units. WITH THE EXTRAORDINARY RENOVATIONS PERFORMED; THIS HOME COULD ALMOST BE CONSIDERED NEW CONSTRUCTION!
Property Specifics
| Single Family | |
| — | |
| — | |
| 1996 | |
| — | |
| — | |
| No | |
| 0.43 |
| Lake | |
| — | |
| 220 / Annual | |
| — | |
| — | |
| — | |
| 11649084 | |
| 45073238200327 |
Nearby Schools
| NAME: | DISTRICT: | DISTANCE: | |
|---|---|---|---|
|
Grade School
Frank Hammond |
— | ||
|
Middle School
Wilbur Wright |
Not in DB | ||
|
High School
Munster |
Not in DB | ||
Property History
| DATE: | EVENT: | PRICE: | SOURCE: |
|---|---|---|---|
| 17 Mar, 2023 | Sold | $940,000 | MRED MLS |
| 22 Feb, 2023 | Under contract | $999,900 | MRED MLS |
| — | Last price change | $949,000 | MRED MLS |
| 10 Oct, 2022 | Listed for sale | $1,025,000 | MRED MLS |
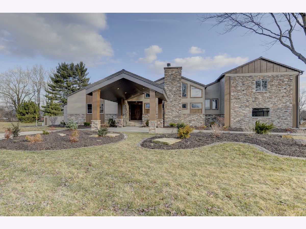
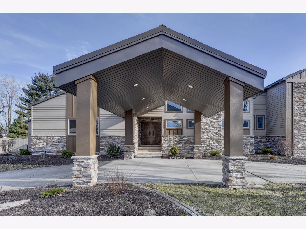
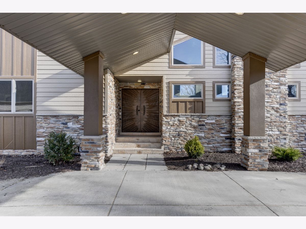
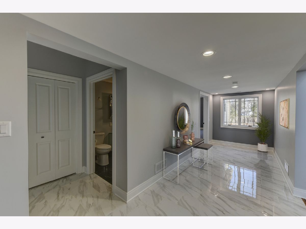
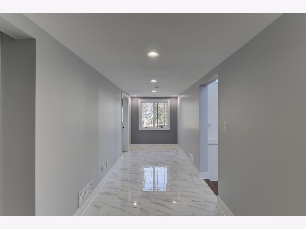
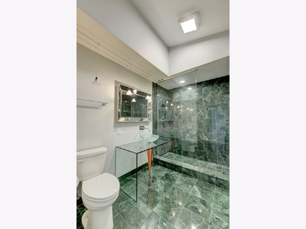
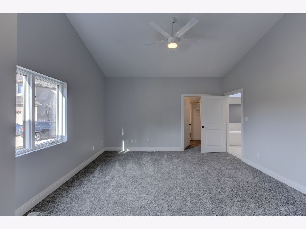
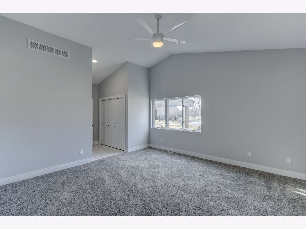
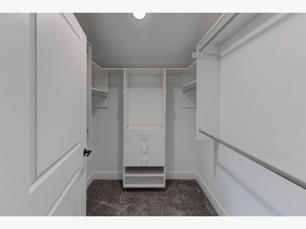
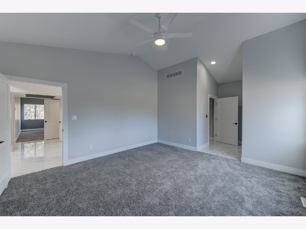
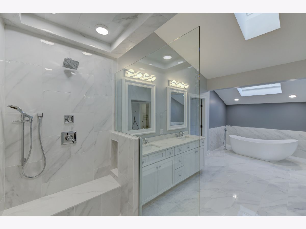
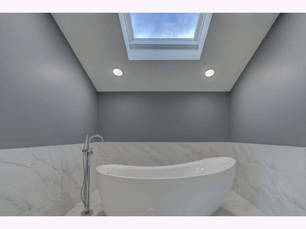
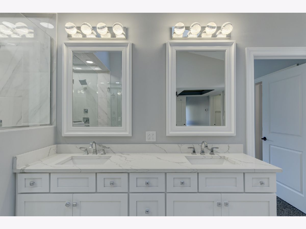
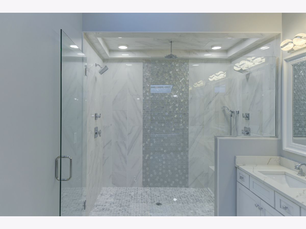
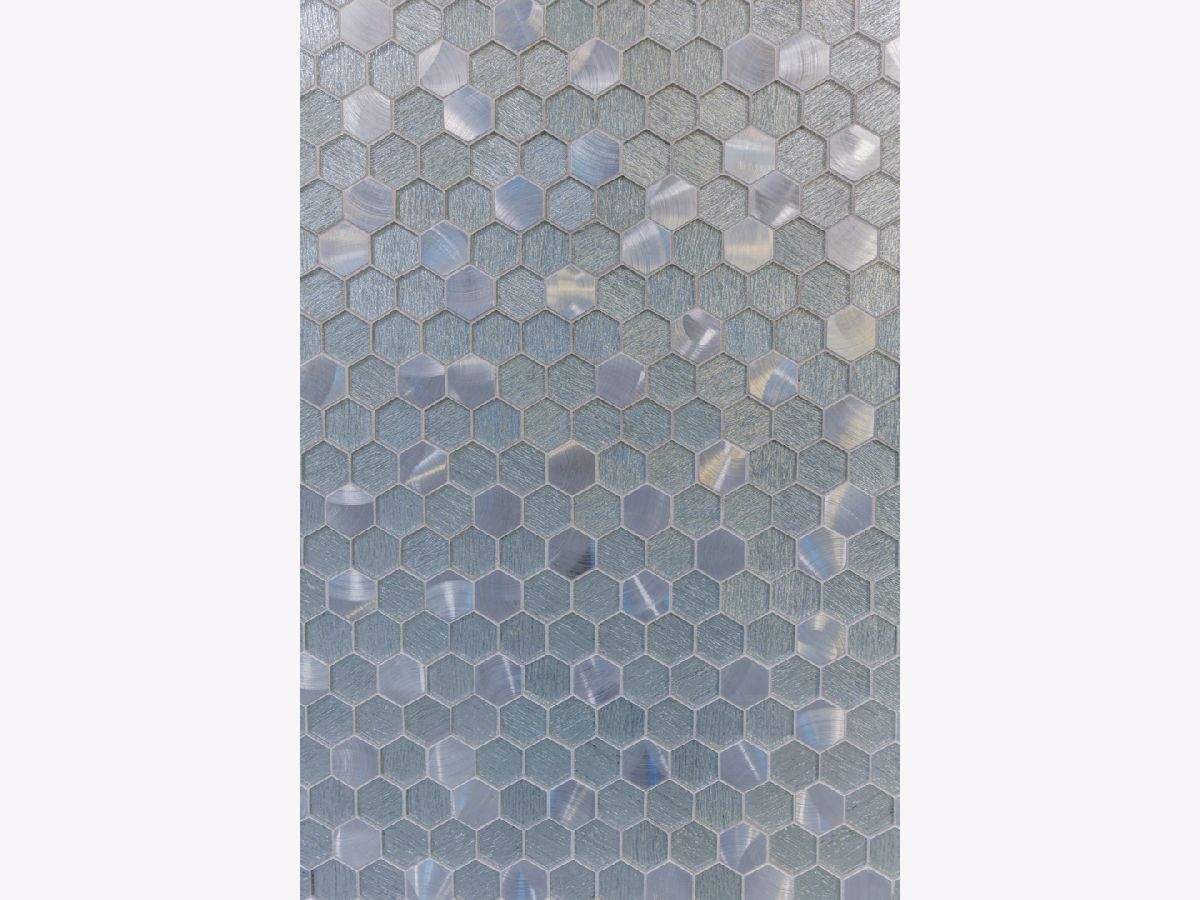
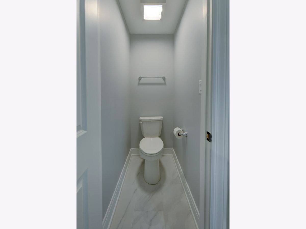
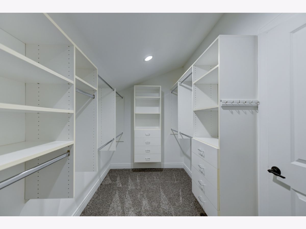
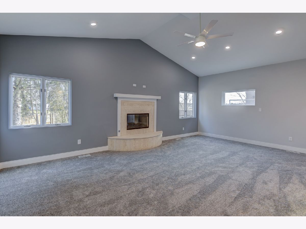
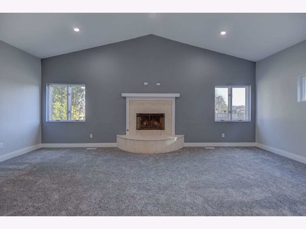
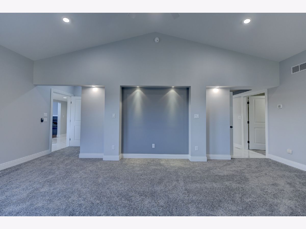
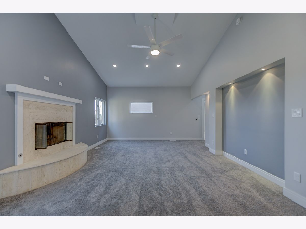
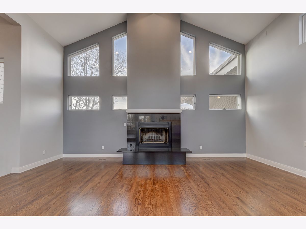
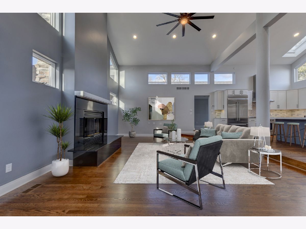
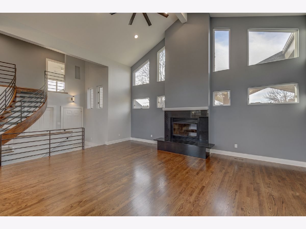
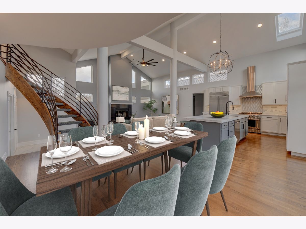
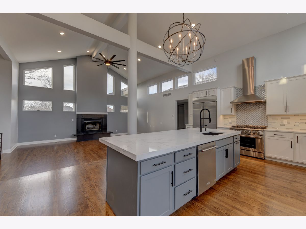
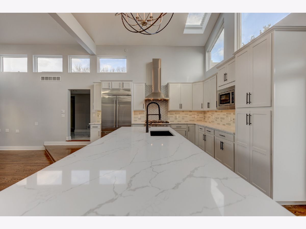
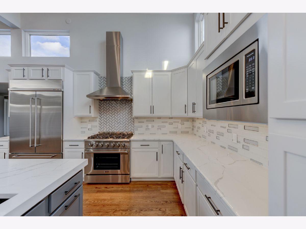
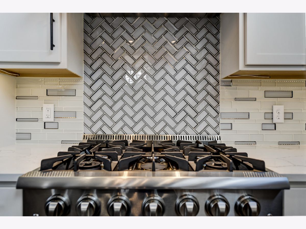
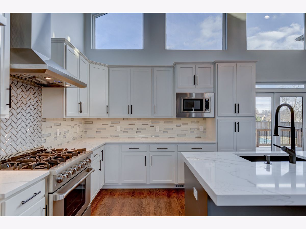
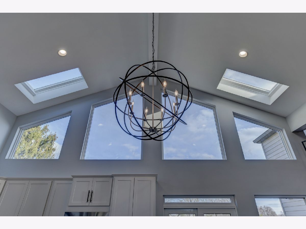
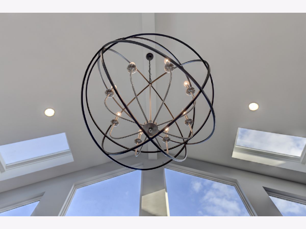
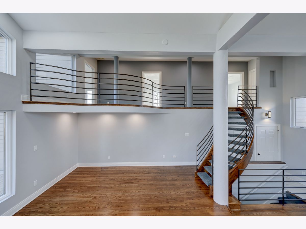
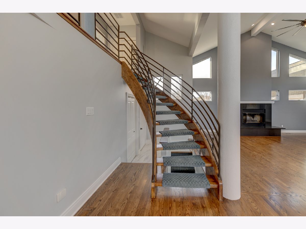
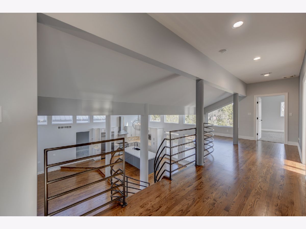
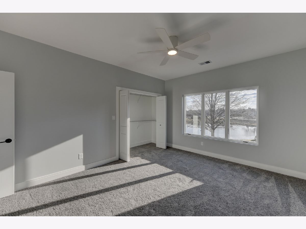
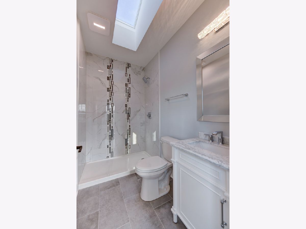
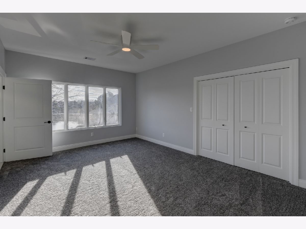
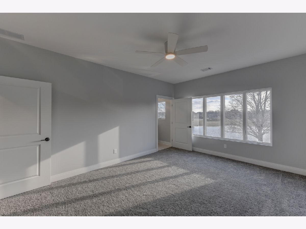
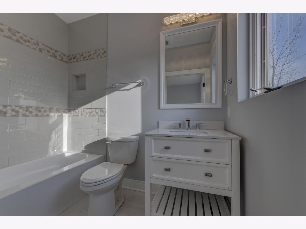
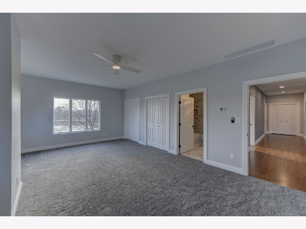
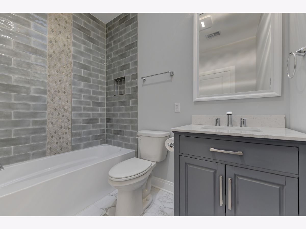
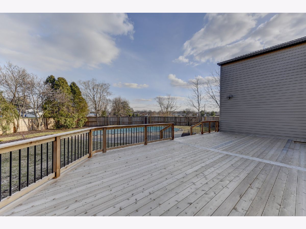
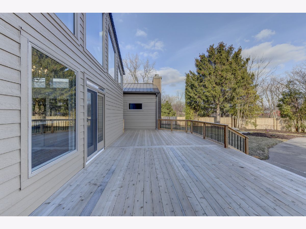
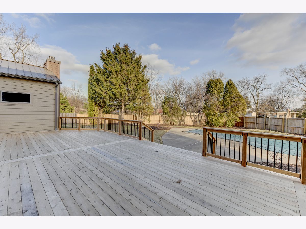
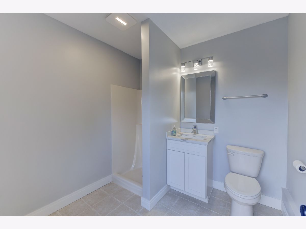
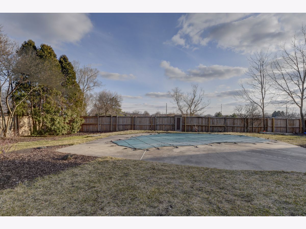
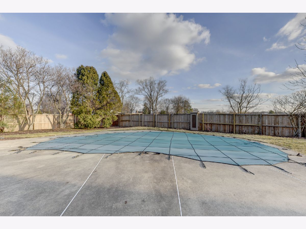
Room Specifics
Total Bedrooms: 4
Bedrooms Above Ground: 4
Bedrooms Below Ground: 0
Dimensions: —
Floor Type: —
Dimensions: —
Floor Type: —
Dimensions: —
Floor Type: —
Full Bathrooms: 6
Bathroom Amenities: Separate Shower,Double Sink,Soaking Tub
Bathroom in Basement: 0
Rooms: —
Basement Description: Finished,Crawl,9 ft + pour,Rec/Family Area
Other Specifics
| 4 | |
| — | |
| Concrete,Circular,Side Drive | |
| — | |
| — | |
| 54X146X131X118X150 | |
| — | |
| — | |
| — | |
| — | |
| Not in DB | |
| — | |
| — | |
| — | |
| — |
Tax History
| Year | Property Taxes |
|---|---|
| 2023 | $8,109 |
Contact Agent
Nearby Similar Homes
Nearby Sold Comparables
Contact Agent
Listing Provided By
RE/MAX Realty Assoc.


