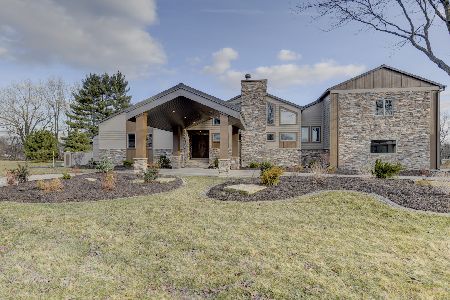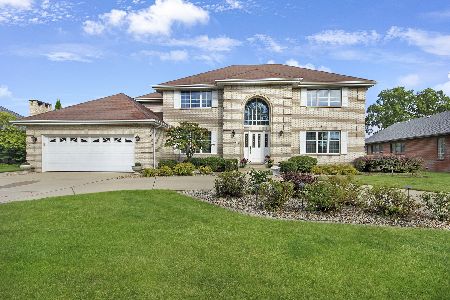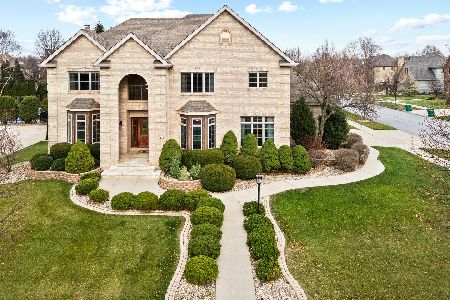2153 Ramblewood Drive, Highland, Indiana 46322
$320,500
|
Sold
|
|
| Status: | Closed |
| Sqft: | 2,864 |
| Cost/Sqft: | $124 |
| Beds: | 4 |
| Baths: | 3 |
| Year Built: | 1995 |
| Property Taxes: | $4,452 |
| Days On Market: | 4664 |
| Lot Size: | 0,00 |
Description
Fantastic brick 2-story with fully finished basement in Whispering Oaks! Great Room with fireplace and skylights in cathedral ceiling. Formal dining room just off large kitchen. Giant walk-in closet in master suite w/his/hers sinks and jacuzzi in bath. Finished LL w/dry bar and kitchen. French doors lead to 2 tier deck and sprinklered lawn. 2.5 car garage w/pulldown staircase to attic. Backup house generator.
Property Specifics
| Single Family | |
| — | |
| — | |
| 1995 | |
| Full | |
| — | |
| No | |
| — |
| Other | |
| — | |
| 0 / Not Applicable | |
| None | |
| Public | |
| Public Sewer | |
| 08317669 | |
| 4507324520080000 |
Property History
| DATE: | EVENT: | PRICE: | SOURCE: |
|---|---|---|---|
| 18 Sep, 2013 | Sold | $320,500 | MRED MLS |
| 5 Aug, 2013 | Under contract | $355,000 | MRED MLS |
| 15 Apr, 2013 | Listed for sale | $355,000 | MRED MLS |
Room Specifics
Total Bedrooms: 4
Bedrooms Above Ground: 4
Bedrooms Below Ground: 0
Dimensions: —
Floor Type: Carpet
Dimensions: —
Floor Type: Carpet
Dimensions: —
Floor Type: Carpet
Full Bathrooms: 3
Bathroom Amenities: Whirlpool,Double Sink
Bathroom in Basement: 0
Rooms: No additional rooms
Basement Description: Finished
Other Specifics
| 2.5 | |
| — | |
| — | |
| — | |
| — | |
| 83X151 | |
| — | |
| Full | |
| Vaulted/Cathedral Ceilings, Skylight(s) | |
| — | |
| Not in DB | |
| — | |
| — | |
| — | |
| Gas Log, Gas Starter |
Tax History
| Year | Property Taxes |
|---|---|
| 2013 | $4,452 |
Contact Agent
Nearby Similar Homes
Nearby Sold Comparables
Contact Agent
Listing Provided By
RE/MAX Synergy






