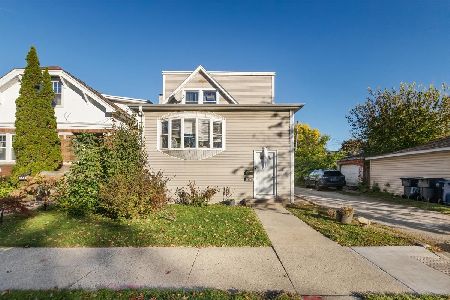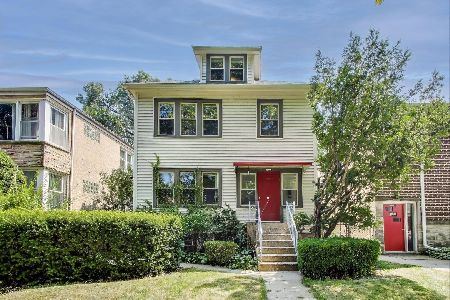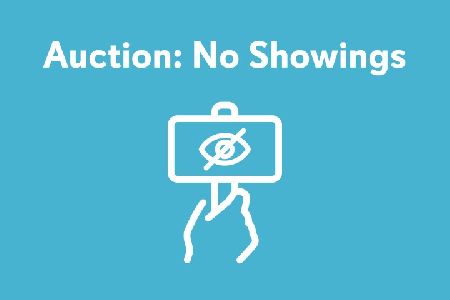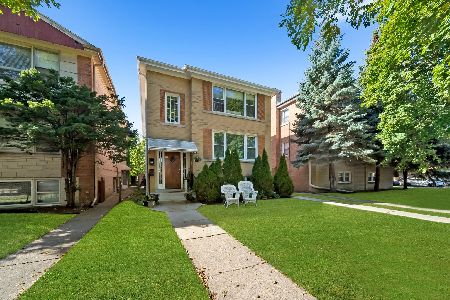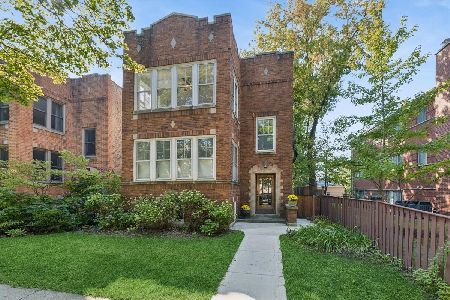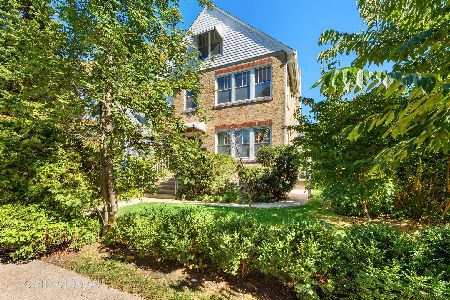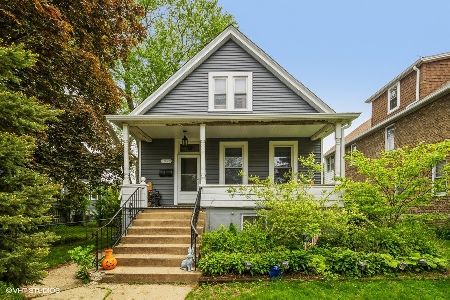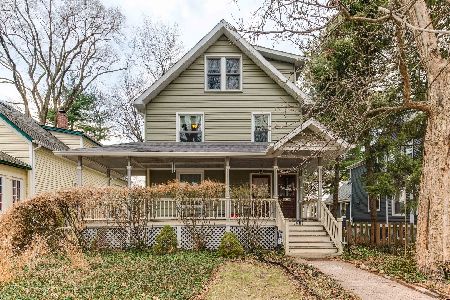947 Florence Avenue, Evanston, Illinois 60202
$750,000
|
Sold
|
|
| Status: | Closed |
| Sqft: | 0 |
| Cost/Sqft: | — |
| Beds: | 9 |
| Baths: | 0 |
| Year Built: | 1903 |
| Property Taxes: | $14,429 |
| Days On Market: | 572 |
| Lot Size: | 0,00 |
Description
This is truly a one-of-a-kind investment property in Evanston! 947 Florence Ave. has three separate homes, 947 Florence Ave, 1516 Lee St, and 1520 Lee St, on a single lot that overlooks Washington Elementary School. Owned by the same family for decades this wonderfully unique property has evolved into a perfect opportunity for an owner-occupant to live in one of three properties and rent out the other two, or, for an investor keen on the long-term value of owning and leasing four separate units in a prime residential setting. 947 Florence Ave is a two-flat with a two-bedroom 1st-floor apartment and a one-bedroom 2nd-floor apartment, an attached garage, and a private cul-de-sac. 1520 Lee St is a two-bedroom single-story home with a large unfinished basement for storage and a shared yard. 1516 Lee St is a two-story four-bedroom & 1.5 bathroom home with a full unfinished basement. This property is located adjacent to Washington Elementary School and Robert Crown Community Center, blocks from Dodge St. retail, Nichols Middle School, and ETHS. The property cannot be divided and is selling AS IS.
Property Specifics
| Multi-unit | |
| — | |
| — | |
| 1903 | |
| — | |
| — | |
| No | |
| — |
| Cook | |
| — | |
| — / — | |
| — | |
| — | |
| — | |
| 12029122 | |
| 10242210010000 |
Nearby Schools
| NAME: | DISTRICT: | DISTANCE: | |
|---|---|---|---|
|
Grade School
Washington Elementary School |
65 | — | |
|
Middle School
Nichols Middle School |
65 | Not in DB | |
|
High School
Evanston Twp High School |
202 | Not in DB | |
Property History
| DATE: | EVENT: | PRICE: | SOURCE: |
|---|---|---|---|
| 2 Jul, 2024 | Sold | $750,000 | MRED MLS |
| 23 May, 2024 | Under contract | $805,000 | MRED MLS |
| — | Last price change | $895,000 | MRED MLS |
| 18 Apr, 2024 | Listed for sale | $895,000 | MRED MLS |
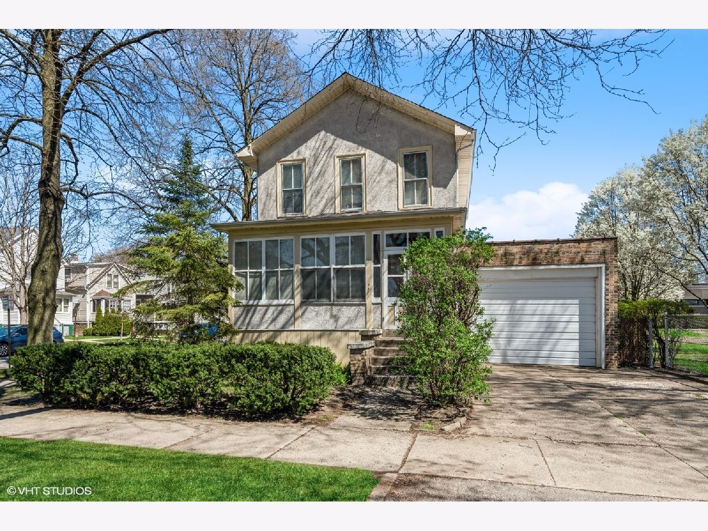
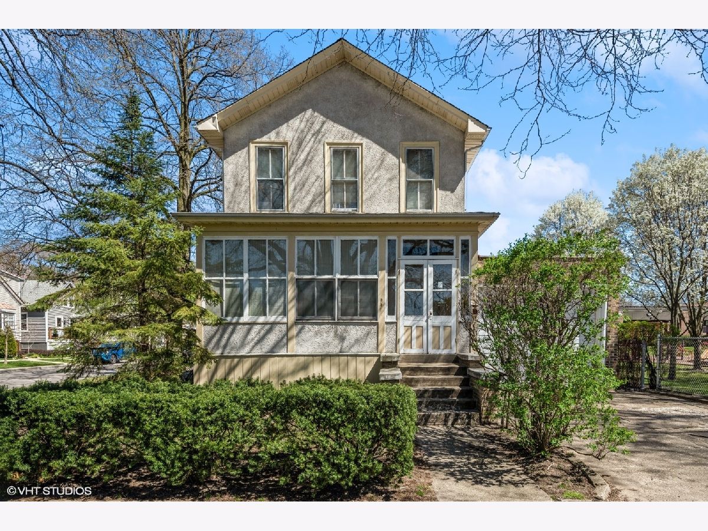
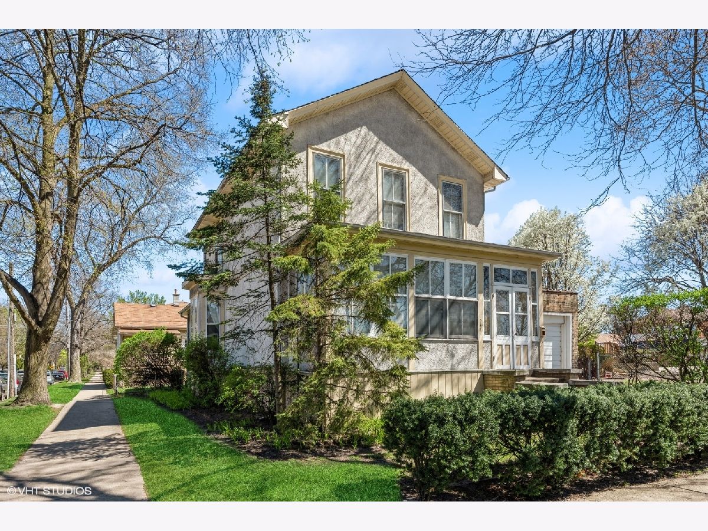
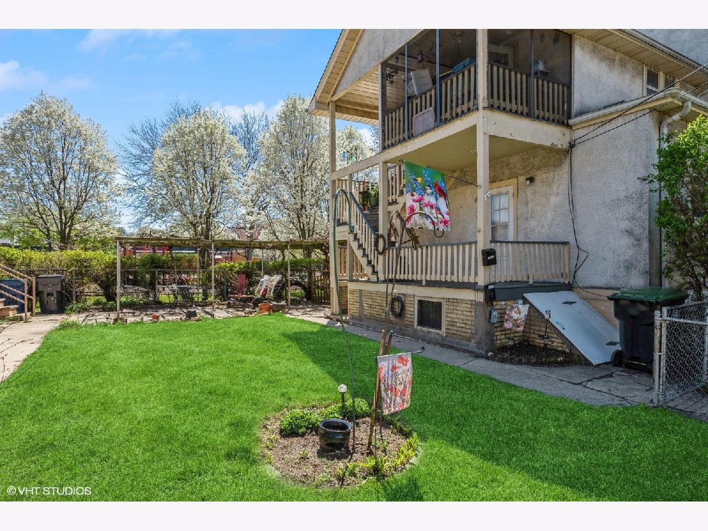
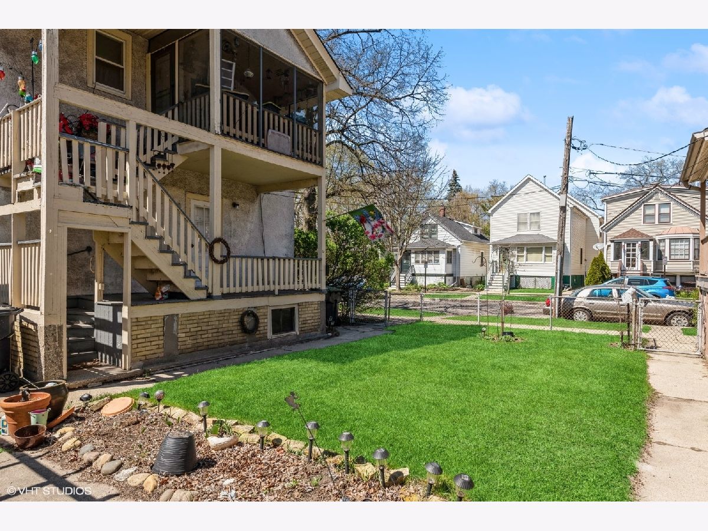
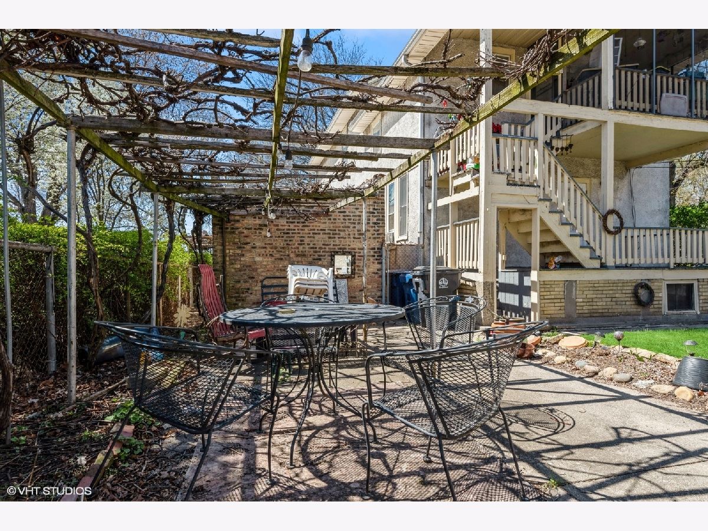
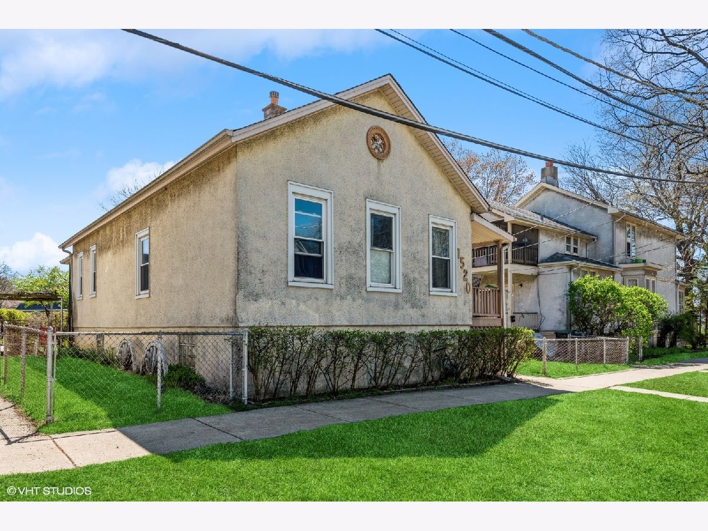
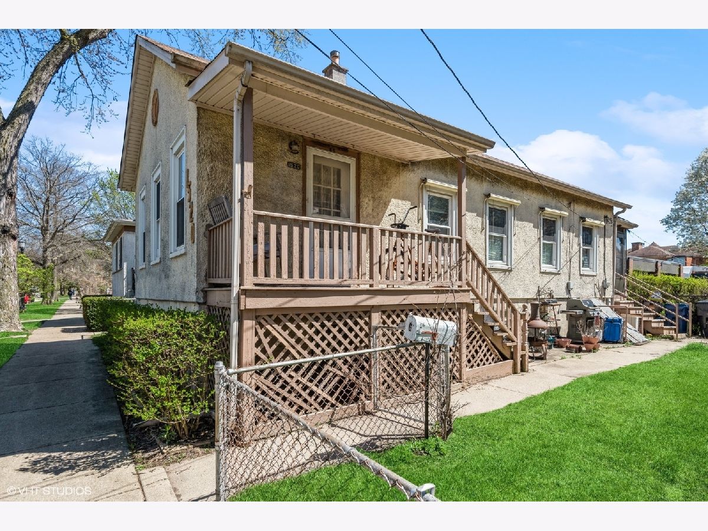
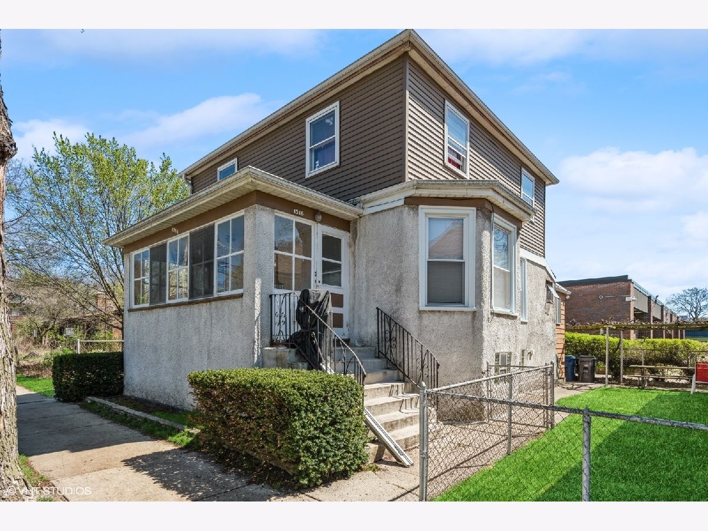
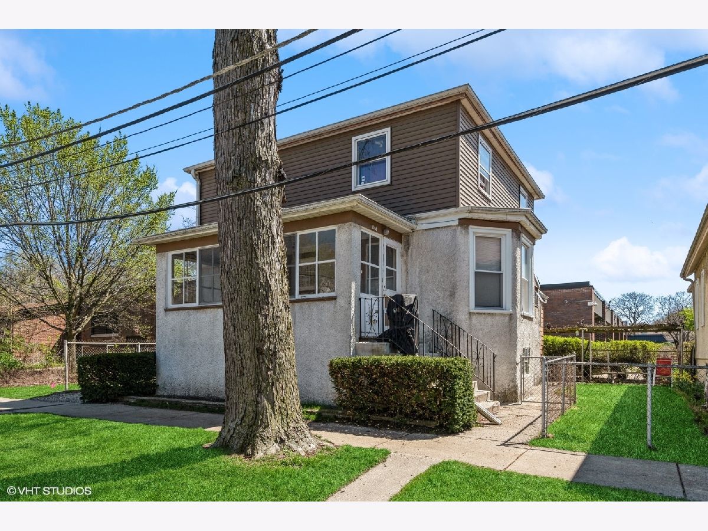
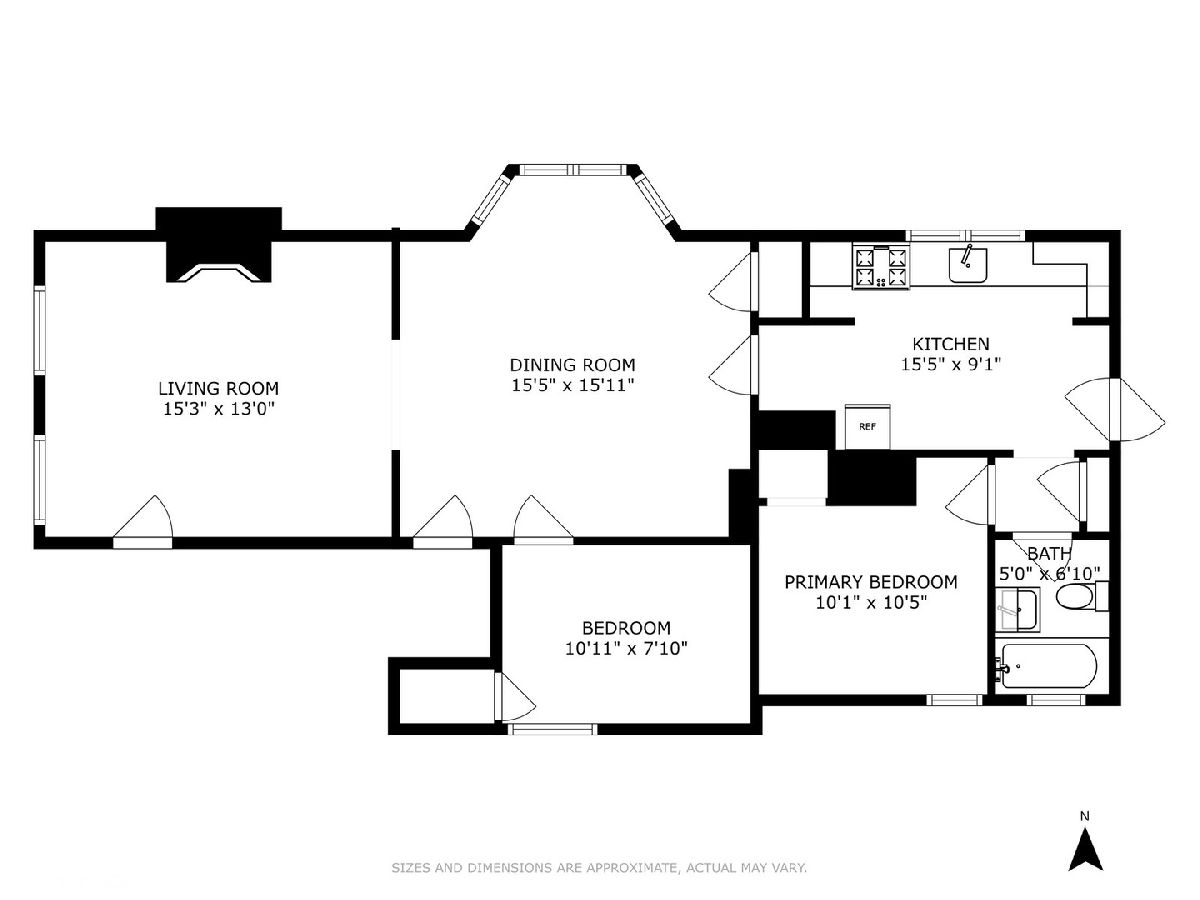
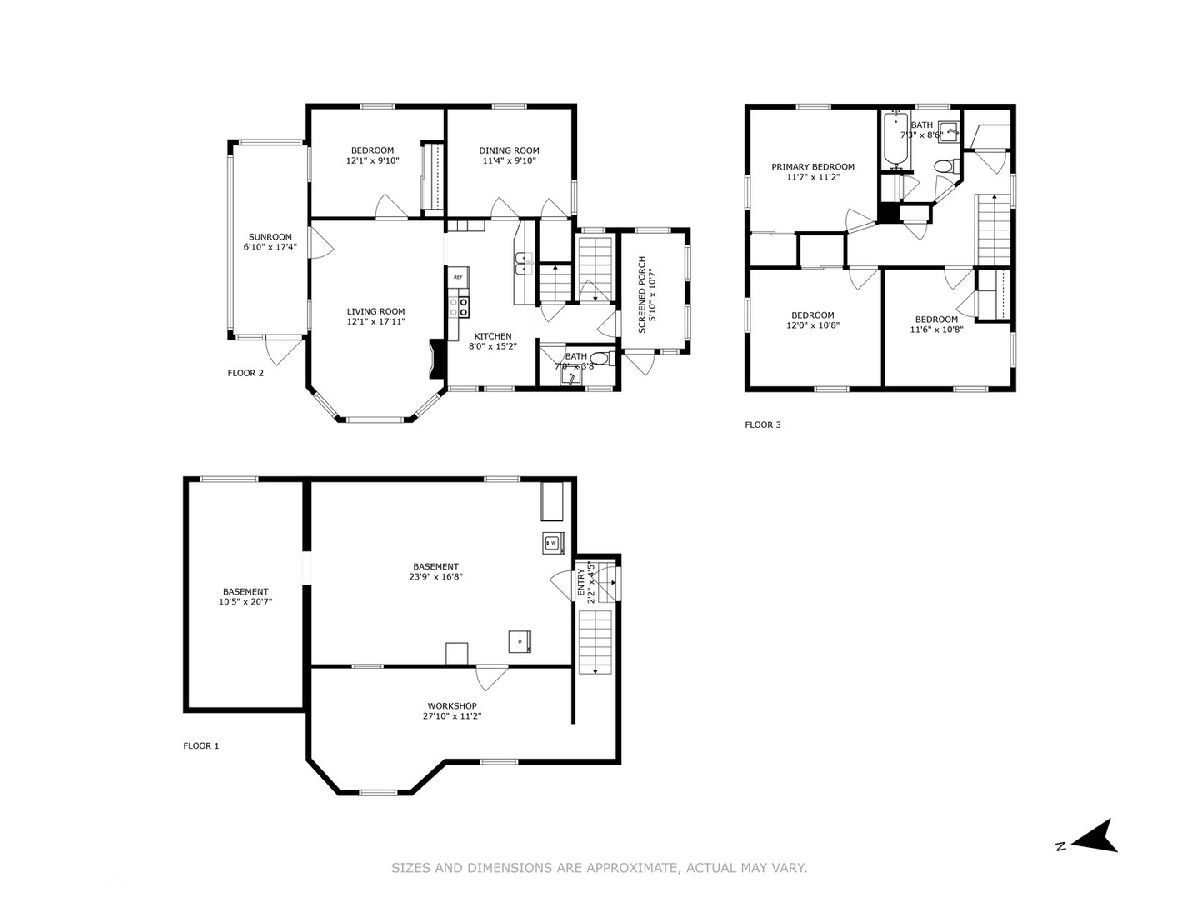
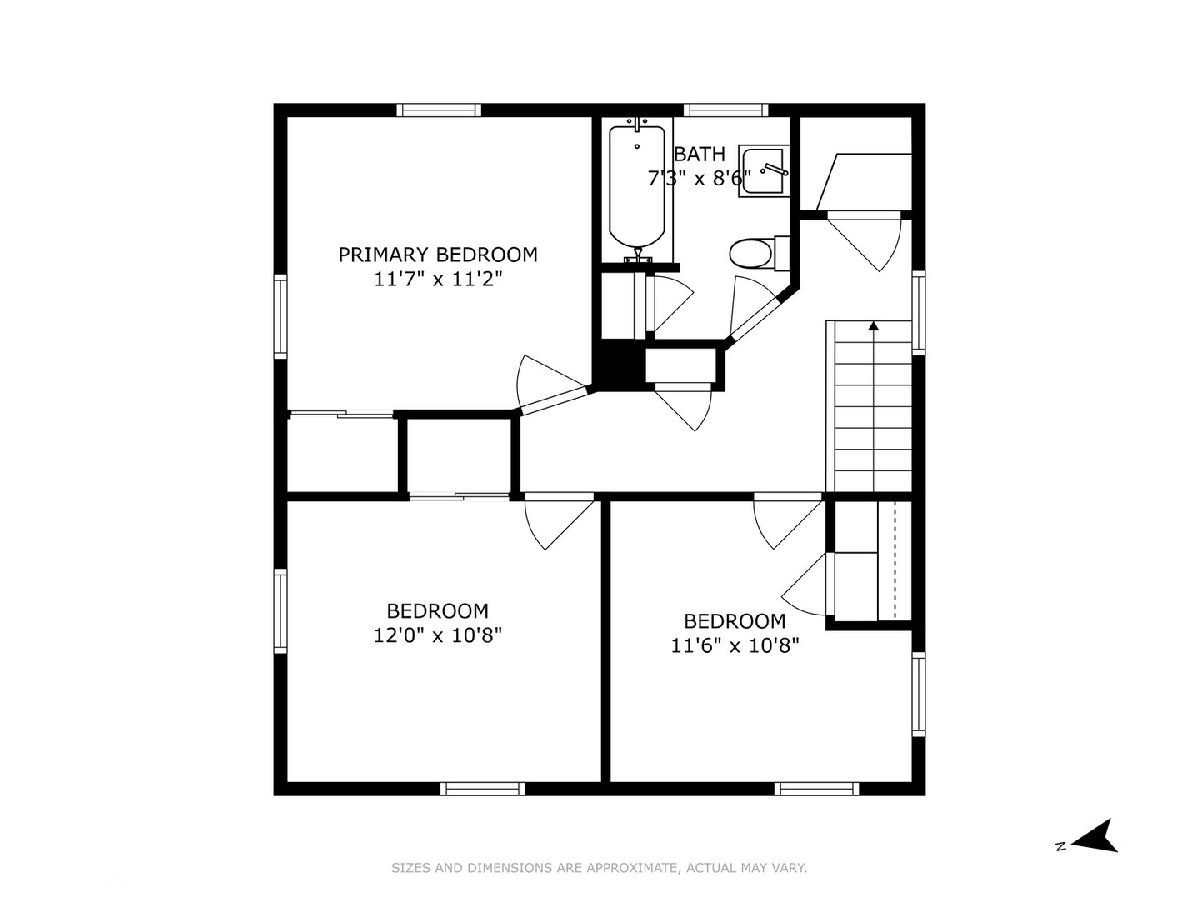
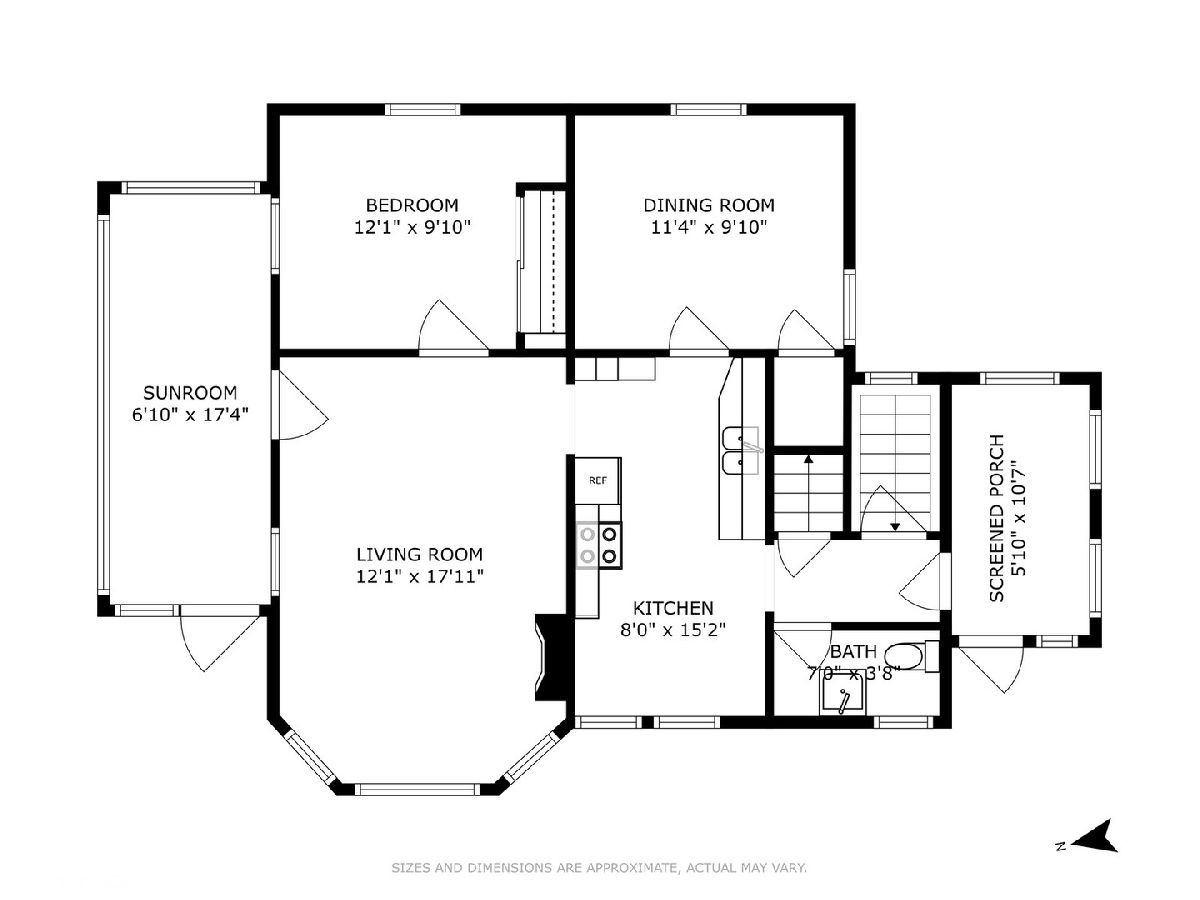
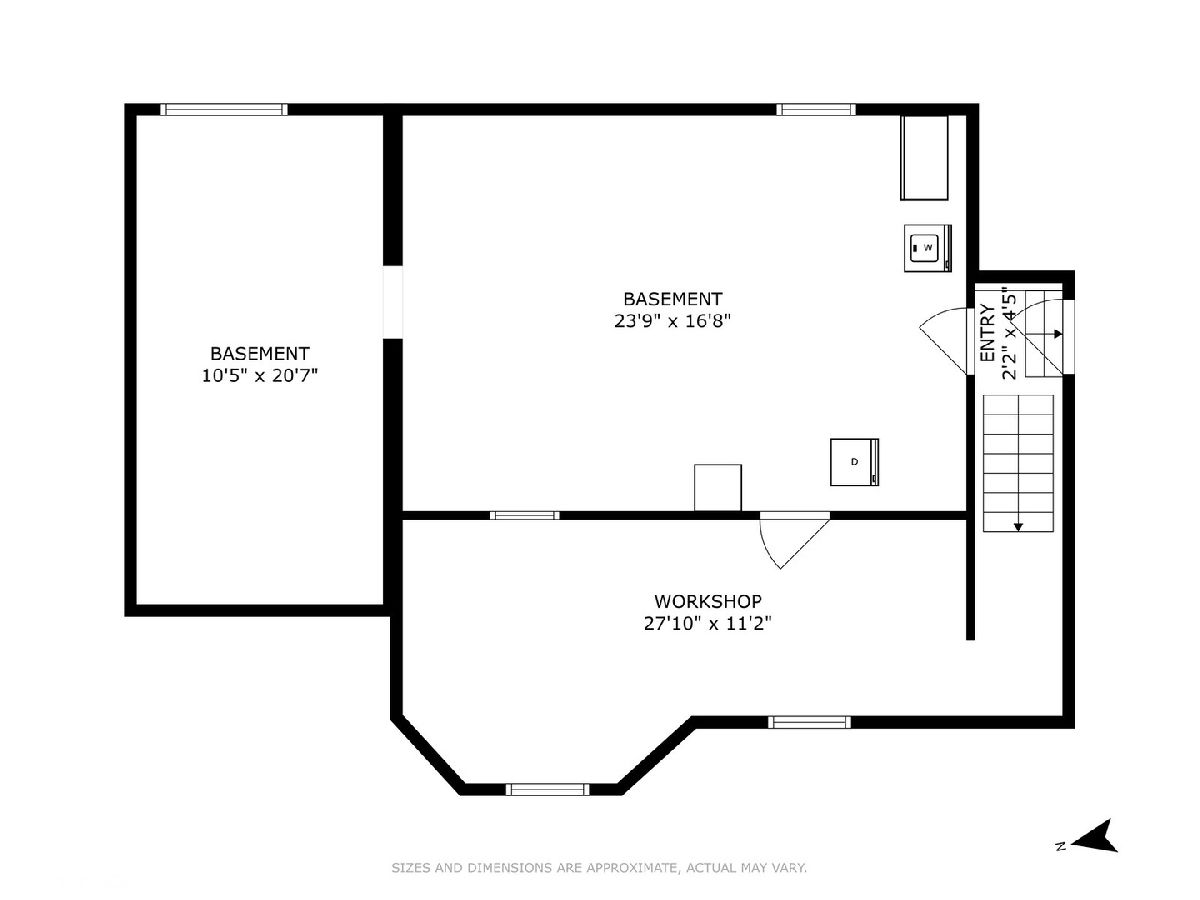
Room Specifics
Total Bedrooms: 9
Bedrooms Above Ground: 9
Bedrooms Below Ground: 0
Dimensions: —
Floor Type: —
Dimensions: —
Floor Type: —
Dimensions: —
Floor Type: —
Dimensions: —
Floor Type: —
Dimensions: —
Floor Type: —
Dimensions: —
Floor Type: —
Dimensions: —
Floor Type: —
Dimensions: —
Floor Type: —
Full Bathrooms: 5
Bathroom Amenities: —
Bathroom in Basement: 0
Rooms: —
Basement Description: Unfinished
Other Specifics
| 1 | |
| — | |
| — | |
| — | |
| — | |
| 9000 | |
| — | |
| — | |
| — | |
| — | |
| Not in DB | |
| — | |
| — | |
| — | |
| — |
Tax History
| Year | Property Taxes |
|---|---|
| 2024 | $14,429 |
Contact Agent
Nearby Similar Homes
Nearby Sold Comparables
Contact Agent
Listing Provided By
Baird & Warner

