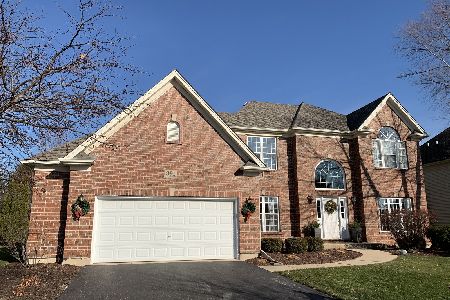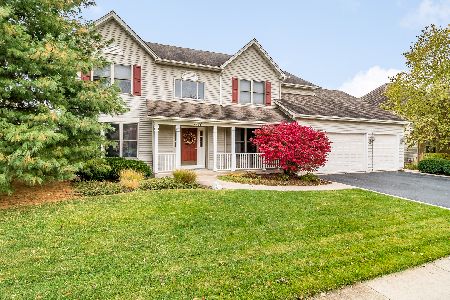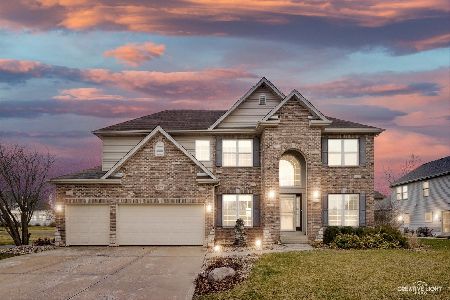1023 Heartland Drive, Yorkville, Illinois 60560
$276,500
|
Sold
|
|
| Status: | Closed |
| Sqft: | 3,219 |
| Cost/Sqft: | $84 |
| Beds: | 4 |
| Baths: | 4 |
| Year Built: | 2004 |
| Property Taxes: | $10,054 |
| Days On Market: | 3306 |
| Lot Size: | 0,28 |
Description
Great 2 Story home with plenty of space inside. Separate Living and Dining rooms, Large eat in Kitchen with island. Sunken Family room with fireplace, first floor den and laundry room. All bedrooms are on the second floor with a large master bedroom with private master bathroom. Partially Finished basement with bar area, Rec area, Full bathroom and storage room. Backyard features a concrete patio. Sold As Is
Property Specifics
| Single Family | |
| — | |
| — | |
| 2004 | |
| Full | |
| — | |
| No | |
| 0.28 |
| Kendall | |
| — | |
| 500 / Annual | |
| Other | |
| Public | |
| Public Sewer | |
| 09472406 | |
| 0227154003 |
Property History
| DATE: | EVENT: | PRICE: | SOURCE: |
|---|---|---|---|
| 14 Mar, 2018 | Sold | $276,500 | MRED MLS |
| 22 Jan, 2018 | Under contract | $270,000 | MRED MLS |
| — | Last price change | $299,900 | MRED MLS |
| 7 Jan, 2017 | Listed for sale | $339,900 | MRED MLS |
| 28 May, 2020 | Sold | $365,000 | MRED MLS |
| 30 Mar, 2020 | Under contract | $384,900 | MRED MLS |
| 6 Feb, 2020 | Listed for sale | $384,900 | MRED MLS |
Room Specifics
Total Bedrooms: 4
Bedrooms Above Ground: 4
Bedrooms Below Ground: 0
Dimensions: —
Floor Type: —
Dimensions: —
Floor Type: —
Dimensions: —
Floor Type: —
Full Bathrooms: 4
Bathroom Amenities: —
Bathroom in Basement: 1
Rooms: Bonus Room,Den
Basement Description: Partially Finished
Other Specifics
| 3 | |
| — | |
| — | |
| — | |
| — | |
| 80X150 | |
| — | |
| Full | |
| Vaulted/Cathedral Ceilings, Hardwood Floors, First Floor Laundry | |
| — | |
| Not in DB | |
| — | |
| — | |
| — | |
| — |
Tax History
| Year | Property Taxes |
|---|---|
| 2018 | $10,054 |
| 2020 | $11,613 |
Contact Agent
Nearby Similar Homes
Nearby Sold Comparables
Contact Agent
Listing Provided By
Century 21 Affiliated









