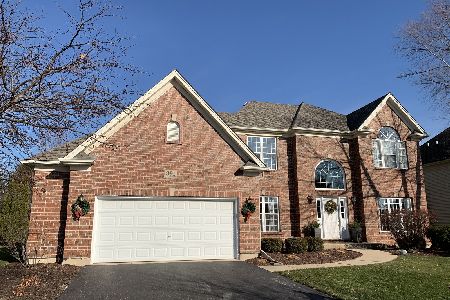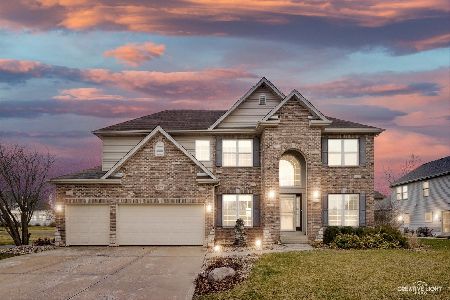1065 Heartland Drive, Yorkville, Illinois 60560
$355,000
|
Sold
|
|
| Status: | Closed |
| Sqft: | 3,000 |
| Cost/Sqft: | $128 |
| Beds: | 4 |
| Baths: | 4 |
| Year Built: | 2008 |
| Property Taxes: | $1,440 |
| Days On Market: | 6088 |
| Lot Size: | 0,00 |
Description
On a scale of 1 to 10, this one's an 11! You'll fall in love w/this home the moment you walk thru the door. Every upgrade imaginable at an incredible price. Thick crown moldings, rich hardwds, granite tops, ss appliances, top of the line light fixtures...it's all here. Sunken fam rm w/stone fplce perfect for entertaining. Fine architectural details & a smart floor plan-full fin bsmt w/ full bath too. GET HERE QUICK!
Property Specifics
| Single Family | |
| — | |
| Traditional | |
| 2008 | |
| Full | |
| — | |
| No | |
| 0 |
| Kendall | |
| Heartland | |
| 500 / Annual | |
| Clubhouse,Pool,None | |
| Public | |
| Public Sewer | |
| 07227603 | |
| 0227154004 |
Property History
| DATE: | EVENT: | PRICE: | SOURCE: |
|---|---|---|---|
| 17 Jul, 2009 | Sold | $355,000 | MRED MLS |
| 19 Jun, 2009 | Under contract | $385,000 | MRED MLS |
| 28 May, 2009 | Listed for sale | $385,000 | MRED MLS |
Room Specifics
Total Bedrooms: 6
Bedrooms Above Ground: 4
Bedrooms Below Ground: 2
Dimensions: —
Floor Type: Carpet
Dimensions: —
Floor Type: Carpet
Dimensions: —
Floor Type: Carpet
Dimensions: —
Floor Type: —
Dimensions: —
Floor Type: —
Full Bathrooms: 4
Bathroom Amenities: Whirlpool,Separate Shower,Double Sink
Bathroom in Basement: 1
Rooms: Bedroom 5,Bedroom 6,Breakfast Room,Den,Foyer,Gallery,Media Room,Recreation Room,Utility Room-1st Floor
Basement Description: Finished
Other Specifics
| 3 | |
| Concrete Perimeter | |
| Concrete | |
| Patio | |
| — | |
| 70X25X125X95X150 | |
| — | |
| Full | |
| Vaulted/Cathedral Ceilings | |
| Range, Microwave, Dishwasher, Refrigerator, Disposal | |
| Not in DB | |
| Clubhouse, Pool, Sidewalks, Street Paved | |
| — | |
| — | |
| Wood Burning, Gas Starter |
Tax History
| Year | Property Taxes |
|---|---|
| 2009 | $1,440 |
Contact Agent
Nearby Similar Homes
Nearby Sold Comparables
Contact Agent
Listing Provided By
Baird & Warner









