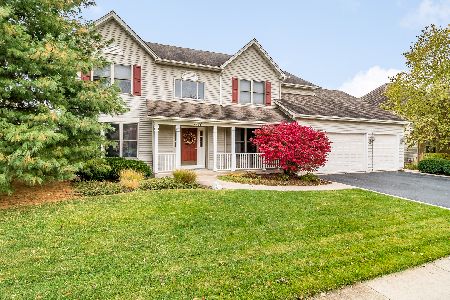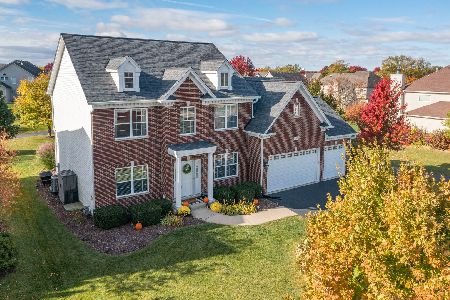1078 Heartland Drive, Yorkville, Illinois 60560
$425,000
|
Sold
|
|
| Status: | Closed |
| Sqft: | 3,400 |
| Cost/Sqft: | $125 |
| Beds: | 4 |
| Baths: | 4 |
| Year Built: | 2005 |
| Property Taxes: | $10,766 |
| Days On Market: | 1060 |
| Lot Size: | 0,23 |
Description
#HeartlandBeauty - Don't miss this 4BR/3.5BA Yorkville home! Perfectly situated in the HEARTLAND subdivision, this house is ready for you to call it HOME! As you approach, the beautiful BRICK front will welcome you and your guests. There is an inviting foyer that leads to a formal living room and FIRST FLOOR OFFICE. As you continue on, the kitchen is a great place to enjoy as it opens to a breakfast room and a large family room with a cozy FIREPLACE. What a fabulous place to gather! The layout of this home is EXPANSIVE and offers so many areas to entertain or just relax and enjoy all that life has to offer. All appliances are included. Upstairs, you will find four large bedrooms. The master bedroom is large and features an ENSUITE master bathroom. There is a full unfinished BASEMENT with a future bathroom rough-in that is ready for your design. Solar panels transfer to the buyer and cost $87 per month. The ComEd average is approximately $32 every two months. Heartland is a wonderful subdivision that is located just minutes to dining, shopping, schools and more. Make an appointment to tour this awesome home today!!!
Property Specifics
| Single Family | |
| — | |
| — | |
| 2005 | |
| — | |
| — | |
| No | |
| 0.23 |
| Kendall | |
| Heartland | |
| 550 / Annual | |
| — | |
| — | |
| — | |
| 11729415 | |
| 0227304001 |
Nearby Schools
| NAME: | DISTRICT: | DISTANCE: | |
|---|---|---|---|
|
Grade School
Grande Reserve Elementary School |
115 | — | |
|
Middle School
Yorkville Middle School |
115 | Not in DB | |
|
High School
Yorkville High School |
115 | Not in DB | |
Property History
| DATE: | EVENT: | PRICE: | SOURCE: |
|---|---|---|---|
| 14 Apr, 2023 | Sold | $425,000 | MRED MLS |
| 5 Mar, 2023 | Under contract | $424,424 | MRED MLS |
| 3 Mar, 2023 | Listed for sale | $424,424 | MRED MLS |
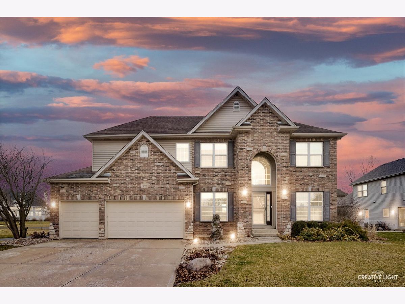
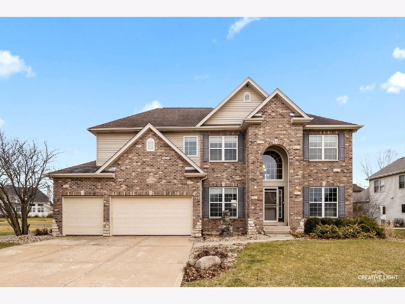
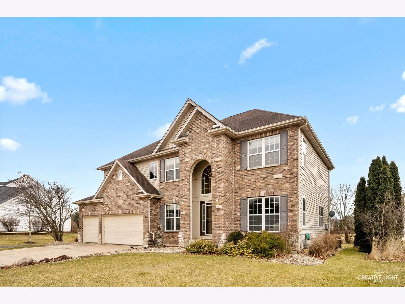
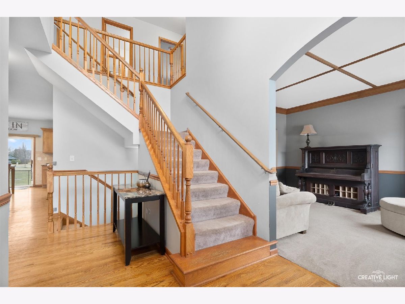
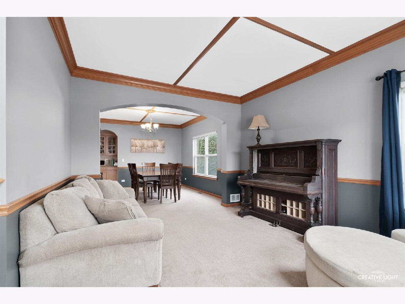
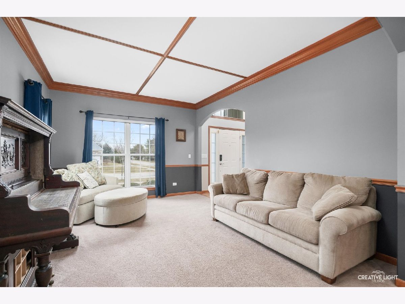
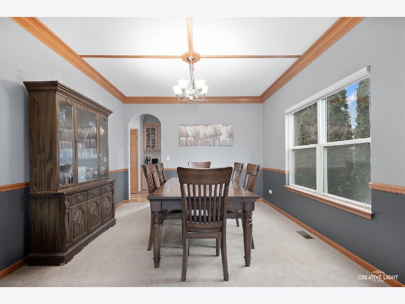
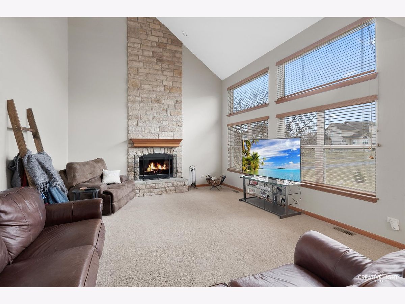
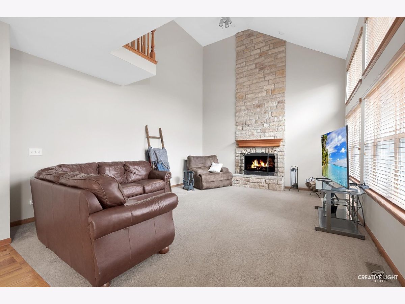
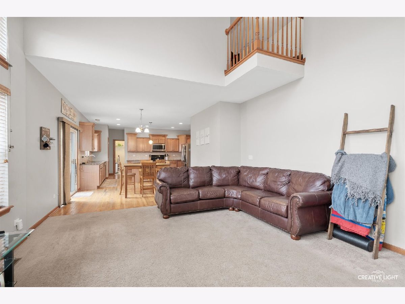
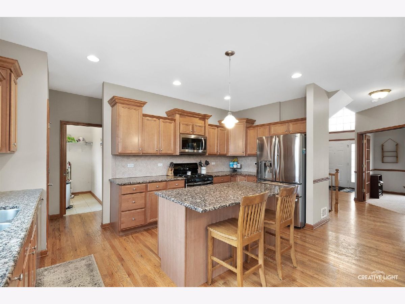
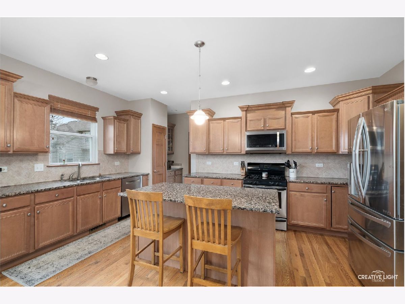
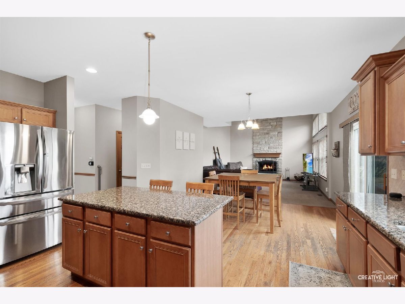
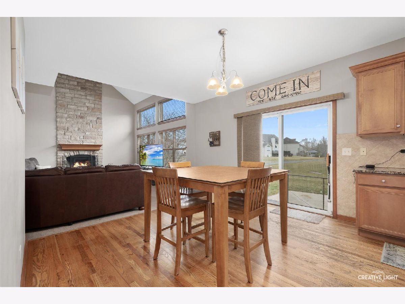
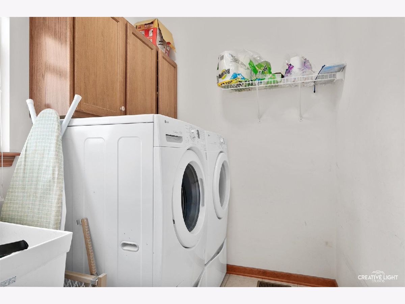
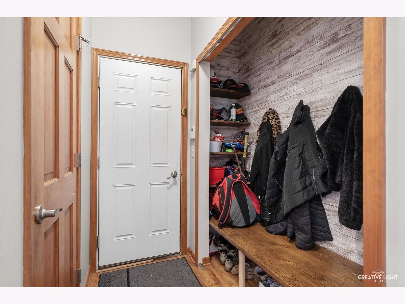
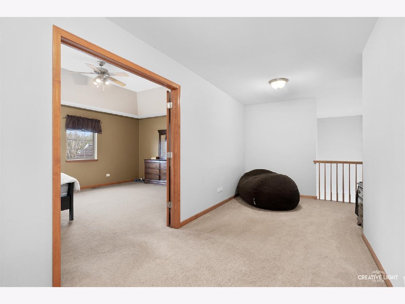
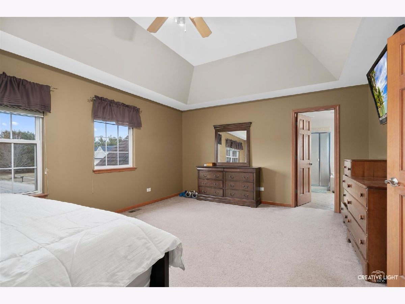
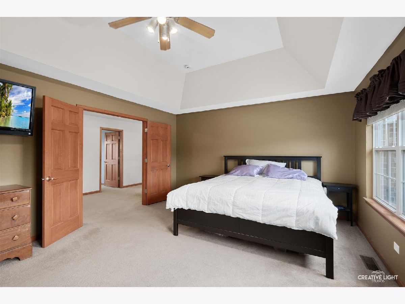
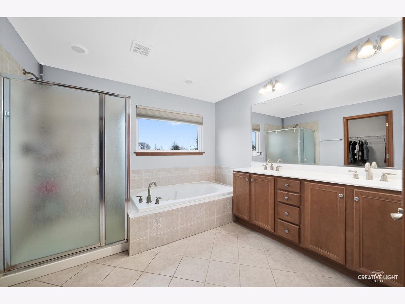
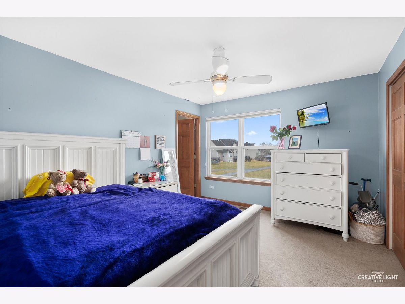
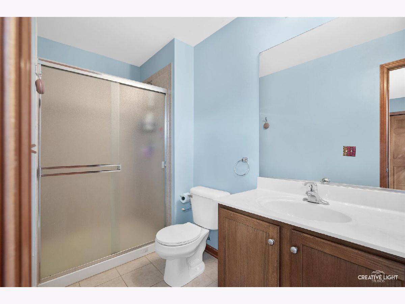
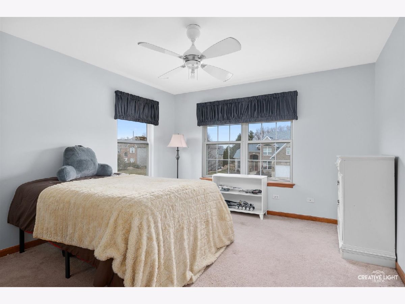
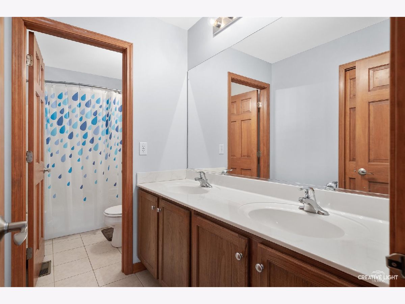
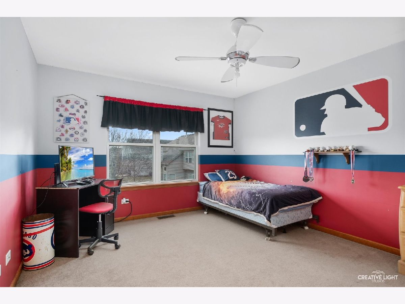
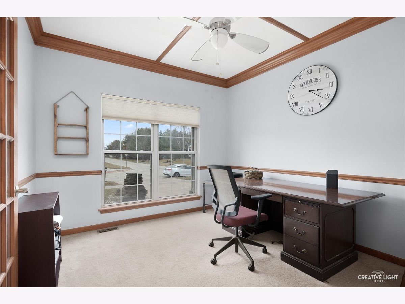
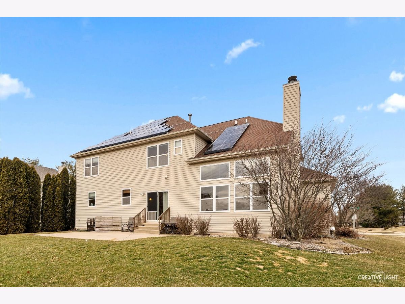
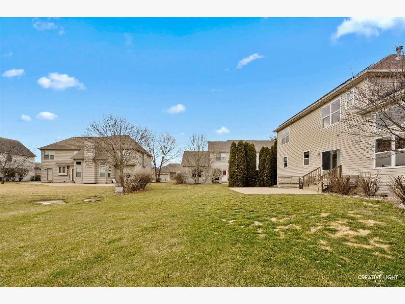
Room Specifics
Total Bedrooms: 4
Bedrooms Above Ground: 4
Bedrooms Below Ground: 0
Dimensions: —
Floor Type: —
Dimensions: —
Floor Type: —
Dimensions: —
Floor Type: —
Full Bathrooms: 4
Bathroom Amenities: Separate Shower,Double Sink
Bathroom in Basement: 0
Rooms: —
Basement Description: Unfinished
Other Specifics
| 3 | |
| — | |
| Concrete | |
| — | |
| — | |
| 80X125 | |
| — | |
| — | |
| — | |
| — | |
| Not in DB | |
| — | |
| — | |
| — | |
| — |
Tax History
| Year | Property Taxes |
|---|---|
| 2023 | $10,766 |
Contact Agent
Nearby Similar Homes
Nearby Sold Comparables
Contact Agent
Listing Provided By
Coldwell Banker Real Estate Group





