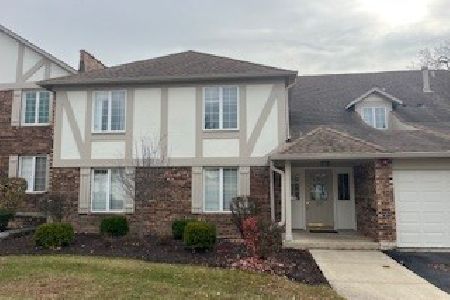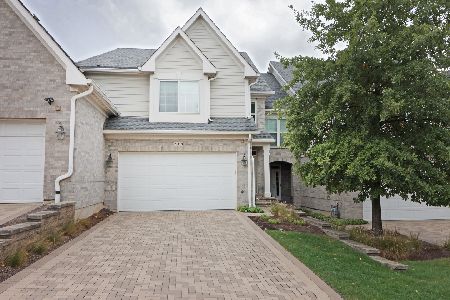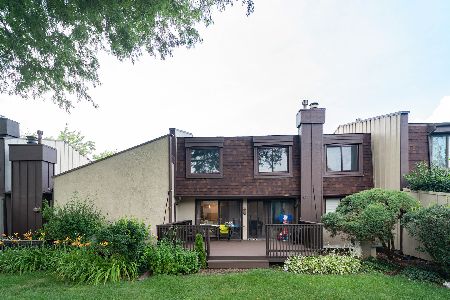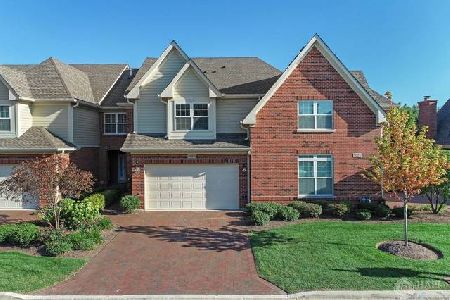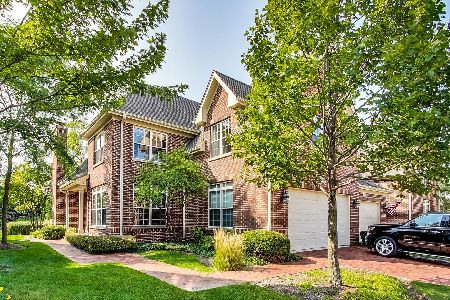1023 Hickory Drive, Western Springs, Illinois 60558
$594,000
|
Sold
|
|
| Status: | Closed |
| Sqft: | 2,350 |
| Cost/Sqft: | $255 |
| Beds: | 3 |
| Baths: | 4 |
| Year Built: | 2015 |
| Property Taxes: | $0 |
| Days On Market: | 3554 |
| Lot Size: | 0,00 |
Description
This recently completed ('15) Timber Trails townhome has been completely upgraded with top of the line finishes. Completely open concept main floor w/ chef's kitchen includes Whirlpool/Jenn-Air stainless steel appliances, granite, maple cabinets w/ under cabinet lighting, glass tile backsplash and huge breakfast bar w/ seating for 8. Living rm w/ fireplace, separate breakfast area and full dining rm w/ custom built-ins. Dark stained 3" oak HWF throughout main level. French door lead to an oversized brick paver patio. Full oak staircase leads to 2nd floor featuring all 3 beds including master suite, guest full bath & full size laundry rm. Large master with 2 WIC and travertine bath w/ huge walk-in shower. Finished basement features wetbar w/ custom cabinetry and full size SS refrigerator, family room w/ fireplace and full bath. Custom closet organizers throughout.
Property Specifics
| Condos/Townhomes | |
| 2 | |
| — | |
| 2015 | |
| Full | |
| MONTGOMERY | |
| No | |
| — |
| Cook | |
| Timber Trails | |
| 383 / Monthly | |
| Insurance,Exterior Maintenance,Lawn Care,Snow Removal | |
| Public | |
| Public Sewer | |
| 09207538 | |
| 18184060400000 |
Nearby Schools
| NAME: | DISTRICT: | DISTANCE: | |
|---|---|---|---|
|
Grade School
Highlands Elementary School |
106 | — | |
|
Middle School
Highlands Middle School |
106 | Not in DB | |
|
High School
Lyons Twp High School |
204 | Not in DB | |
Property History
| DATE: | EVENT: | PRICE: | SOURCE: |
|---|---|---|---|
| 20 Jun, 2016 | Sold | $594,000 | MRED MLS |
| 3 May, 2016 | Under contract | $599,000 | MRED MLS |
| 27 Apr, 2016 | Listed for sale | $599,000 | MRED MLS |
| 1 Dec, 2020 | Sold | $605,000 | MRED MLS |
| 4 Nov, 2020 | Under contract | $634,900 | MRED MLS |
| — | Last price change | $639,900 | MRED MLS |
| 11 Aug, 2020 | Listed for sale | $639,900 | MRED MLS |
Room Specifics
Total Bedrooms: 3
Bedrooms Above Ground: 3
Bedrooms Below Ground: 0
Dimensions: —
Floor Type: Carpet
Dimensions: —
Floor Type: Carpet
Full Bathrooms: 4
Bathroom Amenities: —
Bathroom in Basement: 1
Rooms: Breakfast Room
Basement Description: Finished
Other Specifics
| 2 | |
| Concrete Perimeter | |
| — | |
| Patio, Brick Paver Patio | |
| Common Grounds | |
| 30 X 115 | |
| — | |
| Full | |
| Bar-Wet, Hardwood Floors, Second Floor Laundry, Laundry Hook-Up in Unit, Storage | |
| Range, Microwave, Dishwasher, High End Refrigerator, Washer, Dryer, Disposal, Stainless Steel Appliance(s) | |
| Not in DB | |
| — | |
| — | |
| Bike Room/Bike Trails, Park, Tennis Court(s) | |
| — |
Tax History
| Year | Property Taxes |
|---|---|
| 2020 | $12,700 |
Contact Agent
Nearby Similar Homes
Nearby Sold Comparables
Contact Agent
Listing Provided By
Mc Naughton Realty, Inc.

