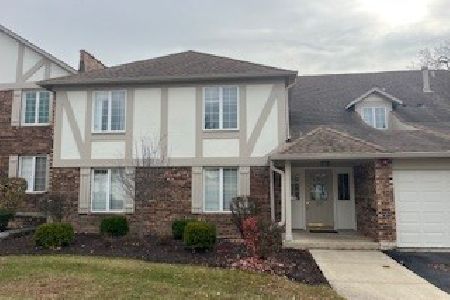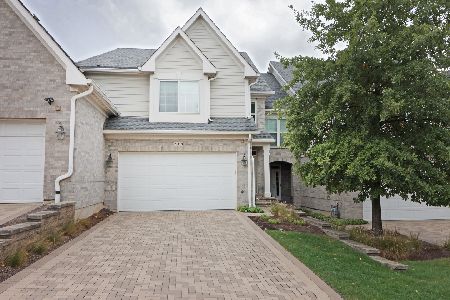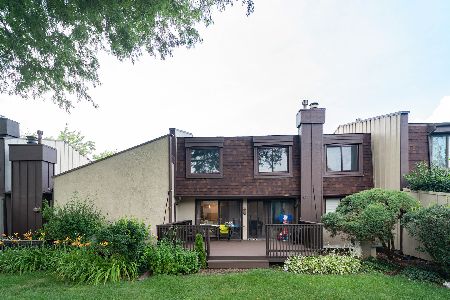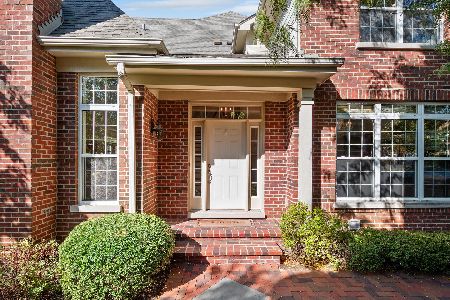902 Hickory Drive, Western Springs, Illinois 60558
$510,000
|
Sold
|
|
| Status: | Closed |
| Sqft: | 2,218 |
| Cost/Sqft: | $234 |
| Beds: | 3 |
| Baths: | 3 |
| Year Built: | 2008 |
| Property Taxes: | $8,942 |
| Days On Market: | 3071 |
| Lot Size: | 0,00 |
Description
This unique offering is practically new, without a ding or scratch. The location is preferred too, backing to a quiet and open area. Your residence should reflect your lifestyle - with an open-flow floor plan, high volume ceilings, and clean sight lines, this home gives a true LUX experience. It has all the amenities you would expect - matching, high-end Jenn Aire appliances, tastefully done tile work and cabinetry, Kohler faucets, and hardwood flooring. There are the "extras" too, like the custom Elfa designed walk-in closet, a 2nd floor laundry, the premium lot location with beautiful views from the paver brick patio, and tennis courts along with walking paths for your enjoyment. A deep poured basement (high ceiling height) is roughed-in for a bath. It's ready for you to move in!
Property Specifics
| Condos/Townhomes | |
| 2 | |
| — | |
| 2008 | |
| Full | |
| — | |
| No | |
| — |
| Cook | |
| Timber Trails | |
| 398 / Monthly | |
| Insurance,Exterior Maintenance,Lawn Care,Snow Removal,Other | |
| Lake Michigan | |
| Public Sewer | |
| 09728820 | |
| 18184050260000 |
Nearby Schools
| NAME: | DISTRICT: | DISTANCE: | |
|---|---|---|---|
|
Grade School
Highlands Elementary School |
106 | — | |
|
Middle School
Highlands Middle School |
106 | Not in DB | |
|
High School
Lyons Twp High School |
204 | Not in DB | |
Property History
| DATE: | EVENT: | PRICE: | SOURCE: |
|---|---|---|---|
| 21 Sep, 2012 | Sold | $310,000 | MRED MLS |
| 22 Apr, 2012 | Under contract | $359,900 | MRED MLS |
| 20 Apr, 2012 | Listed for sale | $359,900 | MRED MLS |
| 6 Apr, 2018 | Sold | $510,000 | MRED MLS |
| 26 Feb, 2018 | Under contract | $519,993 | MRED MLS |
| — | Last price change | $522,993 | MRED MLS |
| 22 Aug, 2017 | Listed for sale | $529,993 | MRED MLS |
Room Specifics
Total Bedrooms: 3
Bedrooms Above Ground: 3
Bedrooms Below Ground: 0
Dimensions: —
Floor Type: Carpet
Dimensions: —
Floor Type: Carpet
Full Bathrooms: 3
Bathroom Amenities: Separate Shower,Double Sink,Soaking Tub
Bathroom in Basement: 0
Rooms: No additional rooms
Basement Description: Unfinished,Bathroom Rough-In
Other Specifics
| 2 | |
| — | |
| Brick | |
| Brick Paver Patio | |
| — | |
| 3065 SF | |
| — | |
| Full | |
| Bar-Wet, Hardwood Floors, Second Floor Laundry | |
| Double Oven, Microwave, Dishwasher, Refrigerator, Washer, Dryer, Disposal, Stainless Steel Appliance(s), Cooktop | |
| Not in DB | |
| — | |
| — | |
| Tennis Court(s) | |
| Gas Log |
Tax History
| Year | Property Taxes |
|---|---|
| 2012 | $10,290 |
| 2018 | $8,942 |
Contact Agent
Nearby Similar Homes
Nearby Sold Comparables
Contact Agent
Listing Provided By
Coldwell Banker Residential RE








