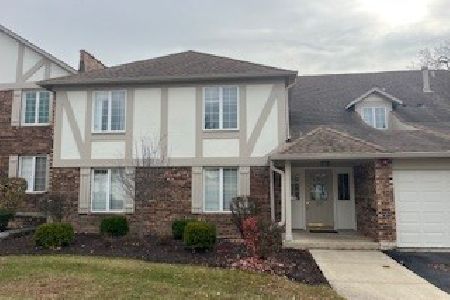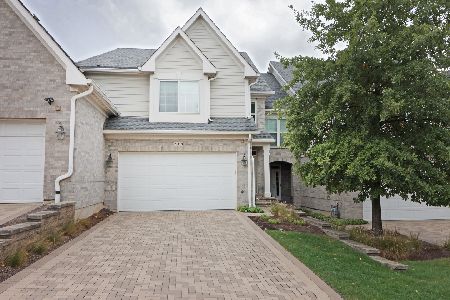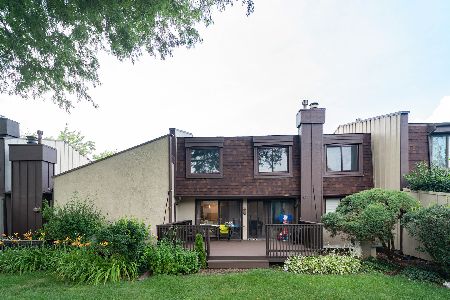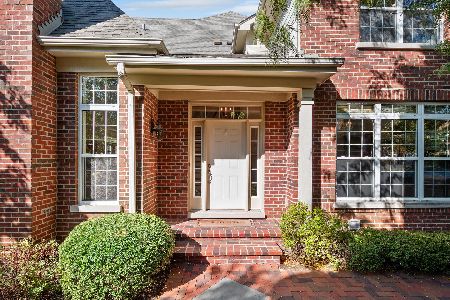904 Hickory Drive, Western Springs, Illinois 60558
$700,000
|
Sold
|
|
| Status: | Closed |
| Sqft: | 2,435 |
| Cost/Sqft: | $298 |
| Beds: | 3 |
| Baths: | 4 |
| Year Built: | 2007 |
| Property Taxes: | $13,430 |
| Days On Market: | 1573 |
| Lot Size: | 0,00 |
Description
SOLD BEFORE PROCESSING -- Gorgeous end unit townhome in ideal Timber Trails location! This home has 4 bedrooms and 3.1 baths, beautiful mahogny floors, a dramatic 2-story open foyer with a pretty curved staircase, gourmet kitchen with high-end appliances, stunning light fixtures through out, open concept living on first level, three large bedrooms on second level, finished lower level with fourth bedroom or exercise room, two fireplaces, great storage including large kitchen pantry and unfinished basement storage, attached 2-car garage, large bluestone and brick paver patio - all with outstanding views throughout the home because the townhome sits on a premier lot in Timber Trails! Home has been immaculately maintained and shows like new construction.
Property Specifics
| Condos/Townhomes | |
| 2 | |
| — | |
| 2007 | |
| Full | |
| GRANDVIEW | |
| No | |
| — |
| Cook | |
| Timber Trails | |
| 435 / Monthly | |
| Insurance,Exterior Maintenance,Lawn Care,Snow Removal | |
| Public | |
| Public Sewer | |
| 11232983 | |
| 18184050250000 |
Nearby Schools
| NAME: | DISTRICT: | DISTANCE: | |
|---|---|---|---|
|
Grade School
Highlands Elementary School |
106 | — | |
|
Middle School
Highlands Middle School |
106 | Not in DB | |
|
High School
Lyons Twp High School |
204 | Not in DB | |
Property History
| DATE: | EVENT: | PRICE: | SOURCE: |
|---|---|---|---|
| 15 Oct, 2018 | Under contract | $0 | MRED MLS |
| 21 Sep, 2018 | Listed for sale | $0 | MRED MLS |
| 12 Oct, 2020 | Listed for sale | $0 | MRED MLS |
| 4 Oct, 2021 | Sold | $700,000 | MRED MLS |
| 29 Sep, 2021 | Under contract | $725,000 | MRED MLS |
| 29 Sep, 2021 | Listed for sale | $725,000 | MRED MLS |
| 4 Nov, 2025 | Sold | $859,000 | MRED MLS |
| 2 Oct, 2025 | Under contract | $849,000 | MRED MLS |
| 1 Oct, 2025 | Listed for sale | $849,000 | MRED MLS |
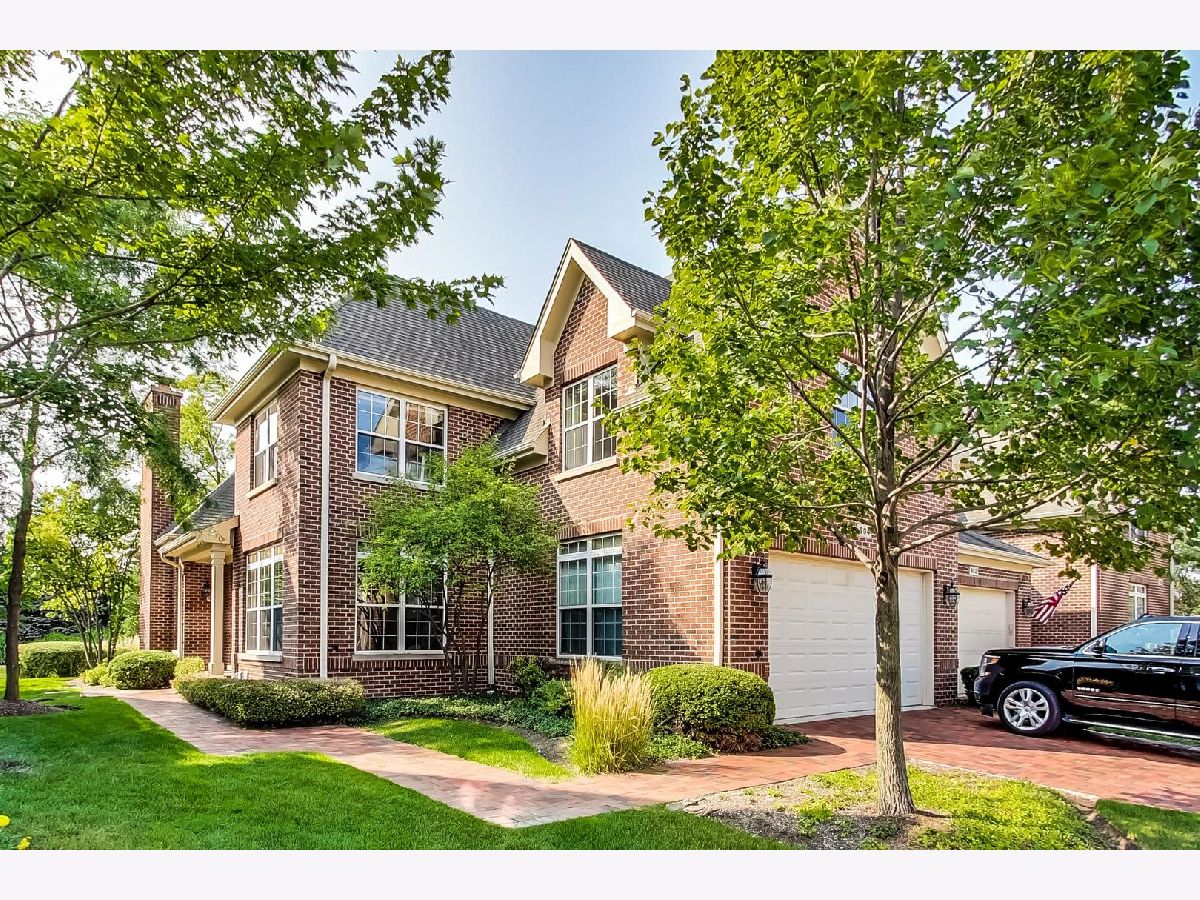
Room Specifics
Total Bedrooms: 4
Bedrooms Above Ground: 3
Bedrooms Below Ground: 1
Dimensions: —
Floor Type: Hardwood
Dimensions: —
Floor Type: Hardwood
Dimensions: —
Floor Type: Carpet
Full Bathrooms: 4
Bathroom Amenities: Separate Shower,Double Sink
Bathroom in Basement: 1
Rooms: Den,Recreation Room,Storage,Utility Room-Lower Level
Basement Description: Finished
Other Specifics
| 2 | |
| Concrete Perimeter | |
| Brick | |
| Brick Paver Patio, End Unit, Cable Access | |
| Common Grounds,Landscaped | |
| 2435 | |
| — | |
| Full | |
| Hardwood Floors, Solar Tubes/Light Tubes, First Floor Laundry, Laundry Hook-Up in Unit, Storage, Walk-In Closet(s) | |
| Double Oven, Microwave, Dishwasher, High End Refrigerator, Washer, Dryer, Disposal, Stainless Steel Appliance(s), Cooktop | |
| Not in DB | |
| — | |
| — | |
| Park, Tennis Court(s) | |
| Gas Log, Gas Starter |
Tax History
| Year | Property Taxes |
|---|---|
| 2021 | $13,430 |
| 2025 | $15,859 |
Contact Agent
Nearby Similar Homes
Nearby Sold Comparables
Contact Agent
Listing Provided By
@properties

