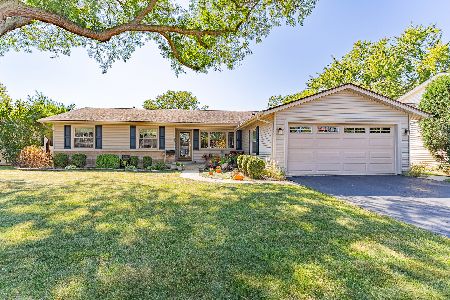1036 Martha Street, Elk Grove Village, Illinois 60007
$405,000
|
Sold
|
|
| Status: | Closed |
| Sqft: | 1,933 |
| Cost/Sqft: | $215 |
| Beds: | 3 |
| Baths: | 3 |
| Year Built: | 1956 |
| Property Taxes: | $7,686 |
| Days On Market: | 2275 |
| Lot Size: | 1,10 |
Description
Fantastic opportunity to own a charming Cape Cod located on a private wooded 1.09-acre lot located in the Itasca Meadow Farms subdivision! This home offers a large sun-filled kitchen & eating area with a bay window showing picturesque views of the backyard. The formal Dining Room & Living room have gleaming hardwood floors. First floor master suite has skylights, large walk in closet, soaker tub & private deck. Bedrooms 2 & 3 have lots of storage & share a 2nd floor full bathroom. The basement has a wet bar, rec room, storage, and laundry area. Neutral decor throughout and gas-powered backup generator! 4+ car tandem garage with workbench & massive loft. The peaceful acre yard has mature trees, large paver patio, established garden & shed. Huge driveway to accommodate numerous cars or RV. Minutes from Woodfield Mall, Busse Woods, Elk Grove Town Center, Children's Theme parks, Alexian Brothers, quick access to Rt. 53, 90, 290 & 390, & O'Hare. This property has unlimited possibilities!
Property Specifics
| Single Family | |
| — | |
| Cape Cod | |
| 1956 | |
| Full,English | |
| — | |
| No | |
| 1.1 |
| Cook | |
| — | |
| 0 / Not Applicable | |
| None | |
| Private Well | |
| Septic-Private | |
| 10485427 | |
| 08312030060000 |
Nearby Schools
| NAME: | DISTRICT: | DISTANCE: | |
|---|---|---|---|
|
Grade School
Salt Creek Elementary School |
59 | — | |
|
Middle School
Grove Junior High School |
59 | Not in DB | |
|
High School
Elk Grove High School |
214 | Not in DB | |
Property History
| DATE: | EVENT: | PRICE: | SOURCE: |
|---|---|---|---|
| 29 Oct, 2019 | Sold | $405,000 | MRED MLS |
| 25 Aug, 2019 | Under contract | $415,000 | MRED MLS |
| 14 Aug, 2019 | Listed for sale | $415,000 | MRED MLS |
Room Specifics
Total Bedrooms: 3
Bedrooms Above Ground: 3
Bedrooms Below Ground: 0
Dimensions: —
Floor Type: Carpet
Dimensions: —
Floor Type: Carpet
Full Bathrooms: 3
Bathroom Amenities: Separate Shower,Soaking Tub
Bathroom in Basement: 0
Rooms: Foyer
Basement Description: Partially Finished
Other Specifics
| 4 | |
| Concrete Perimeter | |
| Asphalt,Concrete,Side Drive | |
| Deck, Patio, Porch, Brick Paver Patio, Workshop | |
| Wooded,Mature Trees | |
| 364 X 125 | |
| Dormer | |
| Full | |
| Skylight(s), Hardwood Floors, First Floor Bedroom, First Floor Full Bath, Built-in Features, Walk-In Closet(s) | |
| Range, Microwave, Dishwasher, Refrigerator, Bar Fridge, Washer, Dryer, Cooktop, Range Hood, Water Softener, Water Softener Owned | |
| Not in DB | |
| — | |
| — | |
| — | |
| — |
Tax History
| Year | Property Taxes |
|---|---|
| 2019 | $7,686 |
Contact Agent
Nearby Similar Homes
Nearby Sold Comparables
Contact Agent
Listing Provided By
Berkshire Hathaway HomeServices American Heritage








