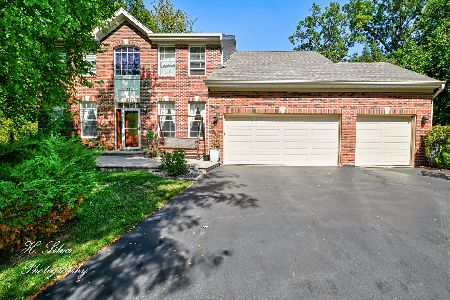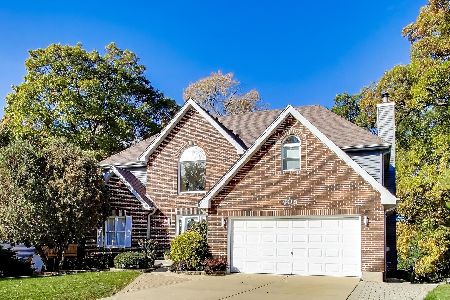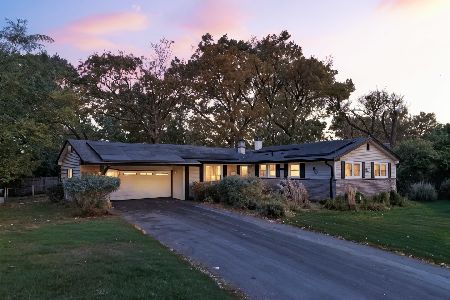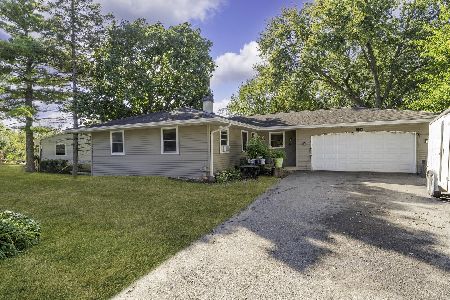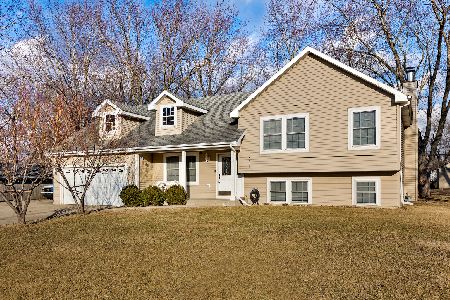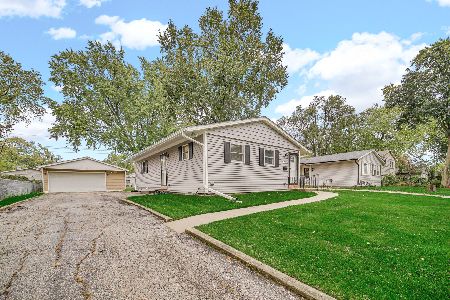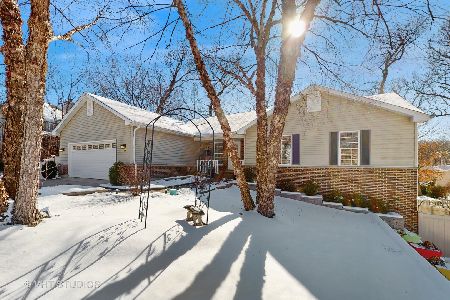1023 Rosewood Drive, Carpentersville, Illinois 60110
$382,500
|
Sold
|
|
| Status: | Closed |
| Sqft: | 3,357 |
| Cost/Sqft: | $116 |
| Beds: | 3 |
| Baths: | 4 |
| Year Built: | 1997 |
| Property Taxes: | $8,284 |
| Days On Market: | 2019 |
| Lot Size: | 0,28 |
Description
Stunning incomparable corner lot property that greets you with a grand room and elegant fireplace. 1st floor Master suit is complete with vaulted ceilings, private deck, spacious spa quality master bath & walk in-closet/dressing room. Impeccable hardwood floor throughout the entire property. Crown molding in dining room with decorative wood floor. Convenient half bath on main floor with a charming pocket door. A chefs dream kitchen fully remodeled with top of the line SS appliances. Ready to eat or entertain just open the french doors and enjoy your meal on the 2nd deck. Ready for a nap? 2nd and 3rd bedroom are upstairs along with a full double sink bathroom and an amazing loft that can be converted into a 4th bedroom. Need some additional entertainment? Step on down to your own personal bar. Features a 60+ inch TV, with entire in home surround sound, access to hot tub through the naturally lit walk out basement, convenient full bath and cozy fireplace. Be the envy of your neighbors with the greenest lawns made possible with the existing irrigation system. New roof, new shed, freshly refinished 3 car garage flooring, new furnace and water heater and so much more! Come unpack and live in luxury!
Property Specifics
| Single Family | |
| — | |
| — | |
| 1997 | |
| Full | |
| — | |
| No | |
| 0.28 |
| Kane | |
| — | |
| 150 / Annual | |
| Other | |
| Public | |
| Public Sewer | |
| 10697214 | |
| 0314177004 |
Nearby Schools
| NAME: | DISTRICT: | DISTANCE: | |
|---|---|---|---|
|
Grade School
Parkview Elementary School |
300 | — | |
|
Middle School
Carpentersville Middle School |
300 | Not in DB | |
|
High School
Dundee-crown High School |
300 | Not in DB | |
Property History
| DATE: | EVENT: | PRICE: | SOURCE: |
|---|---|---|---|
| 5 Jun, 2020 | Sold | $382,500 | MRED MLS |
| 29 Apr, 2020 | Under contract | $388,000 | MRED MLS |
| 23 Apr, 2020 | Listed for sale | $388,000 | MRED MLS |
















































Room Specifics
Total Bedrooms: 3
Bedrooms Above Ground: 3
Bedrooms Below Ground: 0
Dimensions: —
Floor Type: Hardwood
Dimensions: —
Floor Type: Hardwood
Full Bathrooms: 4
Bathroom Amenities: Whirlpool,Separate Shower,Double Sink
Bathroom in Basement: 1
Rooms: Attic,Loft,Workshop
Basement Description: Finished
Other Specifics
| 3 | |
| — | |
| Concrete | |
| — | |
| — | |
| 27 | |
| Pull Down Stair | |
| Full | |
| Skylight(s), Hot Tub, Hardwood Floors, First Floor Bedroom, First Floor Laundry, First Floor Full Bath, Walk-In Closet(s) | |
| High End Refrigerator, Disposal, Stainless Steel Appliance(s) | |
| Not in DB | |
| — | |
| — | |
| — | |
| Electric, Gas Starter |
Tax History
| Year | Property Taxes |
|---|---|
| 2020 | $8,284 |
Contact Agent
Nearby Similar Homes
Nearby Sold Comparables
Contact Agent
Listing Provided By
Smart Home Realty

