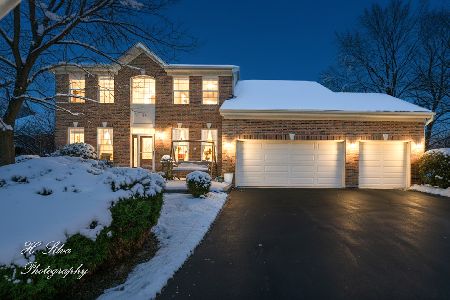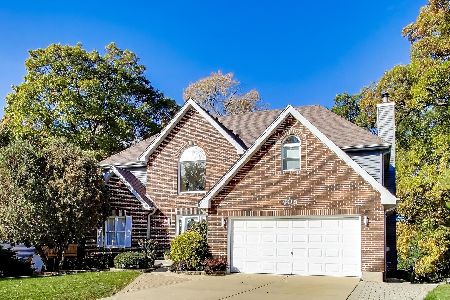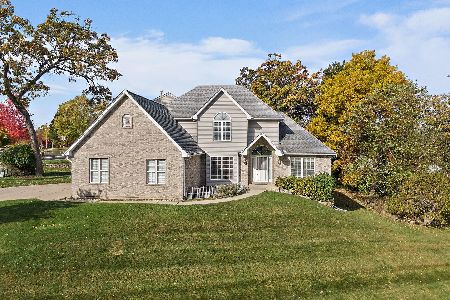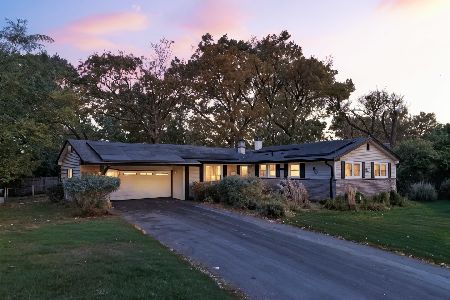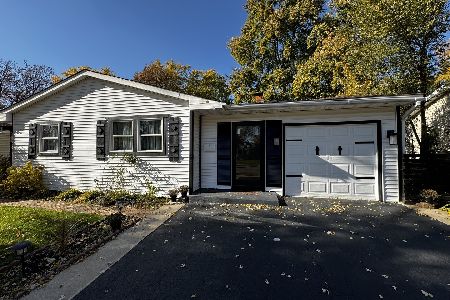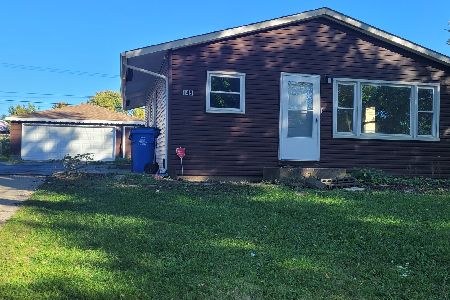497 Elm Ridge Road, Carpentersville, Illinois 60110
$469,900
|
Sold
|
|
| Status: | Closed |
| Sqft: | 3,205 |
| Cost/Sqft: | $147 |
| Beds: | 4 |
| Baths: | 3 |
| Year Built: | 1999 |
| Property Taxes: | $6,825 |
| Days On Market: | 298 |
| Lot Size: | 0,28 |
Description
Welcome to 497 Elm Ridge Rd! A beautiful hilltop home with views looking out over the neighborhood. It features an open floor plan with vaulted ceilings and bamboo flooring throughout the main level. With 4 spacious bedrooms and 3 full bathrooms, this home offers comfort and versatility for any lifestyle. The gourmet kitchen is equipped with stainless steel appliances, including a GE stove and microwave (2024) and Whirlpool refrigerator and dishwasher (2020). Complemented by granite countertops, a stylish backsplash, 30" cabinets with crown molding, and a breakfast bar. The dining room flows seamlessly into the living room, where you can relax by the floor-to-ceiling gas fireplace. Retreat to the primary suite featuring a generous walk-in closet and en-suite bathroom with a shower enclosure and a large linen closet. Two additional bedrooms complete the main level, offering ample space for family or guests. Downstairs, the finished lower-level impresses with a cozy family room showcasing a brick gas fireplace and pool table. Entertain at the custom bar (bar stools and mini fridge included), with water lines ready for a wet bar installation. Music enthusiasts will love the sound-reinforced music room (2024). The 4th bedroom includes a large walk-in closet and shares a remodeled bathroom (2024) with modern updates, including a new vanity, flooring, shower privacy glass, stylish tile work plus drain, and a 2-person infrared sauna-perfect for an in-law suite or guest quarters. Outdoor living is a dream with a fully fenced backyard featuring three multi-level decks, a flagstone patio, perennial landscaping, and a 5-person hot tub. Recent backyard enhancements include replacing all decking with Ultra Deck Boards for the top deck, ramp, and bar deck, and adding a raised garden platform to the west side of the property (2022). French drain system, new maple trees, and lush ground cover plants between decks (2024). Additional highlights: Hot water heater (2023), Generac 3/4 house generator (2021), Roof & gutter guards (2021), Furnace & air conditioner (2015). This thoughtfully upgraded home offers a perfect blend of comfort, entertainment, and functionality. Don't miss the List of Upgrades & Improvements under Additional Information!
Property Specifics
| Single Family | |
| — | |
| — | |
| 1999 | |
| — | |
| — | |
| No | |
| 0.28 |
| Kane | |
| Lakewood Estates North | |
| 175 / Annual | |
| — | |
| — | |
| — | |
| 12293814 | |
| 0314177003 |
Nearby Schools
| NAME: | DISTRICT: | DISTANCE: | |
|---|---|---|---|
|
Grade School
Parkview Elementary School |
300 | — | |
|
Middle School
Carpentersville Middle School |
300 | Not in DB | |
|
High School
Dundee-crown High School |
300 | Not in DB | |
Property History
| DATE: | EVENT: | PRICE: | SOURCE: |
|---|---|---|---|
| 11 Apr, 2025 | Sold | $469,900 | MRED MLS |
| 1 Mar, 2025 | Under contract | $469,900 | MRED MLS |
| 24 Feb, 2025 | Listed for sale | $469,900 | MRED MLS |































Room Specifics
Total Bedrooms: 4
Bedrooms Above Ground: 4
Bedrooms Below Ground: 0
Dimensions: —
Floor Type: —
Dimensions: —
Floor Type: —
Dimensions: —
Floor Type: —
Full Bathrooms: 3
Bathroom Amenities: —
Bathroom in Basement: 1
Rooms: —
Basement Description: —
Other Specifics
| 2.5 | |
| — | |
| — | |
| — | |
| — | |
| 91X111X104X100 | |
| Pull Down Stair,Unfinished | |
| — | |
| — | |
| — | |
| Not in DB | |
| — | |
| — | |
| — | |
| — |
Tax History
| Year | Property Taxes |
|---|---|
| 2025 | $6,825 |
Contact Agent
Nearby Similar Homes
Nearby Sold Comparables
Contact Agent
Listing Provided By
Baird & Warner

