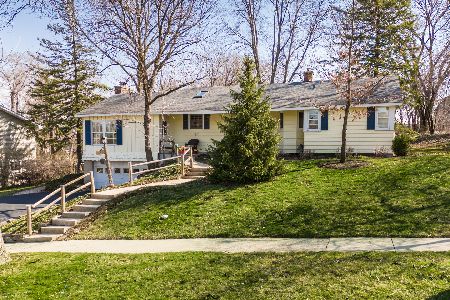1024 Blanchard Street, Downers Grove, Illinois 60516
$400,500
|
Sold
|
|
| Status: | Closed |
| Sqft: | 0 |
| Cost/Sqft: | — |
| Beds: | 3 |
| Baths: | 2 |
| Year Built: | 1951 |
| Property Taxes: | $5,185 |
| Days On Market: | 1710 |
| Lot Size: | 0,33 |
Description
Beautiful, remodeled ranch home nestled on a hill of an expansive 60 x 240 lot in sought-after Hillcrest School District. This home features hardwood floors throughout the main living area, a wood-burning fireplace in the dining area & completely renovated kitchen. Large windows look out over the treetops of mature landscape and allow for a ton of natural light. Entertain friends and family in the contemporary kitchen equipped with custom white cabinetry, stainless steel appliances, an island with additional storage, and granite countertops. Enjoy a finished basement that can be used as an extra living room, office, or rec space. The basement also has a nice sized storage room, walk-in closet, and updated bathroom. This home features beautiful landscaping including a large backyard deck, play set, and outdoor firepit to entertain all summer long! So many NEWS including exterior painting (2021), hot water heater & dryer (2018), updated basement with new drainage tile system (2017), New HVAC (2015), hardwood floors, basement bath, kitchen renovation, appliances, windows & new electrical (2014). Close to school, shopping, restaurants, Metra and more!
Property Specifics
| Single Family | |
| — | |
| Ranch | |
| 1951 | |
| Full | |
| — | |
| No | |
| 0.33 |
| Du Page | |
| — | |
| 0 / Not Applicable | |
| None | |
| Lake Michigan | |
| Public Sewer, Sewer-Storm | |
| 11082845 | |
| 0917101026 |
Nearby Schools
| NAME: | DISTRICT: | DISTANCE: | |
|---|---|---|---|
|
Grade School
Hillcrest Elementary School |
58 | — | |
|
Middle School
O Neill Middle School |
58 | Not in DB | |
|
High School
South High School |
99 | Not in DB | |
Property History
| DATE: | EVENT: | PRICE: | SOURCE: |
|---|---|---|---|
| 11 Jul, 2014 | Sold | $245,000 | MRED MLS |
| 18 May, 2014 | Under contract | $255,000 | MRED MLS |
| — | Last price change | $259,900 | MRED MLS |
| 20 Mar, 2014 | Listed for sale | $269,900 | MRED MLS |
| 16 Jun, 2021 | Sold | $400,500 | MRED MLS |
| 15 May, 2021 | Under contract | $395,000 | MRED MLS |
| 12 May, 2021 | Listed for sale | $395,000 | MRED MLS |
| 5 Jan, 2026 | Under contract | $474,900 | MRED MLS |
| 27 Oct, 2025 | Listed for sale | $474,900 | MRED MLS |
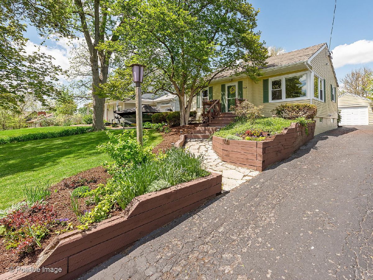
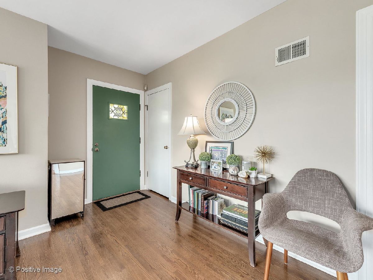
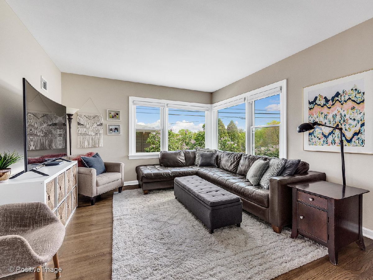
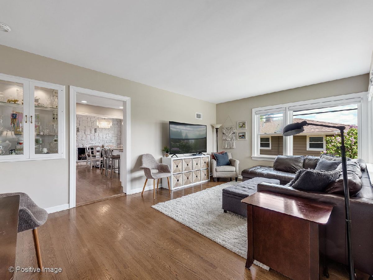
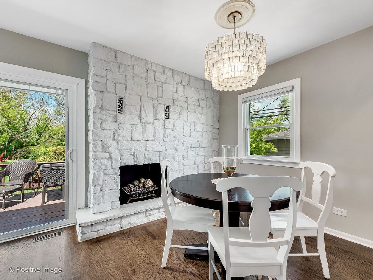
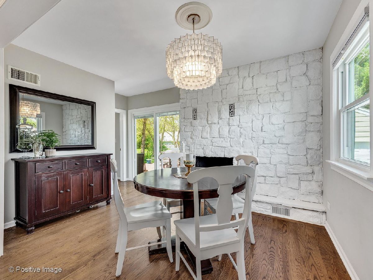
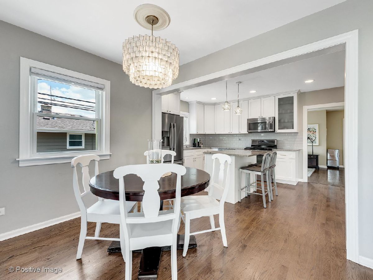
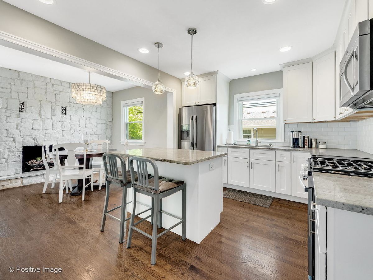
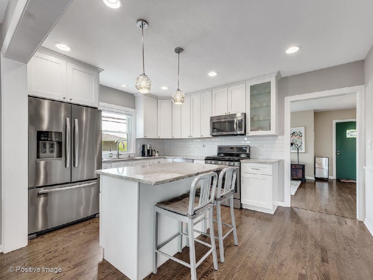
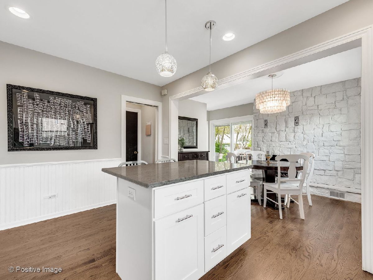
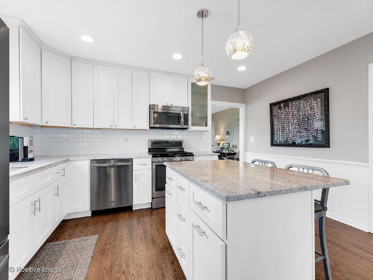
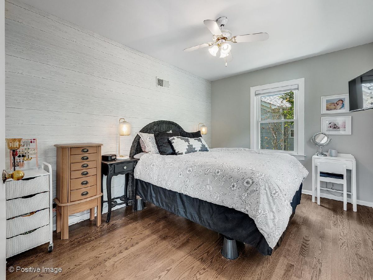
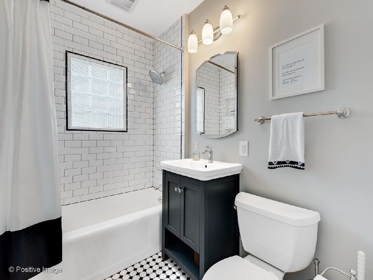
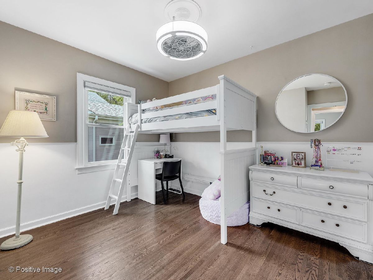
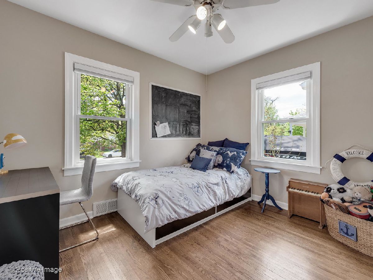
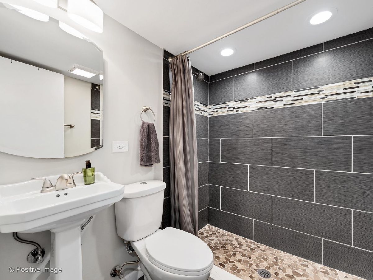
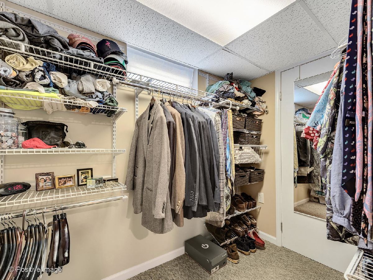
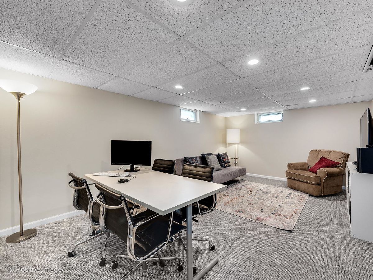
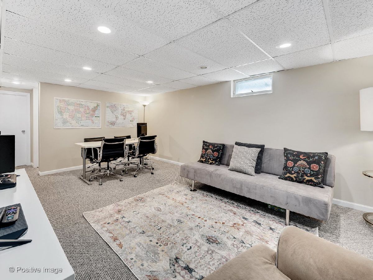
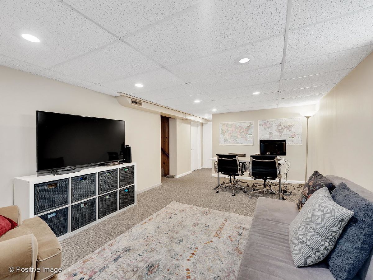
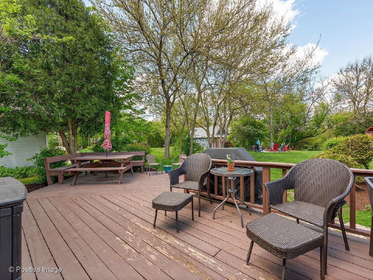
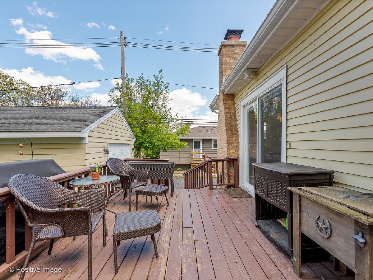
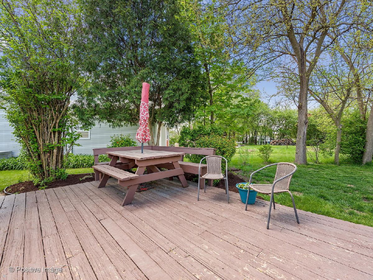
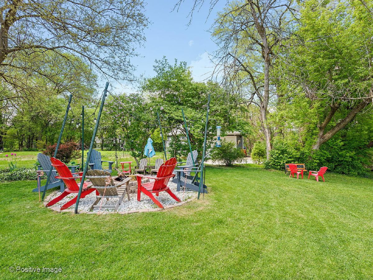
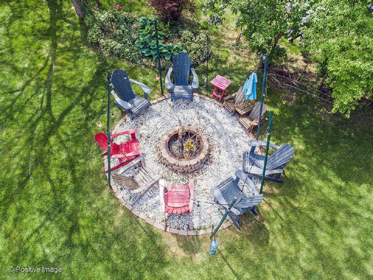
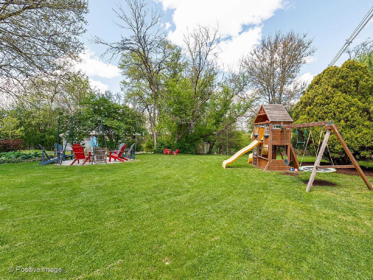
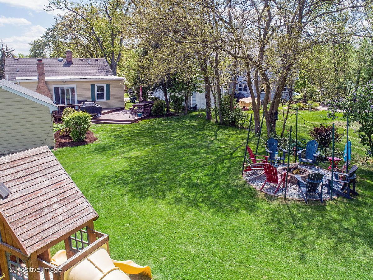
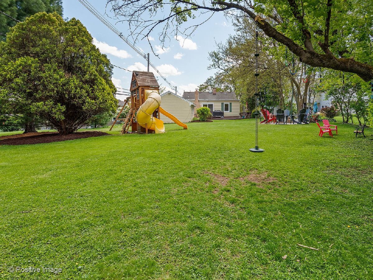
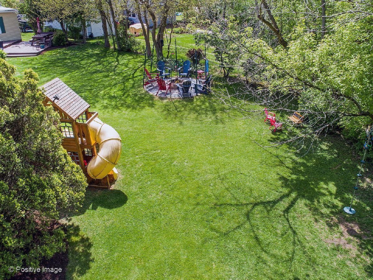
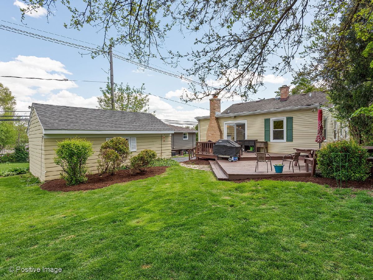
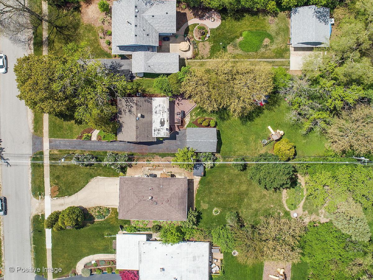
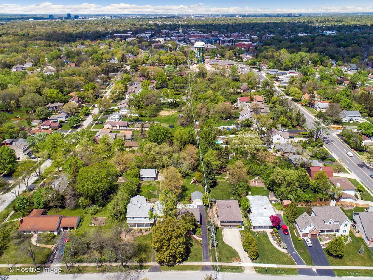
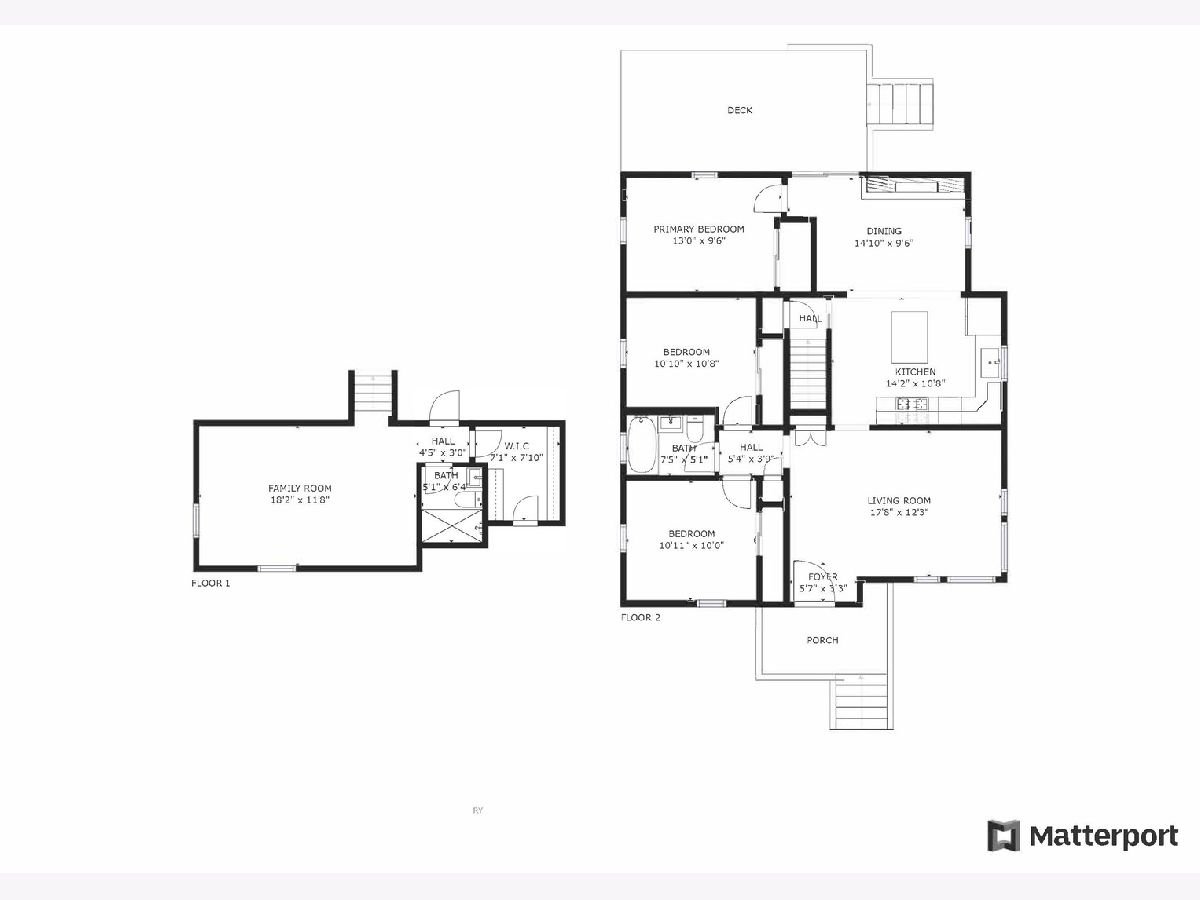
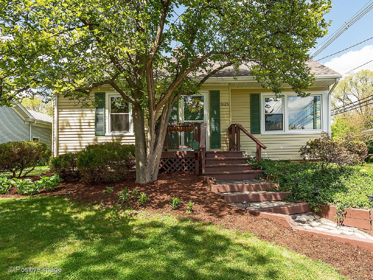
Room Specifics
Total Bedrooms: 3
Bedrooms Above Ground: 3
Bedrooms Below Ground: 0
Dimensions: —
Floor Type: Hardwood
Dimensions: —
Floor Type: Hardwood
Full Bathrooms: 2
Bathroom Amenities: —
Bathroom in Basement: 1
Rooms: Walk In Closet
Basement Description: Finished
Other Specifics
| 1 | |
| Block | |
| Asphalt | |
| Deck, Storms/Screens, Fire Pit | |
| Landscaped,Mature Trees | |
| 60X240 | |
| — | |
| None | |
| Hardwood Floors, First Floor Bedroom, First Floor Full Bath | |
| Range, Microwave, Dishwasher, Refrigerator, Washer, Dryer | |
| Not in DB | |
| Park, Curbs, Sidewalks, Street Lights, Street Paved | |
| — | |
| — | |
| Wood Burning |
Tax History
| Year | Property Taxes |
|---|---|
| 2014 | $4,175 |
| 2021 | $5,185 |
| 2026 | $6,362 |
Contact Agent
Nearby Similar Homes
Nearby Sold Comparables
Contact Agent
Listing Provided By
Dream Town Realty






