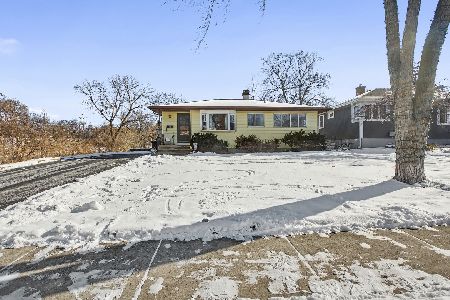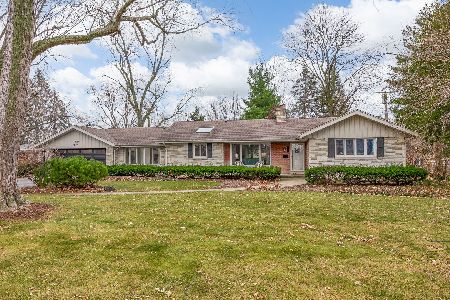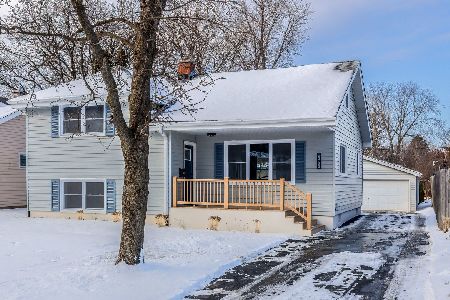5625 Carpenter Street, Downers Grove, Illinois 60516
$475,000
|
Sold
|
|
| Status: | Closed |
| Sqft: | 1,671 |
| Cost/Sqft: | $284 |
| Beds: | 3 |
| Baths: | 3 |
| Year Built: | 1949 |
| Property Taxes: | $9,324 |
| Days On Market: | 689 |
| Lot Size: | 0,00 |
Description
Situated on a double lot (that can be divided into two parcels), the property boasts ample space and privacy. The ranch-style architecture of the home is timeless, with a welcoming facade adorned with classic details. Stepping inside, be immediately impressed by the warmth of the interior, where a spacious living room invites you to unwind by the fireplace on cozy evenings. Large windows throughout the home flood the space with natural light, creating an airy and inviting atmosphere. One of the highlights of the home is the expansive sunroom, bathed in sunlight and offering sweeping views of the verdant surroundings. Whether it's being used as a casual living space, a home office, or a peaceful retreat, this sun-drenched room is sure to be a favorite spot for relaxation and entertainment. Step outside onto the custom brick patio, where you'll find the perfect setting for al fresco dining and entertaining. Overlooking the meticulously landscaped yard, this outdoor oasis is an idyllic retreat, ideal for enjoying warm summer days and cool evenings under the stars. Beyond the confines of the property, residents will appreciate the proximity to award-winning schools, ensuring an exceptional education for children. Additionally, the neighborhood itself is renowned for its beauty and community spirit, providing a welcoming and vibrant atmosphere for residents of all ages. As an added bonus this is a very short walk to downtown Downers Grove with all of the shops and restaurants the town has to offer.
Property Specifics
| Single Family | |
| — | |
| — | |
| 1949 | |
| — | |
| RANCH | |
| No | |
| — |
| — | |
| — | |
| — / Not Applicable | |
| — | |
| — | |
| — | |
| 12003203 | |
| 0917101017 |
Nearby Schools
| NAME: | DISTRICT: | DISTANCE: | |
|---|---|---|---|
|
Grade School
Hillcrest Elementary School |
58 | — | |
|
Middle School
O Neill Middle School |
58 | Not in DB | |
|
High School
South High School |
99 | Not in DB | |
Property History
| DATE: | EVENT: | PRICE: | SOURCE: |
|---|---|---|---|
| 3 May, 2024 | Sold | $475,000 | MRED MLS |
| 25 Mar, 2024 | Under contract | $475,000 | MRED MLS |
| — | Last price change | $500,000 | MRED MLS |
| 14 Mar, 2024 | Listed for sale | $500,000 | MRED MLS |
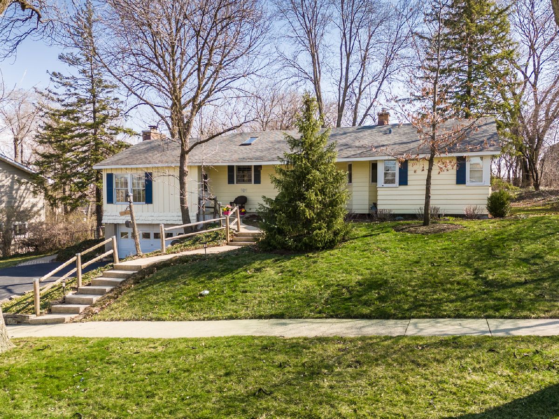
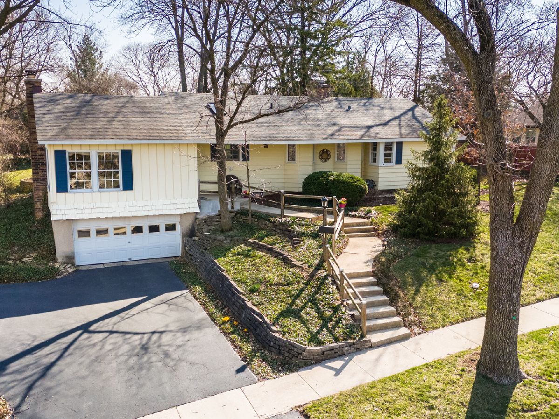
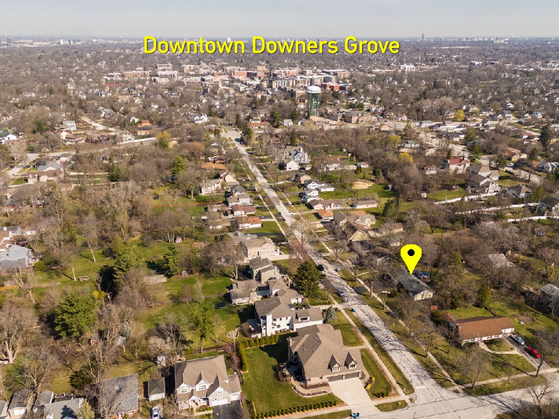
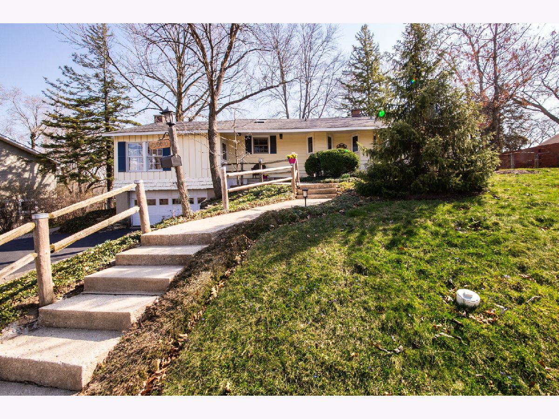



















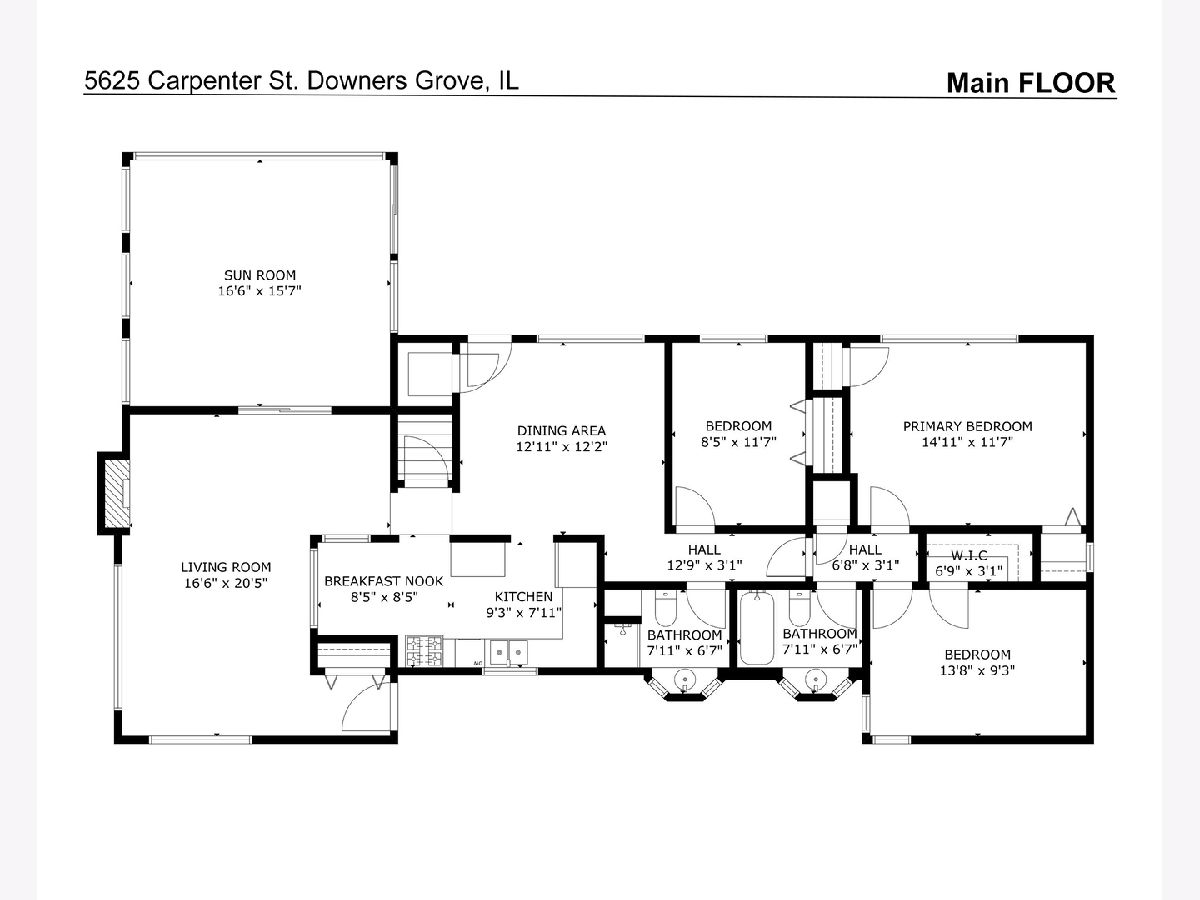
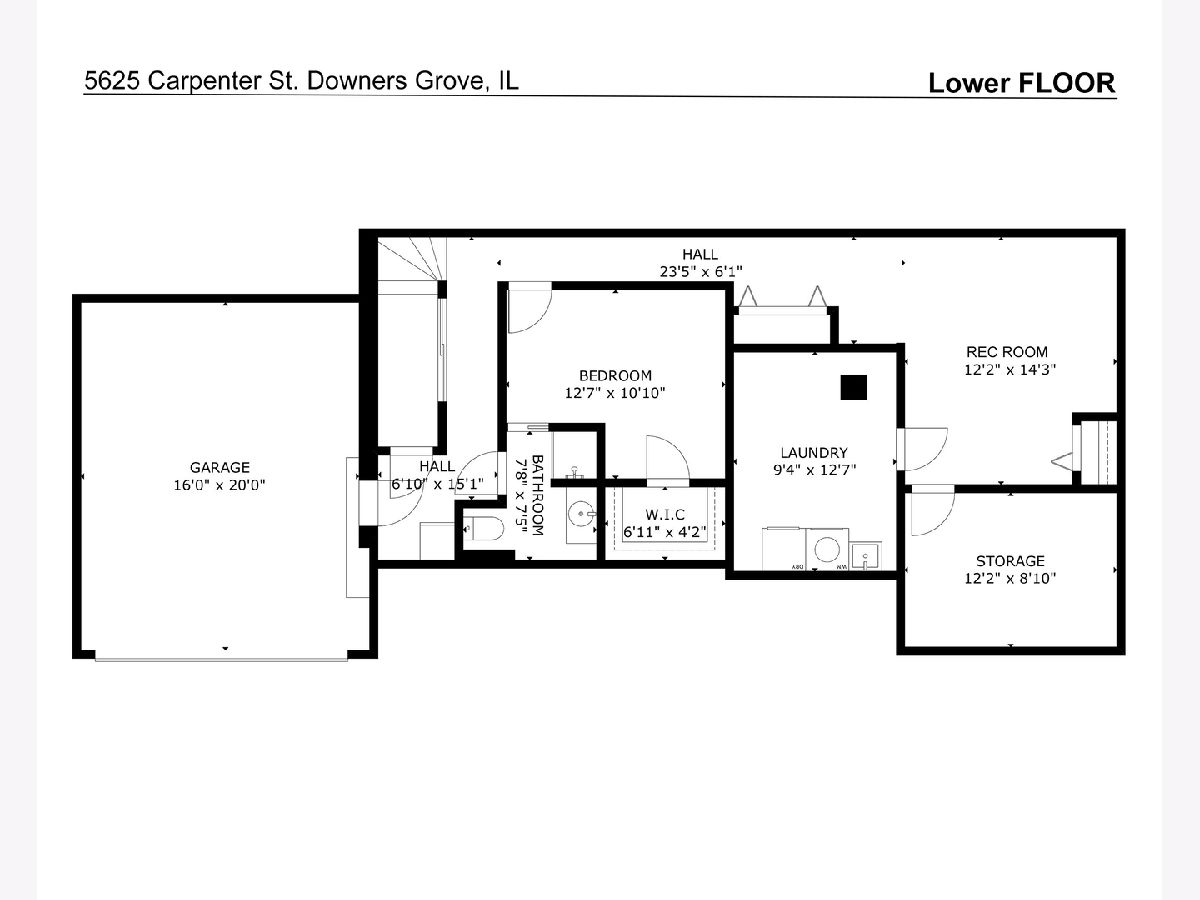
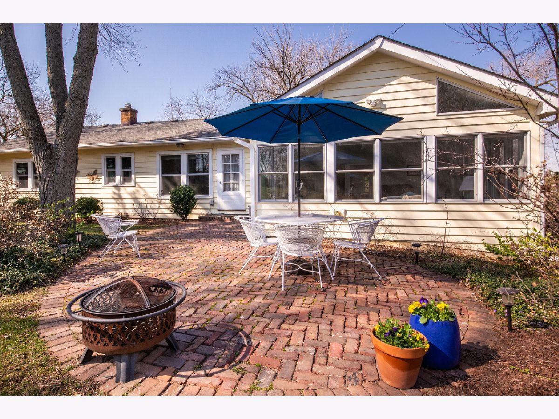
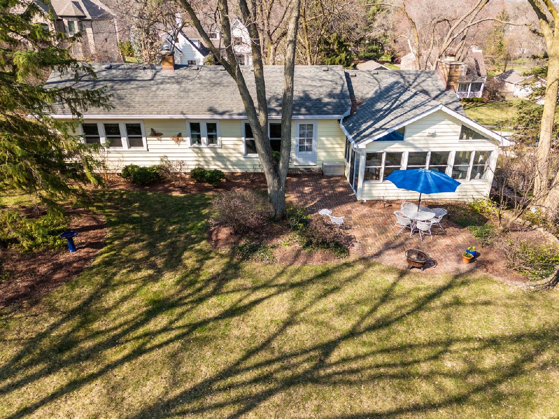
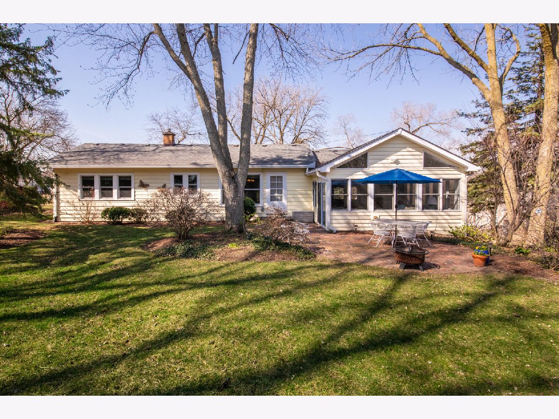
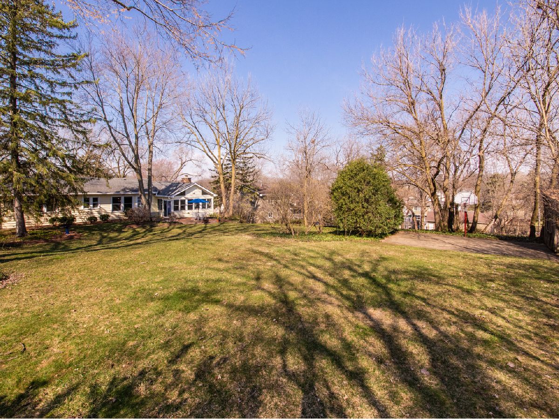
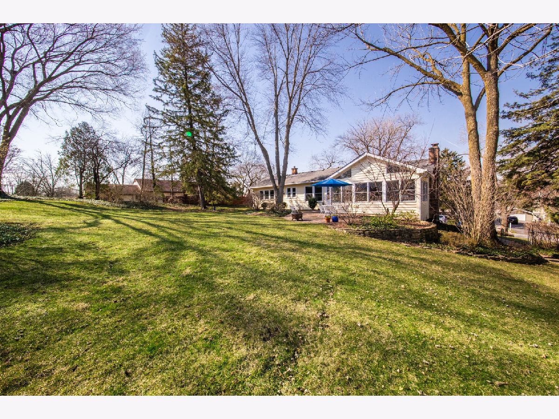
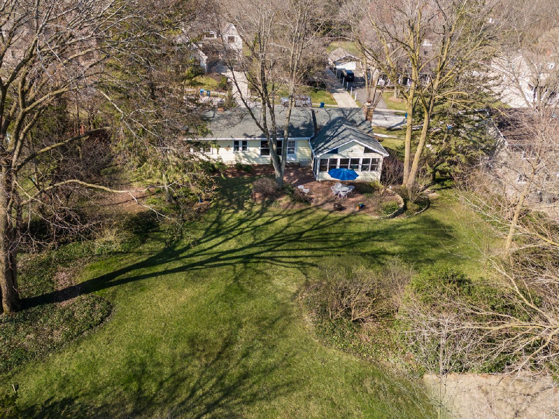
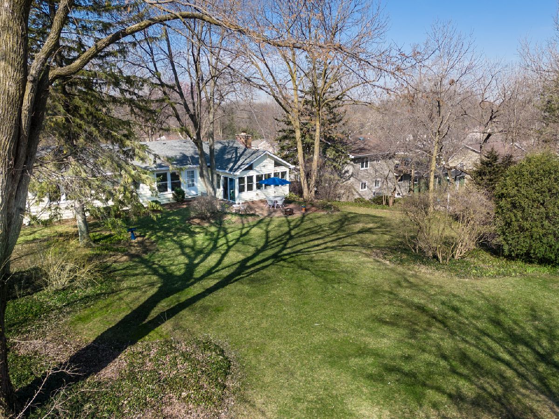
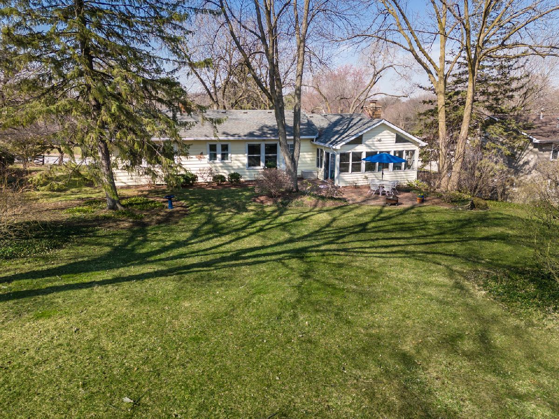
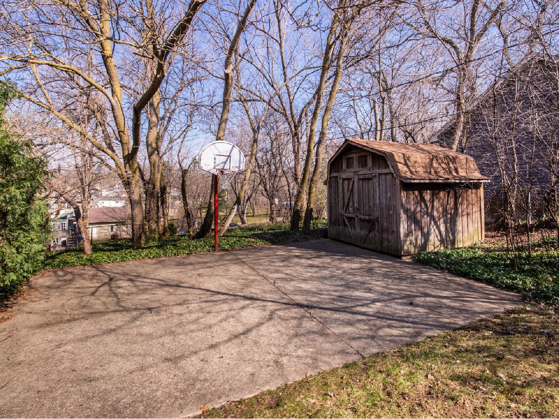
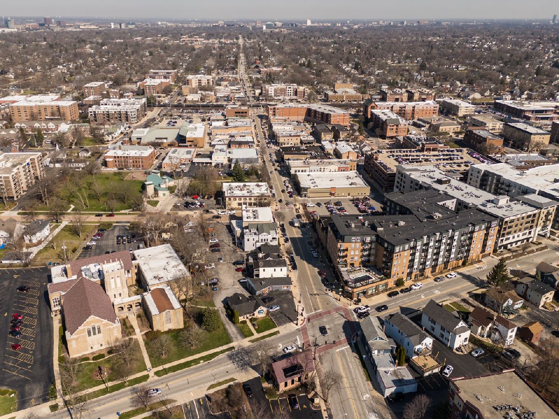
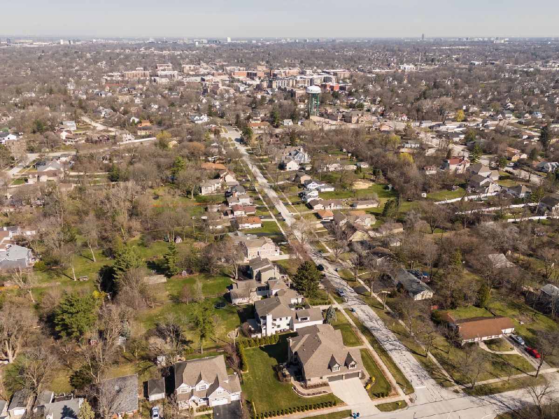
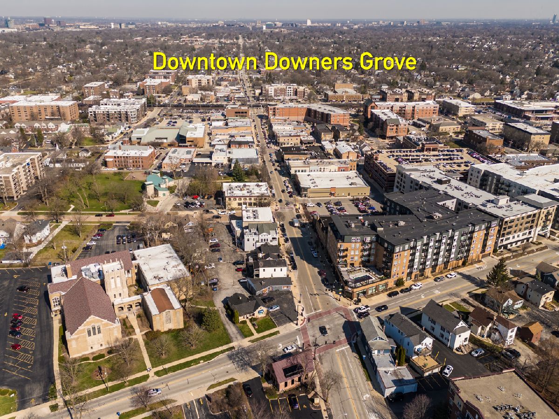
Room Specifics
Total Bedrooms: 4
Bedrooms Above Ground: 3
Bedrooms Below Ground: 1
Dimensions: —
Floor Type: —
Dimensions: —
Floor Type: —
Dimensions: —
Floor Type: —
Full Bathrooms: 3
Bathroom Amenities: —
Bathroom in Basement: 1
Rooms: —
Basement Description: Exterior Access,Storage Space
Other Specifics
| 2 | |
| — | |
| Asphalt | |
| — | |
| — | |
| 120X180 | |
| — | |
| — | |
| — | |
| — | |
| Not in DB | |
| — | |
| — | |
| — | |
| — |
Tax History
| Year | Property Taxes |
|---|---|
| 2024 | $9,324 |
Contact Agent
Nearby Similar Homes
Nearby Sold Comparables
Contact Agent
Listing Provided By
Platinum Partners Realtors



