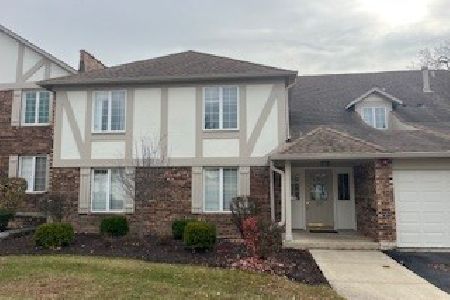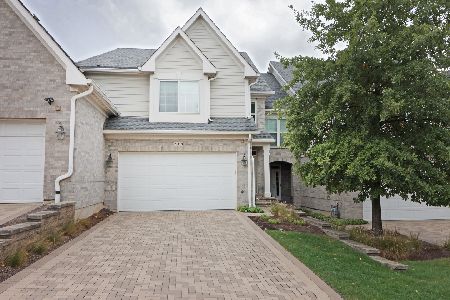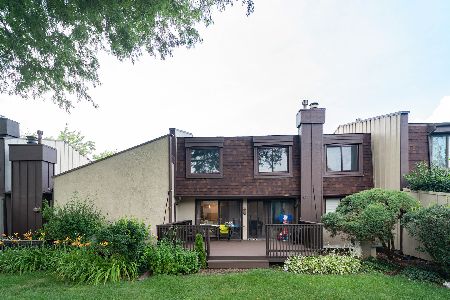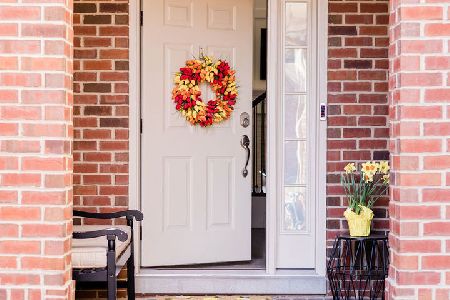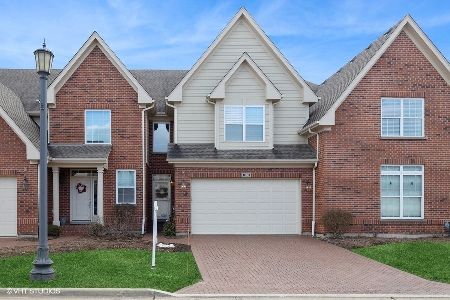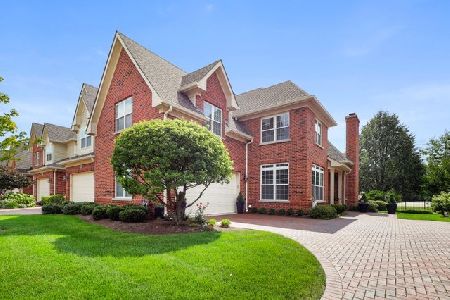1032 Hickory Drive, Western Springs, Illinois 60558
$764,200
|
Sold
|
|
| Status: | Closed |
| Sqft: | 2,085 |
| Cost/Sqft: | $384 |
| Beds: | 2 |
| Baths: | 3 |
| Year Built: | 2017 |
| Property Taxes: | $0 |
| Days On Market: | 3027 |
| Lot Size: | 0,00 |
Description
FOR THE TIME OF YOUR LIFE!! Discover the lifestyle you've been looking for in an exceptional, end unit, ranch townhome. Offering a modern floor plan with emphasis on functional living space. Appointed with chic sophistication, this townhome has the feeling of a detached single family home with a large open family room and kitchen, dining room and luxurious first floor master. Soaring ceilings and high-end fixtures match the other gorgeous finishes you will find in this 3 bedroom/3 bath home. A full finished lower level with a cozy family room and fireplace, wet bar with counter seating, spacious bedroom, exercise/bonus room and huge storage spaces. You'll be thrilled with the carefree lifestyle and location on a prime axis close to commuting, shopping, restaurants and highway access. As the final unit available in Phase 1 at Timber Trails, don't miss this opportunity. Time flies... come see.
Property Specifics
| Condos/Townhomes | |
| 1 | |
| — | |
| 2017 | |
| English | |
| PRESCOT II | |
| No | |
| — |
| Cook | |
| Timber Trails | |
| 398 / Monthly | |
| Insurance,Lawn Care,Snow Removal | |
| Lake Michigan | |
| Public Sewer | |
| 09768890 | |
| 18184050180000 |
Nearby Schools
| NAME: | DISTRICT: | DISTANCE: | |
|---|---|---|---|
|
Grade School
Highlands Elementary School |
106 | — | |
|
Middle School
Highlands Middle School |
106 | Not in DB | |
|
High School
Lyons Twp High School |
204 | Not in DB | |
Property History
| DATE: | EVENT: | PRICE: | SOURCE: |
|---|---|---|---|
| 1 Aug, 2018 | Sold | $764,200 | MRED MLS |
| 6 Nov, 2017 | Under contract | $799,900 | MRED MLS |
| 4 Oct, 2017 | Listed for sale | $799,900 | MRED MLS |
Room Specifics
Total Bedrooms: 3
Bedrooms Above Ground: 2
Bedrooms Below Ground: 1
Dimensions: —
Floor Type: Hardwood
Dimensions: —
Floor Type: Carpet
Full Bathrooms: 3
Bathroom Amenities: Separate Shower,Double Sink,Soaking Tub
Bathroom in Basement: 1
Rooms: Den,Recreation Room,Exercise Room
Basement Description: Finished
Other Specifics
| 2 | |
| Concrete Perimeter | |
| — | |
| Deck, Patio, Porch, Tennis Court(s), End Unit | |
| Landscaped | |
| COMMON | |
| — | |
| Full | |
| Hardwood Floors, First Floor Bedroom, First Floor Laundry, First Floor Full Bath, Laundry Hook-Up in Unit, Storage | |
| Double Oven, Microwave, Dishwasher, High End Refrigerator, Disposal, Stainless Steel Appliance(s) | |
| Not in DB | |
| — | |
| — | |
| — | |
| Wood Burning, Gas Starter |
Tax History
| Year | Property Taxes |
|---|
Contact Agent
Nearby Similar Homes
Nearby Sold Comparables
Contact Agent
Listing Provided By
john greene, Realtor

