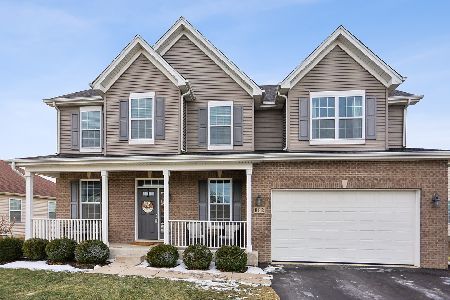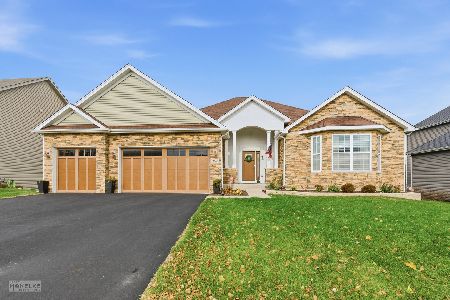1024 Independence Boulevard, Yorkville, Illinois 60560
$272,000
|
Sold
|
|
| Status: | Closed |
| Sqft: | 2,002 |
| Cost/Sqft: | $147 |
| Beds: | 4 |
| Baths: | 3 |
| Year Built: | 2003 |
| Property Taxes: | $9,518 |
| Days On Market: | 2566 |
| Lot Size: | 0,42 |
Description
AWESOME HOME CLOSE TO SHOPPING, DINING & MAJOR HIGHWAYS. THIS HOME IS A SPRAWLING RANCH with a master suite on the 2nd floor with whirlpool tub & separate shower. 3 bedrooms on the main floor & the 4th bedroom upstairs, spacious kitchen with lots of custom cabinets, tile back splash. Huge living room open to dining area & kitchen w\beautiful laminate floors. Huge, expanded 3-car garage w/workbench. Patio for outdoor enjoyment. Large bright kitchen w\great lighting & a huge walk-in pantry that the cook will love! Laundry is in the basement but a large pantry in kitchen could easily be converted to make a main floor laundry area. Full finished basement with a great looking bar, room for a pool table. Basement has another room that could be a 5th bedroom or an office. So much living space, great for entertaining or related living. And huge attic storage above the garage. This home was custom built by Art Freewalt. Home in mint condition. Come and see. You will not be disappointed.
Property Specifics
| Single Family | |
| — | |
| Ranch | |
| 2003 | |
| Full | |
| — | |
| No | |
| 0.42 |
| Kendall | |
| Cimarron Ridge | |
| 0 / Not Applicable | |
| None | |
| Public | |
| Public Sewer | |
| 10250657 | |
| 0229130001 |
Nearby Schools
| NAME: | DISTRICT: | DISTANCE: | |
|---|---|---|---|
|
Grade School
Yorkville Grade School |
115 | — | |
|
Middle School
Yorkville Middle School |
115 | Not in DB | |
|
High School
Yorkville High School |
115 | Not in DB | |
Property History
| DATE: | EVENT: | PRICE: | SOURCE: |
|---|---|---|---|
| 29 Mar, 2019 | Sold | $272,000 | MRED MLS |
| 1 Feb, 2019 | Under contract | $295,000 | MRED MLS |
| 16 Jan, 2019 | Listed for sale | $295,000 | MRED MLS |
Room Specifics
Total Bedrooms: 4
Bedrooms Above Ground: 4
Bedrooms Below Ground: 0
Dimensions: —
Floor Type: —
Dimensions: —
Floor Type: —
Dimensions: —
Floor Type: —
Full Bathrooms: 3
Bathroom Amenities: Whirlpool,Separate Shower
Bathroom in Basement: 1
Rooms: Office,Foyer,Storage,Pantry,Game Room
Basement Description: Finished
Other Specifics
| 3.5 | |
| Concrete Perimeter | |
| Asphalt | |
| Patio, Storms/Screens | |
| Corner Lot,Landscaped | |
| 100 X 149 X 148 X120 | |
| — | |
| Full | |
| Vaulted/Cathedral Ceilings, Bar-Wet, Wood Laminate Floors, First Floor Bedroom, In-Law Arrangement, First Floor Full Bath | |
| Range, Microwave, Dishwasher, Refrigerator, Washer, Dryer, Disposal | |
| Not in DB | |
| Sidewalks, Street Lights, Street Paved | |
| — | |
| — | |
| — |
Tax History
| Year | Property Taxes |
|---|---|
| 2019 | $9,518 |
Contact Agent
Nearby Similar Homes
Nearby Sold Comparables
Contact Agent
Listing Provided By
Swanson Real Estate







