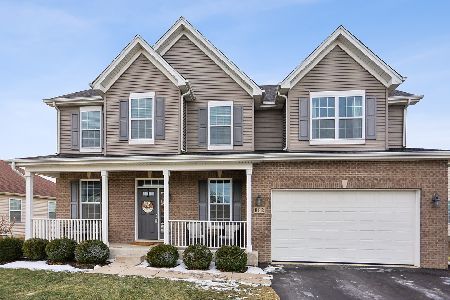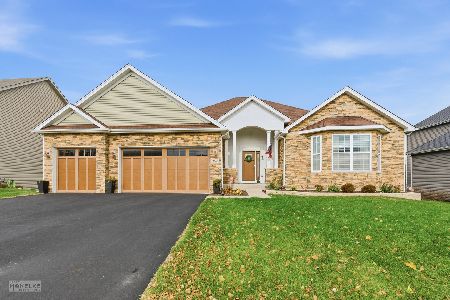1210 Cannonball Trail, Yorkville, Illinois 60560
$390,000
|
Sold
|
|
| Status: | Closed |
| Sqft: | 3,630 |
| Cost/Sqft: | $110 |
| Beds: | 4 |
| Baths: | 4 |
| Year Built: | 2008 |
| Property Taxes: | $12,489 |
| Days On Market: | 2427 |
| Lot Size: | 0,36 |
Description
Stunning!Brimming!Irresistible!This original builders' Carly Marie model w/the additional bonus room has all the upgrades & now has all the updates too!Staggered white cabinets,walk in pantry,quartz & butcher block counters, island,breakfast bar, & back splash make up this dazzling kitchen.The open family room is highlighted w/floor to ceiling stone fireplace & windows.Ornate pillars & trim frame out the formal dining & living rooms.Added touches such as ship lap wall & wainscoting are featured.French doors lead you to the main floor den.Double doors take you into the Master suite with huge walk in, tray ceiling, & spa like bath.3 more spacious bedrooms, one w/ private bath.Another set of double doors opens to the 2nd floor bonus room now a play room, which can be transformed to the room of your liking.Outdoor living is stately w/a paver patio sitting on one of the biggest yards in the subdivision perfect for entertaining.Yes, the playhouse can stay & is just as dazzling as the home
Property Specifics
| Single Family | |
| — | |
| Traditional | |
| 2008 | |
| Full | |
| CARLY II | |
| No | |
| 0.36 |
| Kendall | |
| Blackberry Woods | |
| 193 / Annual | |
| Other | |
| Public | |
| Public Sewer | |
| 10403163 | |
| 0229133002 |
Property History
| DATE: | EVENT: | PRICE: | SOURCE: |
|---|---|---|---|
| 23 Nov, 2009 | Sold | $330,000 | MRED MLS |
| 2 Nov, 2009 | Under contract | $350,000 | MRED MLS |
| 12 Oct, 2009 | Listed for sale | $350,000 | MRED MLS |
| 23 Aug, 2019 | Sold | $390,000 | MRED MLS |
| 21 Jul, 2019 | Under contract | $399,999 | MRED MLS |
| — | Last price change | $407,500 | MRED MLS |
| 4 Jun, 2019 | Listed for sale | $425,000 | MRED MLS |
Room Specifics
Total Bedrooms: 4
Bedrooms Above Ground: 4
Bedrooms Below Ground: 0
Dimensions: —
Floor Type: Carpet
Dimensions: —
Floor Type: Carpet
Dimensions: —
Floor Type: Carpet
Full Bathrooms: 4
Bathroom Amenities: —
Bathroom in Basement: 0
Rooms: Breakfast Room,Study,Bonus Room
Basement Description: Unfinished
Other Specifics
| 3 | |
| Concrete Perimeter | |
| Asphalt | |
| Brick Paver Patio | |
| — | |
| 80X198X84X170 | |
| — | |
| Full | |
| Vaulted/Cathedral Ceilings, Hardwood Floors, Wood Laminate Floors, First Floor Laundry, Walk-In Closet(s) | |
| Double Oven, Microwave, Dishwasher, Refrigerator, Washer, Dryer, Disposal, Stainless Steel Appliance(s), Wine Refrigerator, Cooktop | |
| Not in DB | |
| Street Lights, Street Paved | |
| — | |
| — | |
| Gas Log, Gas Starter |
Tax History
| Year | Property Taxes |
|---|---|
| 2019 | $12,489 |
Contact Agent
Nearby Similar Homes
Nearby Sold Comparables
Contact Agent
Listing Provided By
Realty Executives Success








