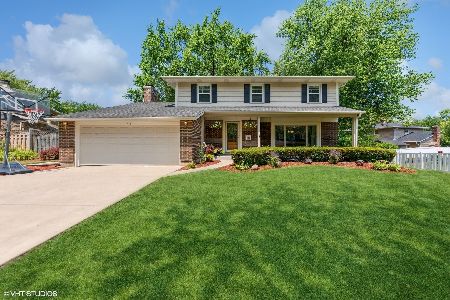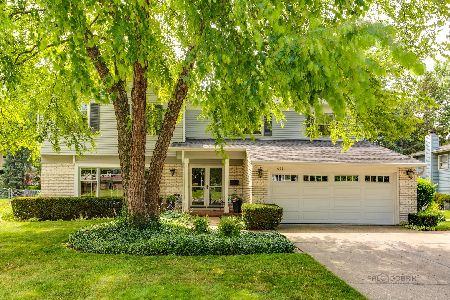714 Eton Court, Libertyville, Illinois 60048
$419,000
|
Sold
|
|
| Status: | Closed |
| Sqft: | 2,126 |
| Cost/Sqft: | $197 |
| Beds: | 4 |
| Baths: | 3 |
| Year Built: | 1970 |
| Property Taxes: | $8,442 |
| Days On Market: | 3861 |
| Lot Size: | 0,25 |
Description
A must see! Boasting freshly painted walls, gleaming HW flrs throughout,updated kitchen & ALL bathrooms, a finished BSMTw/REC & play rooms, storage & more!Sun-drenched LR open to DR. KIT w/granite counters, custom backsplash & eating area.Sunken FR open to KIT w/sliding glass door leading to brick paver patio. Master includes his/her closets, extended vanity w/granite & shower. Fenced yard. Choice high school. A 10+
Property Specifics
| Single Family | |
| — | |
| Colonial | |
| 1970 | |
| Full | |
| — | |
| No | |
| 0.25 |
| Lake | |
| Cambridge | |
| 0 / Not Applicable | |
| None | |
| Public | |
| Public Sewer | |
| 08971066 | |
| 11271010100000 |
Nearby Schools
| NAME: | DISTRICT: | DISTANCE: | |
|---|---|---|---|
|
Grade School
Townline Elementary School |
73 | — | |
|
Middle School
Hawthorn Middle School North |
73 | Not in DB | |
|
High School
Libertyville High School |
128 | Not in DB | |
Property History
| DATE: | EVENT: | PRICE: | SOURCE: |
|---|---|---|---|
| 24 Mar, 2011 | Sold | $285,000 | MRED MLS |
| 8 Feb, 2011 | Under contract | $284,900 | MRED MLS |
| 18 Jan, 2011 | Listed for sale | $284,900 | MRED MLS |
| 14 Aug, 2015 | Sold | $419,000 | MRED MLS |
| 10 Jul, 2015 | Under contract | $419,000 | MRED MLS |
| 2 Jul, 2015 | Listed for sale | $419,000 | MRED MLS |
| 15 Aug, 2023 | Sold | $476,500 | MRED MLS |
| 12 Jul, 2023 | Under contract | $499,000 | MRED MLS |
| 30 Jun, 2023 | Listed for sale | $499,000 | MRED MLS |
Room Specifics
Total Bedrooms: 4
Bedrooms Above Ground: 4
Bedrooms Below Ground: 0
Dimensions: —
Floor Type: Hardwood
Dimensions: —
Floor Type: Hardwood
Dimensions: —
Floor Type: Hardwood
Full Bathrooms: 3
Bathroom Amenities: Separate Shower
Bathroom in Basement: 0
Rooms: Eating Area,Play Room,Recreation Room
Basement Description: Partially Finished
Other Specifics
| 2 | |
| Concrete Perimeter | |
| Concrete | |
| Brick Paver Patio | |
| Cul-De-Sac,Fenced Yard | |
| 90X125X75X123 | |
| — | |
| Full | |
| Hardwood Floors | |
| Range, Microwave, Dishwasher, Refrigerator, Washer, Dryer, Disposal | |
| Not in DB | |
| Pool, Tennis Courts, Sidewalks, Street Lights, Street Paved | |
| — | |
| — | |
| — |
Tax History
| Year | Property Taxes |
|---|---|
| 2011 | $8,746 |
| 2015 | $8,442 |
| 2023 | $11,804 |
Contact Agent
Nearby Similar Homes
Nearby Sold Comparables
Contact Agent
Listing Provided By
RE/MAX Suburban









