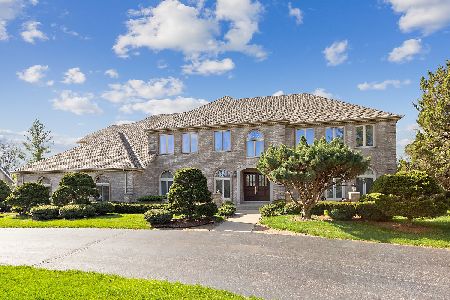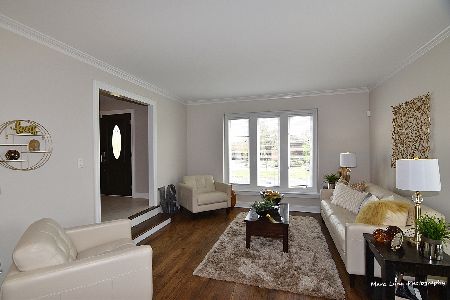1023 Prestwick Drive, Frankfort, Illinois 60423
$430,000
|
Sold
|
|
| Status: | Closed |
| Sqft: | 4,913 |
| Cost/Sqft: | $108 |
| Beds: | 7 |
| Baths: | 7 |
| Year Built: | 1998 |
| Property Taxes: | $16,652 |
| Days On Market: | 2506 |
| Lot Size: | 0,74 |
Description
Excellent bank-owned opportunity for this amazing 7 bedroom 7 bath Prestwick Estate home! Features include two-story foyer! Huge kitchen with tons of cabinets! Fabulous great room with elevated ceiling & Floor to ceiling custom fireplace! Formal living & dining rooms. Oversized master bedroom with walk in closet, sitting area and master bath Suite! Two main level bedrooms one with attached bath! Five 2nd level bedrooms all but one with attached baths! Main level study! Second floor laundry! Oversized two and a half car garage! Circular drive! Brick paver patio with views of the pond and Golf Course! Huge basement! Restore this home to grandeur! Bank owned. Sold as is. Seller and broker make no representations. Buyer diligence required. No survey will be provided. On offers use 100% tax proration. Expect 48 to 72 hour responses on offers.
Property Specifics
| Single Family | |
| — | |
| — | |
| 1998 | |
| Full | |
| — | |
| Yes | |
| 0.74 |
| Will | |
| Prestwick | |
| 0 / Not Applicable | |
| None | |
| Public | |
| Public Sewer | |
| 10305746 | |
| 1909252060130000 |
Nearby Schools
| NAME: | DISTRICT: | DISTANCE: | |
|---|---|---|---|
|
Grade School
Grand Prairie Elementary School |
157c | — | |
|
Middle School
Hickory Creek Middle School |
157C | Not in DB | |
|
High School
Lincoln-way East High School |
210 | Not in DB | |
|
Alternate Elementary School
Chelsea Elementary School |
— | Not in DB | |
Property History
| DATE: | EVENT: | PRICE: | SOURCE: |
|---|---|---|---|
| 7 May, 2019 | Sold | $430,000 | MRED MLS |
| 10 Apr, 2019 | Under contract | $529,900 | MRED MLS |
| 10 Mar, 2019 | Listed for sale | $529,900 | MRED MLS |
Room Specifics
Total Bedrooms: 7
Bedrooms Above Ground: 7
Bedrooms Below Ground: 0
Dimensions: —
Floor Type: Carpet
Dimensions: —
Floor Type: Wood Laminate
Dimensions: —
Floor Type: Carpet
Dimensions: —
Floor Type: —
Dimensions: —
Floor Type: —
Dimensions: —
Floor Type: —
Full Bathrooms: 7
Bathroom Amenities: Whirlpool,Separate Shower,Double Sink,Soaking Tub
Bathroom in Basement: 0
Rooms: Bedroom 5,Bedroom 6,Bedroom 7,Study,Foyer
Basement Description: Unfinished
Other Specifics
| 2.5 | |
| Concrete Perimeter | |
| Asphalt,Circular,Side Drive | |
| Balcony, Patio, Brick Paver Patio, Storms/Screens | |
| Golf Course Lot,Landscaped,Water View | |
| 155 X 206 X 153 X 216 | |
| — | |
| Full | |
| Vaulted/Cathedral Ceilings, Hardwood Floors, First Floor Bedroom, In-Law Arrangement, Second Floor Laundry, First Floor Full Bath | |
| Double Oven, Microwave, Dishwasher, Refrigerator, Stainless Steel Appliance(s), Cooktop | |
| Not in DB | |
| Clubhouse, Pool, Tennis Courts, Street Paved | |
| — | |
| — | |
| Gas Log |
Tax History
| Year | Property Taxes |
|---|---|
| 2019 | $16,652 |
Contact Agent
Nearby Similar Homes
Nearby Sold Comparables
Contact Agent
Listing Provided By
Murphy Real Estate Grp






