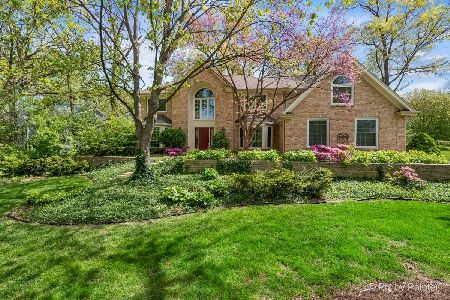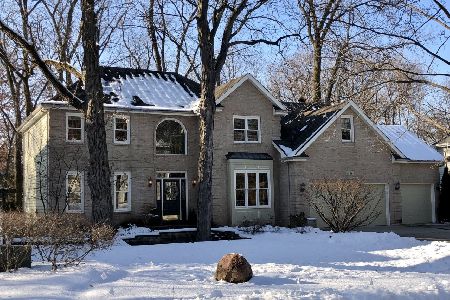1024 Trillium Trail, West Chicago, Illinois 60185
$475,000
|
Sold
|
|
| Status: | Closed |
| Sqft: | 4,088 |
| Cost/Sqft: | $119 |
| Beds: | 4 |
| Baths: | 5 |
| Year Built: | 1989 |
| Property Taxes: | $15,185 |
| Days On Market: | 2927 |
| Lot Size: | 0,41 |
Description
Gorgeous 2-story home with 3 car heated garage boasts 4,100 sq ft, only 1 mile to Wheaton Academy. This estate home features an expansive master suite with sitting area, fireplace and french drs leading to a private 2nd-story porch. The master ensuite features a whirlpool tub, sep shower, dual sink vanity and walk-in closet. This beautiful home also boasts 4 huge bedrooms all with walk-in closets, 41/2 baths, 2 fireplaces, custom mahogany front door, dual heating and cooling units, vaulted ceilings, formal dining room, sun room, laundry room, hardwood throughout main floor, office, mud room, gourmet kitchen with all stainless appl, double ovens and a 10 ft custom granite island with 2nd prep sink, central vac system, 1800 sq ft finished basement with a full bath and steam shower, bar and work-out room. A custom deck spans the entire back of home leads to 3 unilock paver courtyards below, cooling pool and fountain, extensive landscaping and large fenced yard on nearly 1/2 acre lot.
Property Specifics
| Single Family | |
| — | |
| — | |
| 1989 | |
| Full | |
| — | |
| No | |
| 0.41 |
| Du Page | |
| Forest Trails | |
| 0 / Not Applicable | |
| None | |
| Public | |
| Public Sewer | |
| 09838571 | |
| 0134311014 |
Nearby Schools
| NAME: | DISTRICT: | DISTANCE: | |
|---|---|---|---|
|
Grade School
Wegner Elementary School |
33 | — | |
|
Middle School
Leman Middle School |
33 | Not in DB | |
|
High School
Community High School |
94 | Not in DB | |
Property History
| DATE: | EVENT: | PRICE: | SOURCE: |
|---|---|---|---|
| 11 Mar, 2013 | Sold | $350,000 | MRED MLS |
| 21 Jan, 2013 | Under contract | $364,900 | MRED MLS |
| — | Last price change | $389,900 | MRED MLS |
| 1 Oct, 2012 | Listed for sale | $419,900 | MRED MLS |
| 6 Apr, 2018 | Sold | $475,000 | MRED MLS |
| 22 Jan, 2018 | Under contract | $485,000 | MRED MLS |
| 20 Jan, 2018 | Listed for sale | $485,000 | MRED MLS |
Room Specifics
Total Bedrooms: 5
Bedrooms Above Ground: 4
Bedrooms Below Ground: 1
Dimensions: —
Floor Type: Carpet
Dimensions: —
Floor Type: Carpet
Dimensions: —
Floor Type: Carpet
Dimensions: —
Floor Type: —
Full Bathrooms: 5
Bathroom Amenities: —
Bathroom in Basement: 1
Rooms: Bedroom 5,Eating Area,Office,Recreation Room,Tandem Room,Sitting Room,Sun Room
Basement Description: Finished
Other Specifics
| 3 | |
| — | |
| — | |
| Balcony, Deck, Brick Paver Patio | |
| Fenced Yard | |
| 90 X 200 | |
| — | |
| Full | |
| Vaulted/Cathedral Ceilings, Hardwood Floors, First Floor Laundry | |
| Range, Microwave, Dishwasher, Refrigerator, Stainless Steel Appliance(s) | |
| Not in DB | |
| Sidewalks, Street Paved | |
| — | |
| — | |
| — |
Tax History
| Year | Property Taxes |
|---|---|
| 2013 | $12,407 |
| 2018 | $15,185 |
Contact Agent
Nearby Similar Homes
Nearby Sold Comparables
Contact Agent
Listing Provided By
Berkshire Hathaway HomeServices Starck Real Estate









