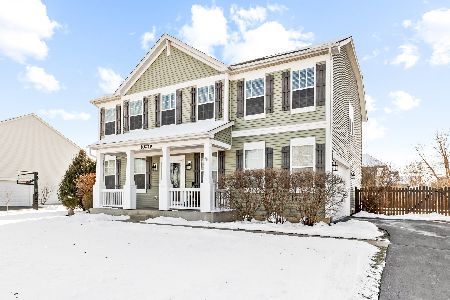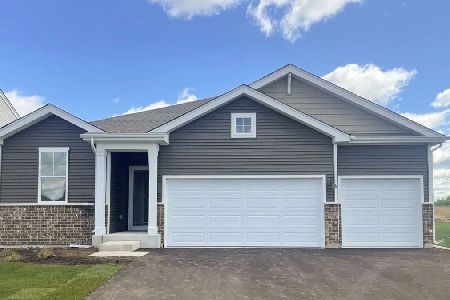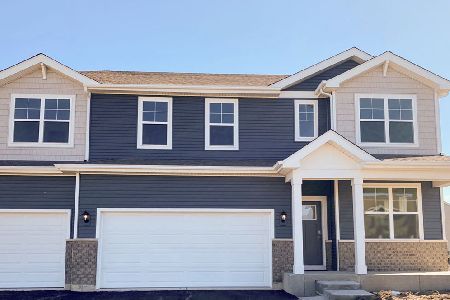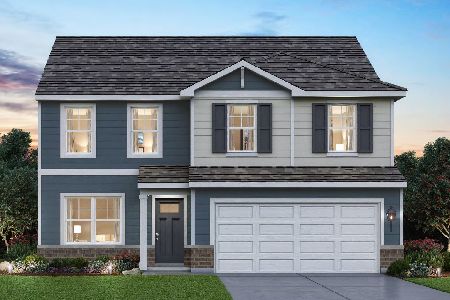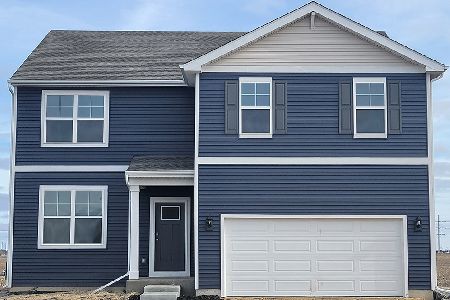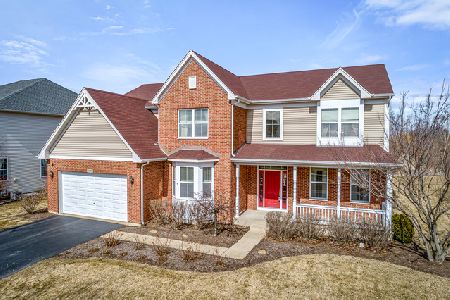10248 Central Park Boulevard, Huntley, Illinois 60142
$405,000
|
Sold
|
|
| Status: | Closed |
| Sqft: | 3,907 |
| Cost/Sqft: | $102 |
| Beds: | 4 |
| Baths: | 3 |
| Year Built: | 2008 |
| Property Taxes: | $10,665 |
| Days On Market: | 1812 |
| Lot Size: | 0,29 |
Description
Delight in the fabulous setting for this 3900 sft home in the popular Cider Grove community situated on a premium lot with views of the adjacent pond and walking trail. The front porch welcomes you into this bright and open floor plan! The spacious kitchen and eating area features a center island, Corian countertops, walk-in pantry, butler's pantry and stainless appliances! Other 1st floor amenities include a den with French doors, laundry/mud room with built-in cubbies and utility sink and formal living and dining rooms! The 2nd floor boasts a master bedroom with a huge walk-in closet and luxury master bath, 3 additional nicely sized bedrooms and a bonus room-perfect for fun and games! And down under, the basement is just waiting for your Pinterest rec room ideas! 3 car tandem garage and a patio overlooking the pond round out the exterior highlights. Neighborhood clubhouse and fitness room too! Impeccable condition and perfect location near the Randall Rd and Rte 47 corridors!
Property Specifics
| Single Family | |
| — | |
| Traditional | |
| 2008 | |
| Partial | |
| FUJI | |
| No | |
| 0.29 |
| Mc Henry | |
| Cider Grove | |
| 506 / Annual | |
| Insurance,Clubhouse,Exercise Facilities | |
| Public | |
| Public Sewer | |
| 10986396 | |
| 1834276009 |
Nearby Schools
| NAME: | DISTRICT: | DISTANCE: | |
|---|---|---|---|
|
Grade School
Conley Elementary School |
158 | — | |
|
Middle School
Heineman Middle School |
158 | Not in DB | |
|
High School
Huntley High School |
158 | Not in DB | |
Property History
| DATE: | EVENT: | PRICE: | SOURCE: |
|---|---|---|---|
| 31 Mar, 2021 | Sold | $405,000 | MRED MLS |
| 4 Feb, 2021 | Under contract | $399,000 | MRED MLS |
| 3 Feb, 2021 | Listed for sale | $399,000 | MRED MLS |






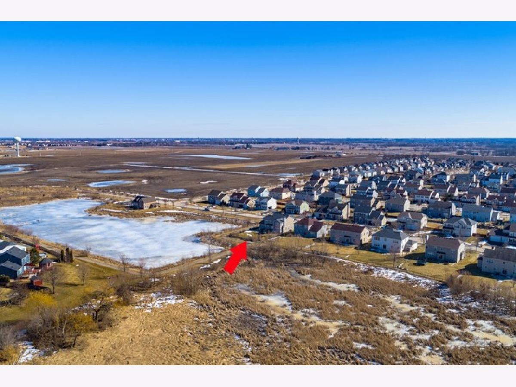

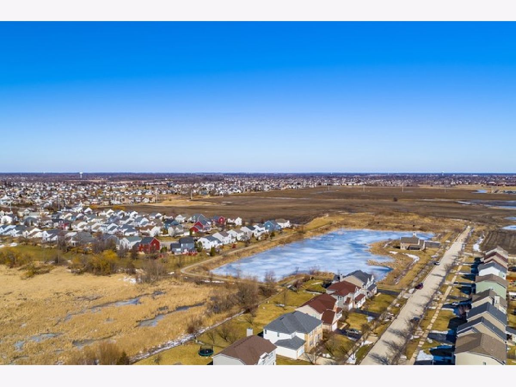


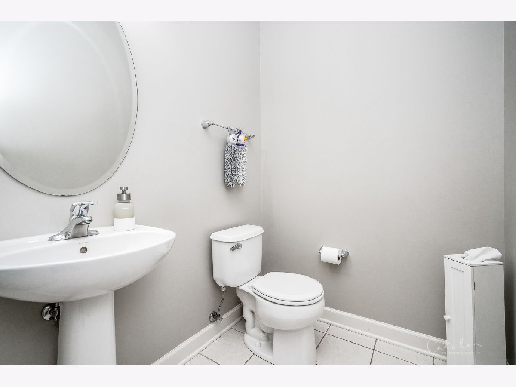

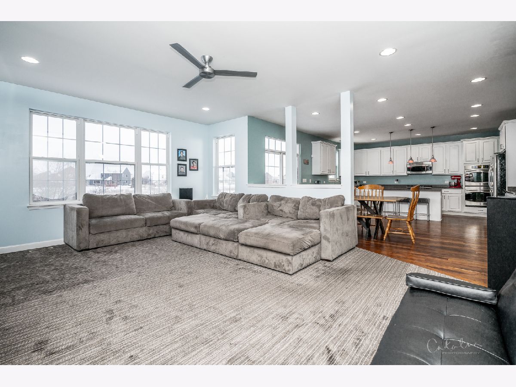

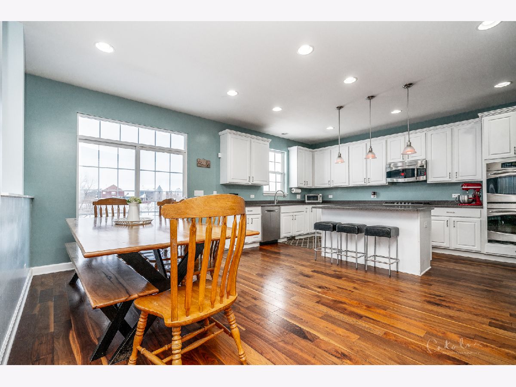

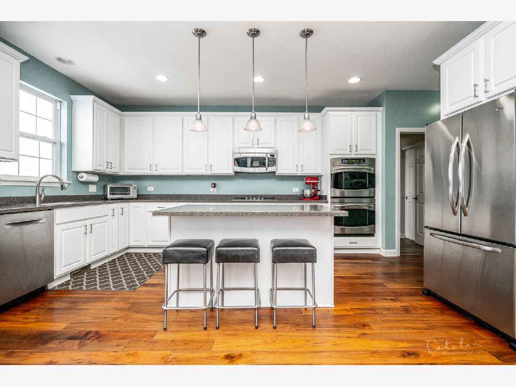
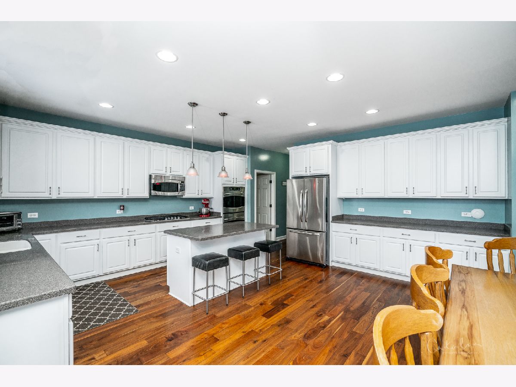
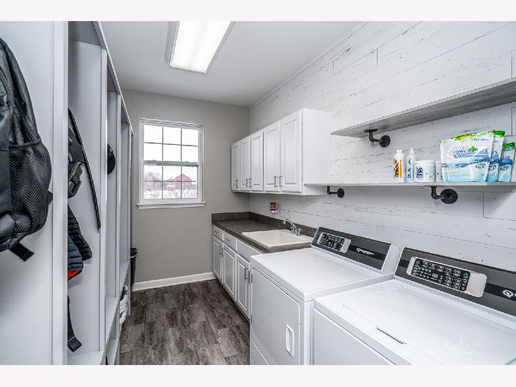

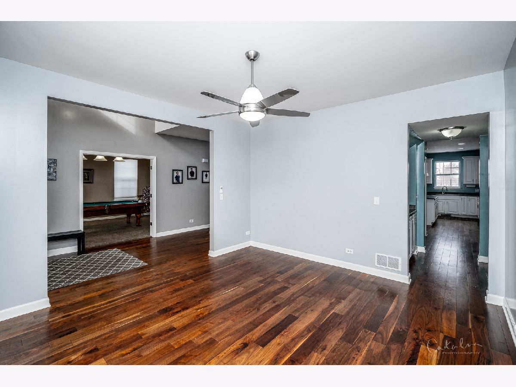

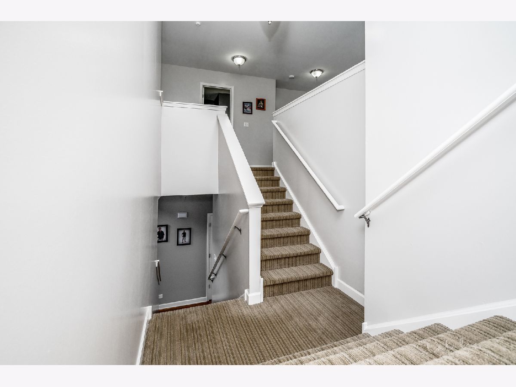
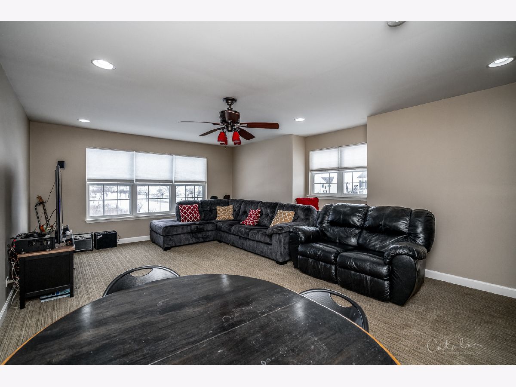
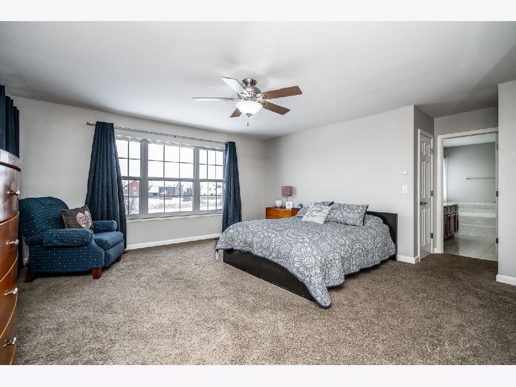
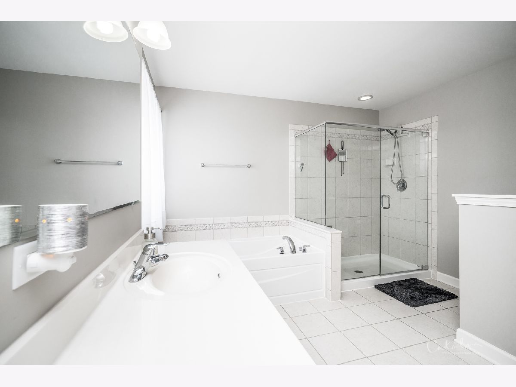
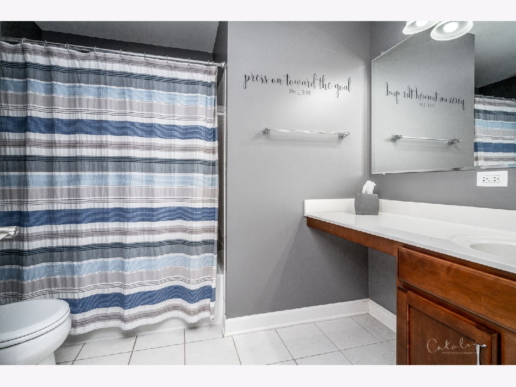
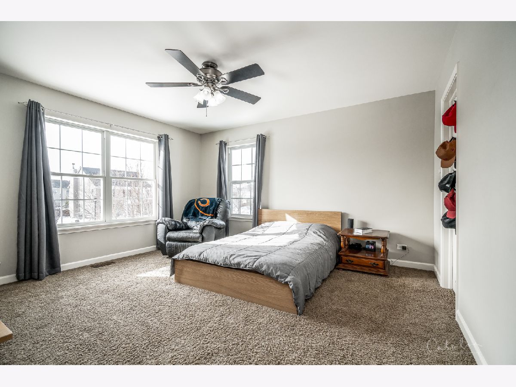
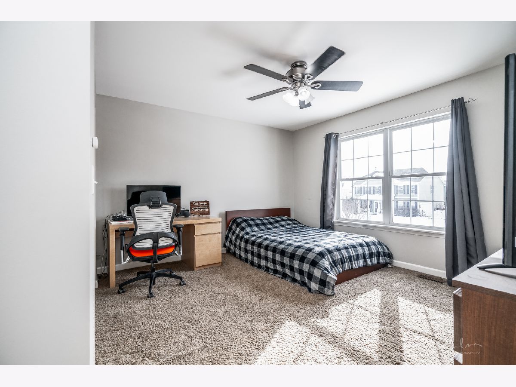

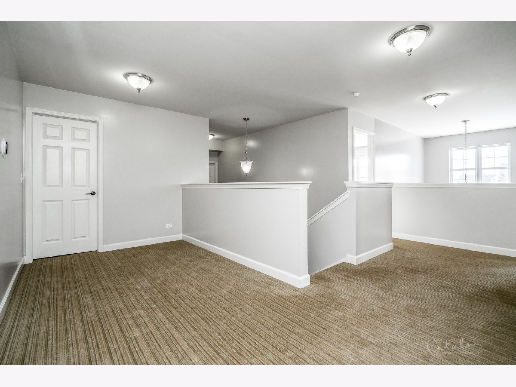
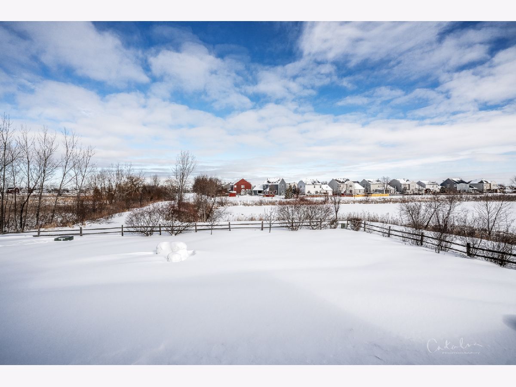

Room Specifics
Total Bedrooms: 4
Bedrooms Above Ground: 4
Bedrooms Below Ground: 0
Dimensions: —
Floor Type: Carpet
Dimensions: —
Floor Type: Carpet
Dimensions: —
Floor Type: Carpet
Full Bathrooms: 3
Bathroom Amenities: Separate Shower,Double Sink,Soaking Tub
Bathroom in Basement: 0
Rooms: Den,Bonus Room,Foyer
Basement Description: Unfinished
Other Specifics
| 3 | |
| Concrete Perimeter | |
| Asphalt | |
| Patio, Porch | |
| Nature Preserve Adjacent,Water View | |
| 79 X 158 | |
| — | |
| Full | |
| Hardwood Floors, First Floor Laundry, Walk-In Closet(s) | |
| Double Oven, Microwave, Dishwasher, Refrigerator, Washer, Dryer, Disposal, Stainless Steel Appliance(s), Cooktop | |
| Not in DB | |
| Clubhouse, Lake, Curbs, Sidewalks, Street Paved | |
| — | |
| — | |
| Gas Starter |
Tax History
| Year | Property Taxes |
|---|---|
| 2021 | $10,665 |
Contact Agent
Nearby Similar Homes
Nearby Sold Comparables
Contact Agent
Listing Provided By
RE/MAX of Barrington

