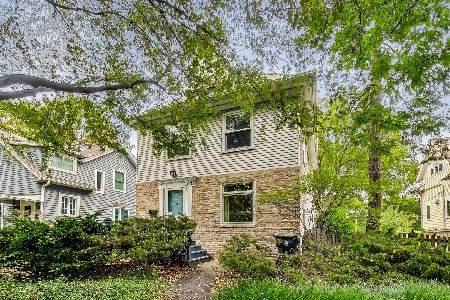1025 Asbury Avenue, Evanston, Illinois 60202
$1,040,000
|
Sold
|
|
| Status: | Closed |
| Sqft: | 3,200 |
| Cost/Sqft: | $342 |
| Beds: | 4 |
| Baths: | 4 |
| Year Built: | 1890 |
| Property Taxes: | $12,615 |
| Days On Market: | 2028 |
| Lot Size: | 0,15 |
Description
Inviting wrap around front porch greets you as you enter this landmark Victorian home. All the vintage charm and modern updates makes this home so desirable. Enter the home to a welcoming foyer, the first floor flows seamlessly from the light filled living room and dining room. The gorgeous chef's kitchen with six burner, grill and griddle Wolf range with double oven, SubZero refrigerator opens to a family room with wood burning fireplace. The wonderful surprise is an "All Seasons" porch with remote controlled skylights and additional gas fireplace. The second floor has sitting room, three bedrooms, two full bathrooms, Master suite feels like an oasis, the generous size of the room with vaulted ceilings so light and bright. The master bathroom has heated floors, steam shower and deep clawfoot tub. Spiral stairs lead up to the 4th bedroom/office with generous storage space. The finished basement with heated floors and second laundry room provides for a fabulous recreation room, exercise room, sauna, full bathroom, mini kitchen, super cool workshop, and so much storage. Beautiful landscaped backyard with patio fully fenced yard and in ground sprinkler system/patio lighting. Brand new oversized 2 car garage with unfinished loft space. So much thought and care has been given in restoring this wonderful home. Wonderful location walk to schools, train, beach, lake, restaurants, and shops.
Property Specifics
| Single Family | |
| — | |
| Victorian | |
| 1890 | |
| Full | |
| — | |
| No | |
| 0.15 |
| Cook | |
| — | |
| — / Not Applicable | |
| None | |
| Lake Michigan | |
| Public Sewer | |
| 10777364 | |
| 11191120090000 |
Nearby Schools
| NAME: | DISTRICT: | DISTANCE: | |
|---|---|---|---|
|
Grade School
Washington Elementary School |
65 | — | |
|
Middle School
Nichols Middle School |
65 | Not in DB | |
|
High School
Evanston Twp High School |
202 | Not in DB | |
Property History
| DATE: | EVENT: | PRICE: | SOURCE: |
|---|---|---|---|
| 3 Nov, 2020 | Sold | $1,040,000 | MRED MLS |
| 27 Sep, 2020 | Under contract | $1,095,000 | MRED MLS |
| 10 Jul, 2020 | Listed for sale | $1,095,000 | MRED MLS |
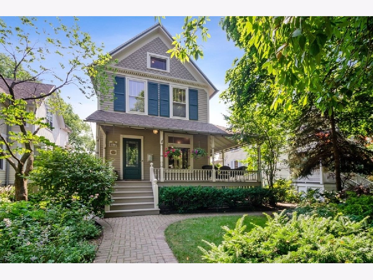
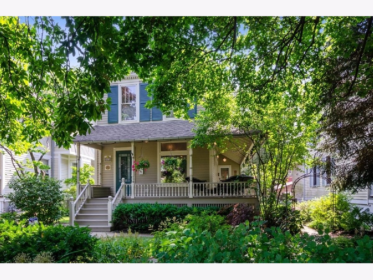
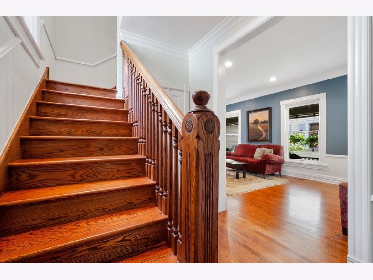
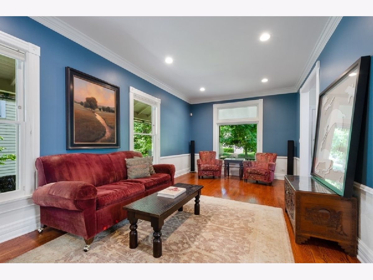
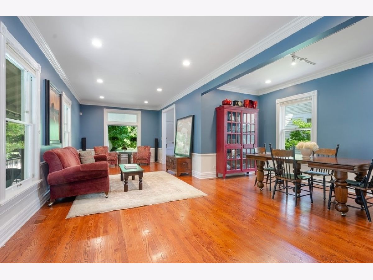
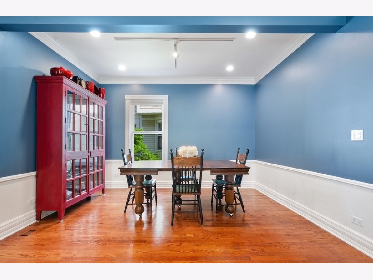
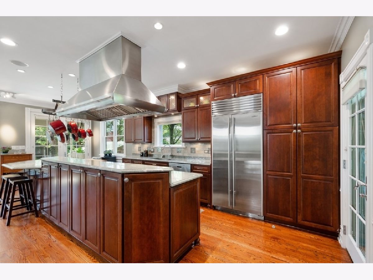
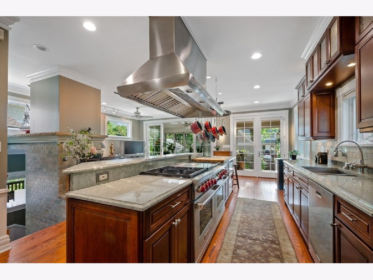
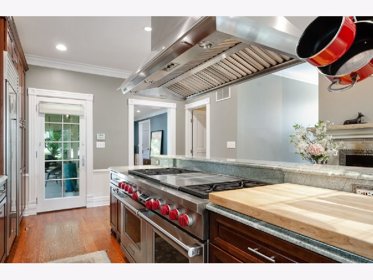
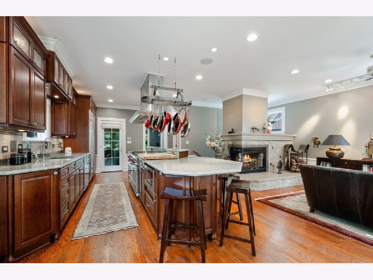
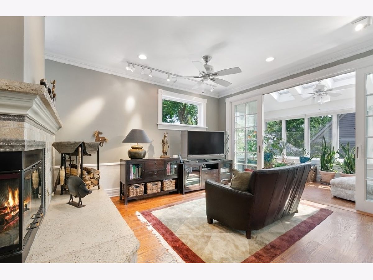
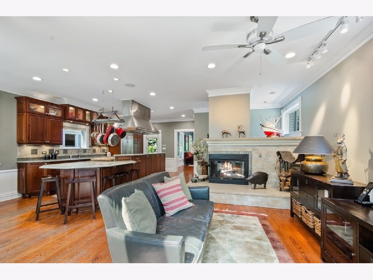
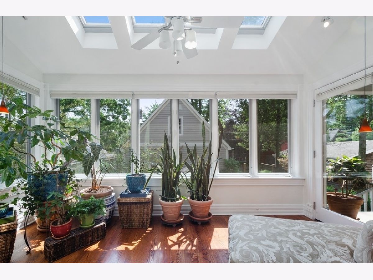
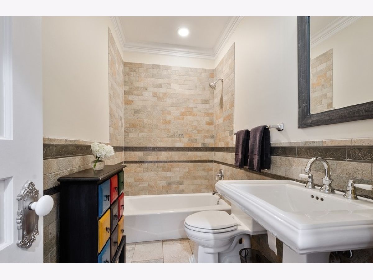
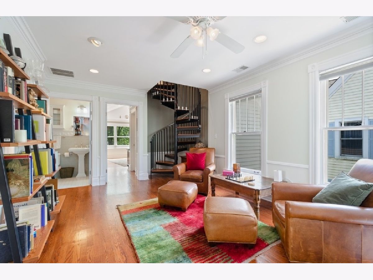
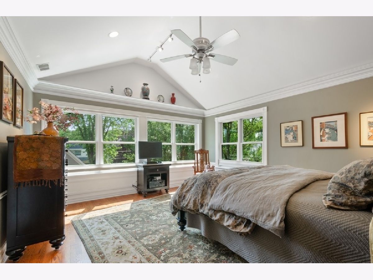
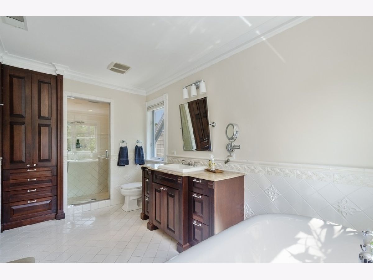
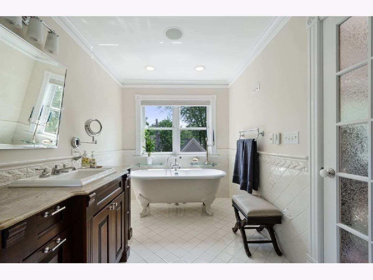
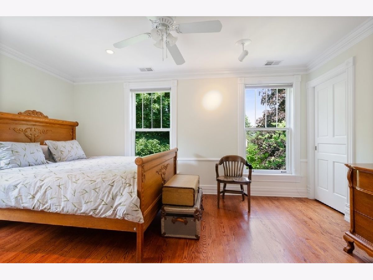
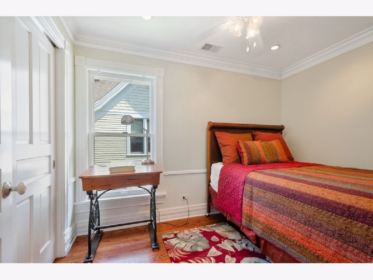
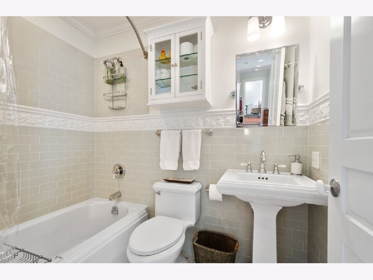
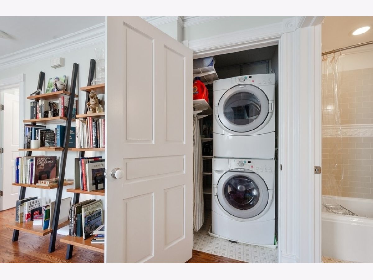
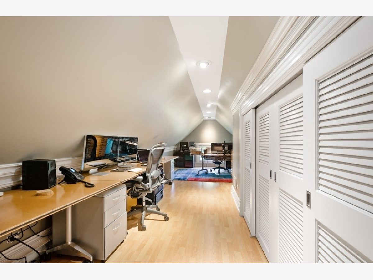
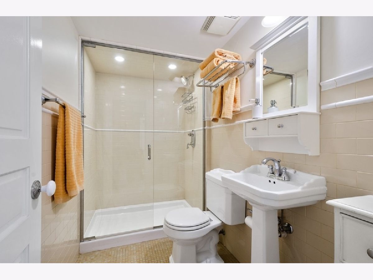
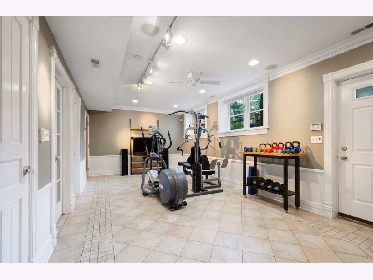
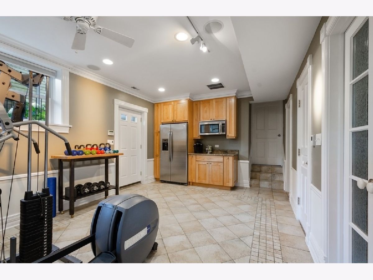
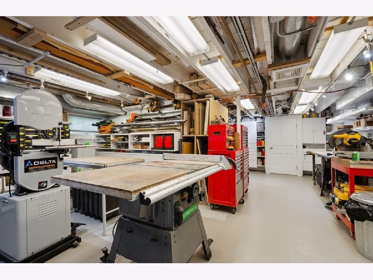
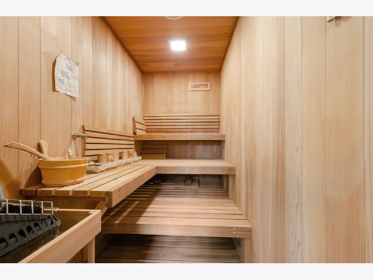
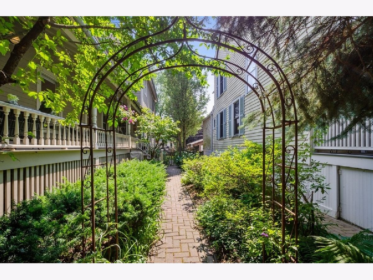
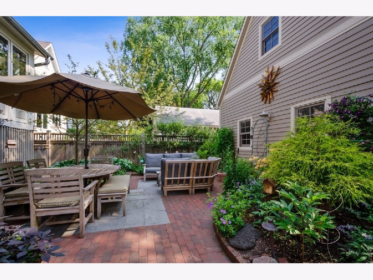
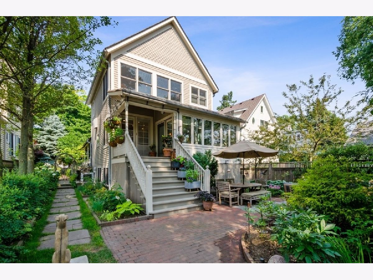
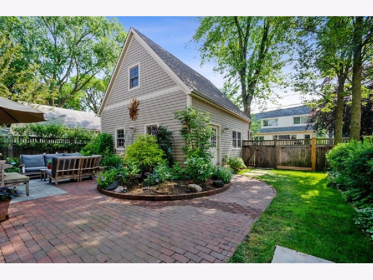
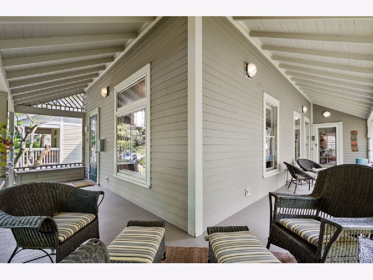
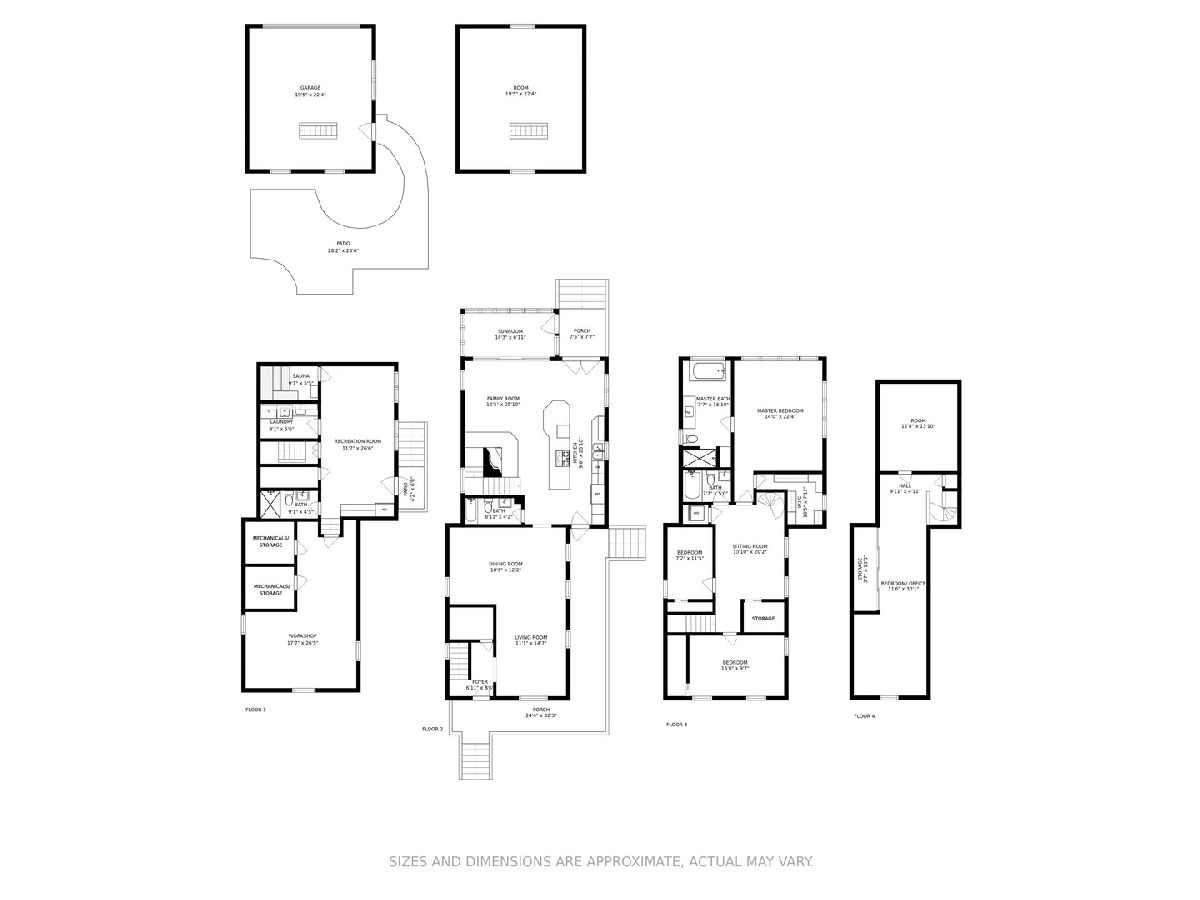
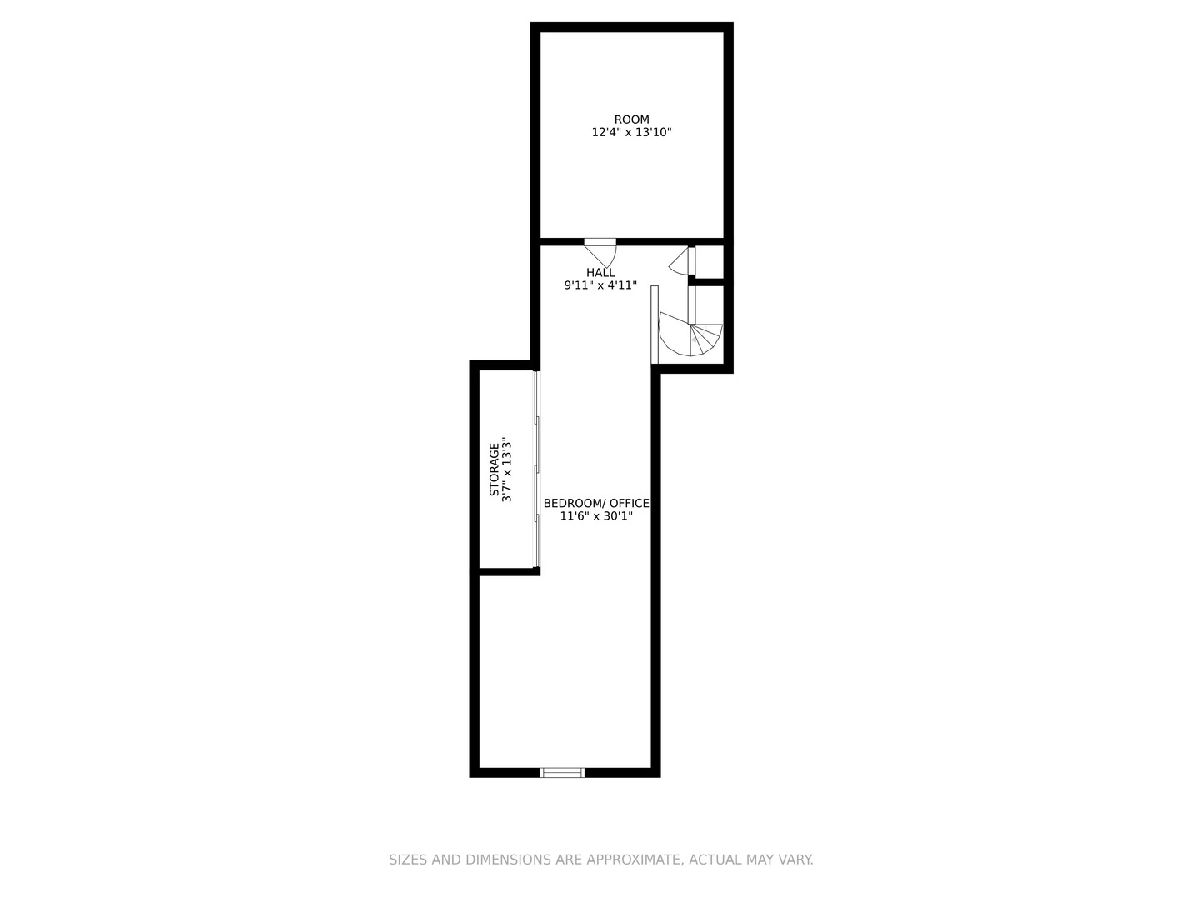
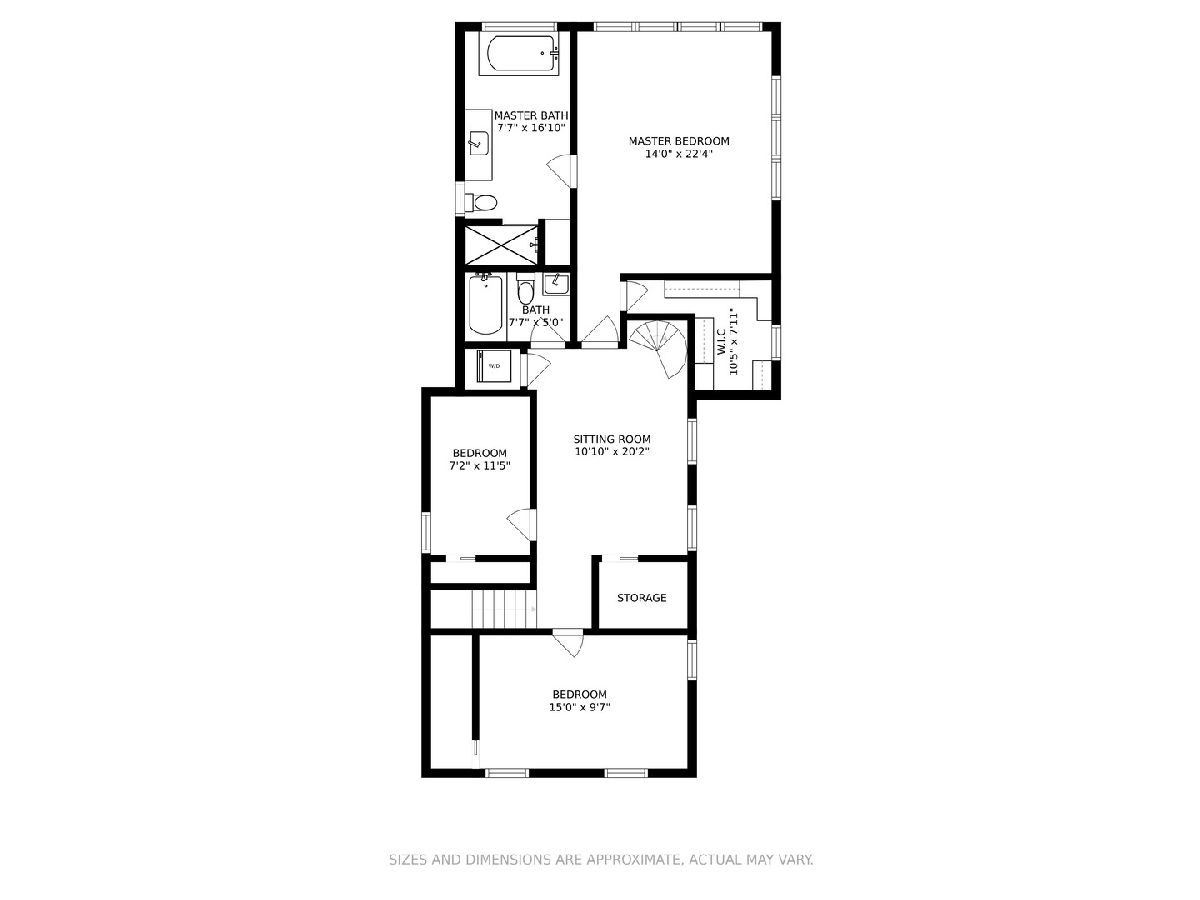
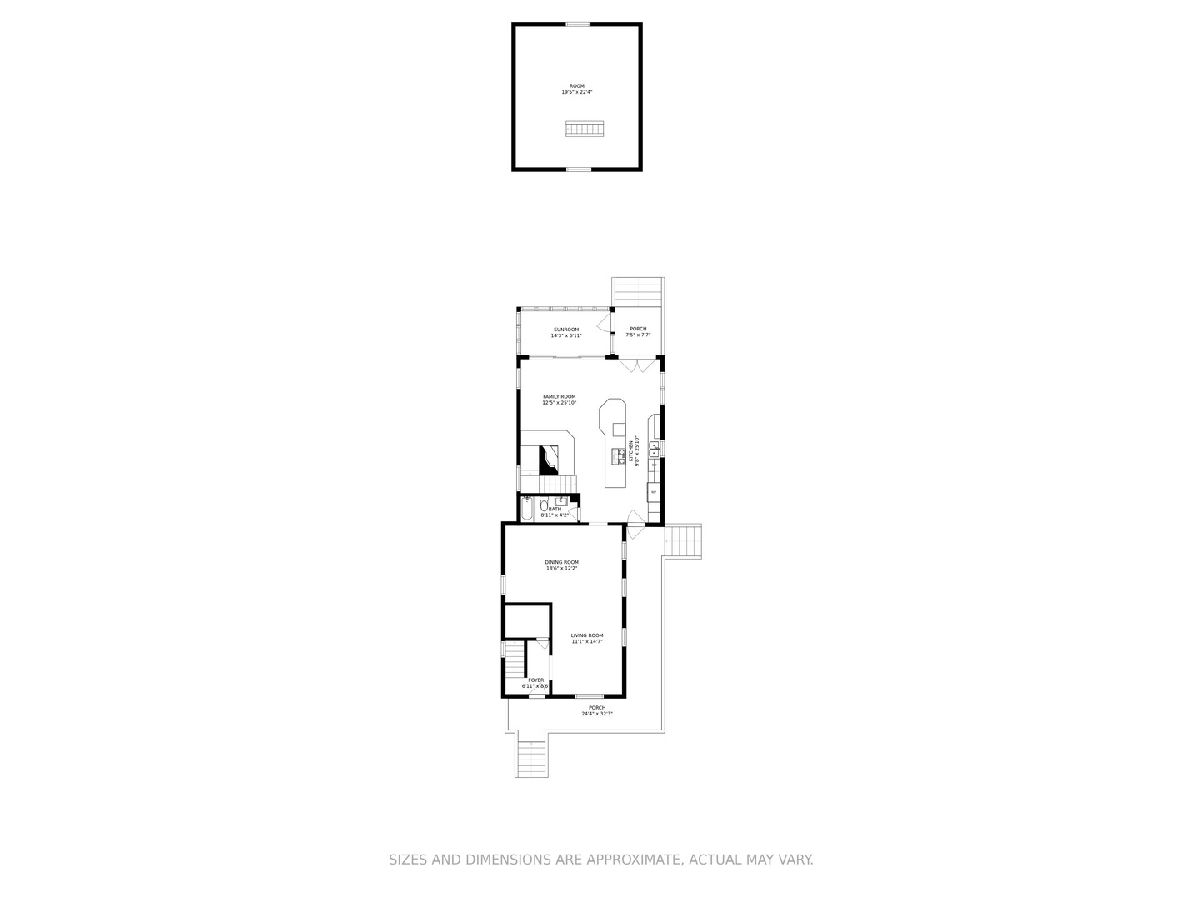
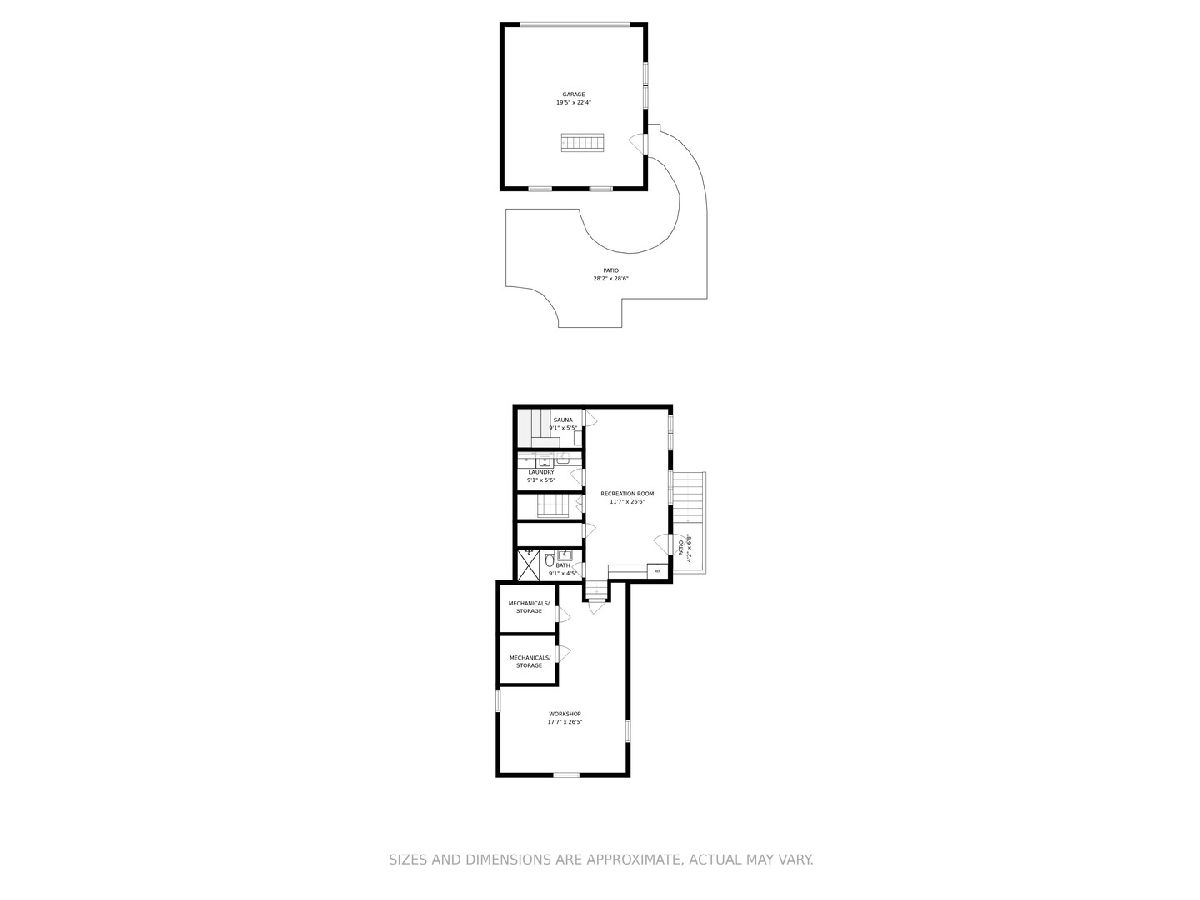
Room Specifics
Total Bedrooms: 4
Bedrooms Above Ground: 4
Bedrooms Below Ground: 0
Dimensions: —
Floor Type: Hardwood
Dimensions: —
Floor Type: Hardwood
Dimensions: —
Floor Type: Hardwood
Full Bathrooms: 4
Bathroom Amenities: Separate Shower,Steam Shower,Soaking Tub
Bathroom in Basement: 1
Rooms: Sitting Room,Workshop,Heated Sun Room,Recreation Room,Foyer,Utility Room-Lower Level,Storage,Walk In Closet
Basement Description: Finished,Exterior Access
Other Specifics
| 2 | |
| — | |
| — | |
| Patio, Porch, Dog Run, Brick Paver Patio, Storms/Screens | |
| — | |
| 43X150 | |
| Finished | |
| Full | |
| Vaulted/Cathedral Ceilings, Skylight(s), Sauna/Steam Room, Hardwood Floors, Heated Floors, Second Floor Laundry, First Floor Full Bath, Walk-In Closet(s) | |
| Range, Microwave, Dishwasher, Refrigerator, High End Refrigerator, Bar Fridge, Washer, Dryer, Disposal, Stainless Steel Appliance(s), Range Hood | |
| Not in DB | |
| Park, Curbs, Sidewalks, Street Lights, Street Paved | |
| — | |
| — | |
| Wood Burning, Gas Starter |
Tax History
| Year | Property Taxes |
|---|---|
| 2020 | $12,615 |
Contact Agent
Nearby Similar Homes
Nearby Sold Comparables
Contact Agent
Listing Provided By
@properties








