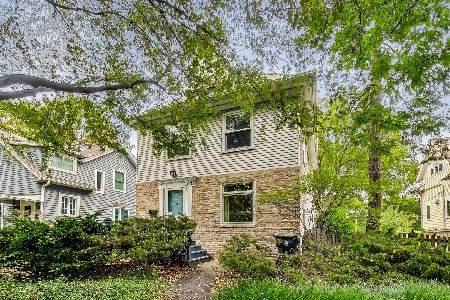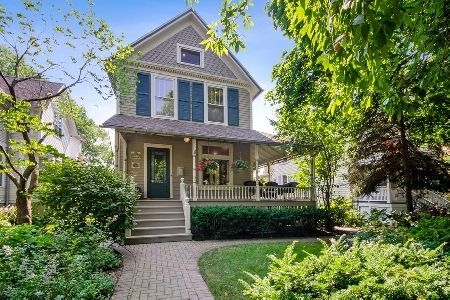1218 Greenleaf Street, Evanston, Illinois 60202
$773,500
|
Sold
|
|
| Status: | Closed |
| Sqft: | 3,200 |
| Cost/Sqft: | $237 |
| Beds: | 5 |
| Baths: | 4 |
| Year Built: | 1904 |
| Property Taxes: | $11,463 |
| Days On Market: | 3429 |
| Lot Size: | 0,11 |
Description
Wonderful 5 bed home, fully updated & walking distance to schools, parks, trains & shopping! Sweet 1st flr layout w/eat-in kitchen & family rm connection, sep dining & living rm. Kitchen w/white cabinets, dark soapstone counters,ss appliances,"waterworks" faucet, island work space & big eat-in area. Fam rm w/drs to outdr patio & yard. Dining rm w/wd burning firplac & formal liv rm w/orig lead-glass windows & views of front porch. 2nd flr w/2 kids bedrms, hall bath & lrg master suite w/2 closets (incl a huge walk-in) & big master bath w/his/hers sinks, walk-in shower & sep tub! 3rd flr w/2 bedrms (both w/great storage space), full bath & 2nd fam rm/den/playspace! Full basement w/laundry hook up & tons of storage. Big 1.5 car garage w/unfinished loft space! Plumbing & electric are there, just needs finishing touches! Home was completely gut-rehabbed by current owner. Improve incl newer: Addition,Plumbing, Electric, Windows, Roof, 3rd flr, Sewer & More! Great condition & ready for move-in
Property Specifics
| Single Family | |
| — | |
| — | |
| 1904 | |
| Partial | |
| — | |
| No | |
| 0.11 |
| Cook | |
| — | |
| 0 / Not Applicable | |
| None | |
| Lake Michigan | |
| Public Sewer | |
| 09338220 | |
| 11191120030000 |
Nearby Schools
| NAME: | DISTRICT: | DISTANCE: | |
|---|---|---|---|
|
Grade School
Washington Elementary School |
65 | — | |
|
Middle School
Nichols Middle School |
65 | Not in DB | |
|
High School
Evanston Twp High School |
202 | Not in DB | |
Property History
| DATE: | EVENT: | PRICE: | SOURCE: |
|---|---|---|---|
| 18 Nov, 2016 | Sold | $773,500 | MRED MLS |
| 14 Oct, 2016 | Under contract | $759,000 | MRED MLS |
| 9 Sep, 2016 | Listed for sale | $759,000 | MRED MLS |
Room Specifics
Total Bedrooms: 5
Bedrooms Above Ground: 5
Bedrooms Below Ground: 0
Dimensions: —
Floor Type: Hardwood
Dimensions: —
Floor Type: Hardwood
Dimensions: —
Floor Type: Hardwood
Dimensions: —
Floor Type: —
Full Bathrooms: 4
Bathroom Amenities: Double Sink,Soaking Tub
Bathroom in Basement: 0
Rooms: Bedroom 5,Den,Workshop,Foyer,Utility Room-Lower Level,Storage,Walk In Closet
Basement Description: Unfinished
Other Specifics
| 1 | |
| — | |
| Brick | |
| — | |
| — | |
| 50X100 | |
| Finished | |
| Full | |
| Hardwood Floors | |
| Double Oven, Range, Microwave, Dishwasher, Refrigerator, Stainless Steel Appliance(s) | |
| Not in DB | |
| Tennis Courts, Sidewalks, Street Lights, Street Paved | |
| — | |
| — | |
| Wood Burning |
Tax History
| Year | Property Taxes |
|---|---|
| 2016 | $11,463 |
Contact Agent
Nearby Similar Homes
Nearby Sold Comparables
Contact Agent
Listing Provided By
@properties











