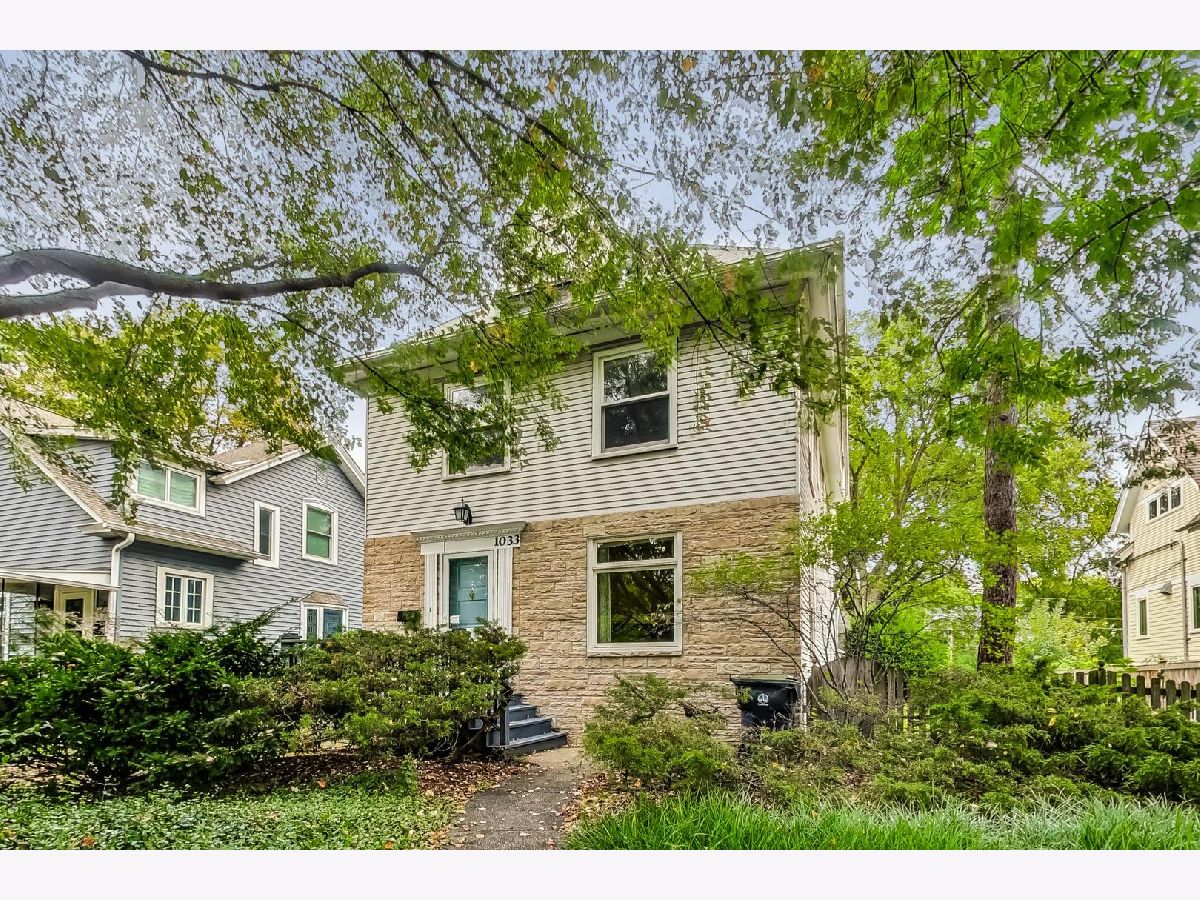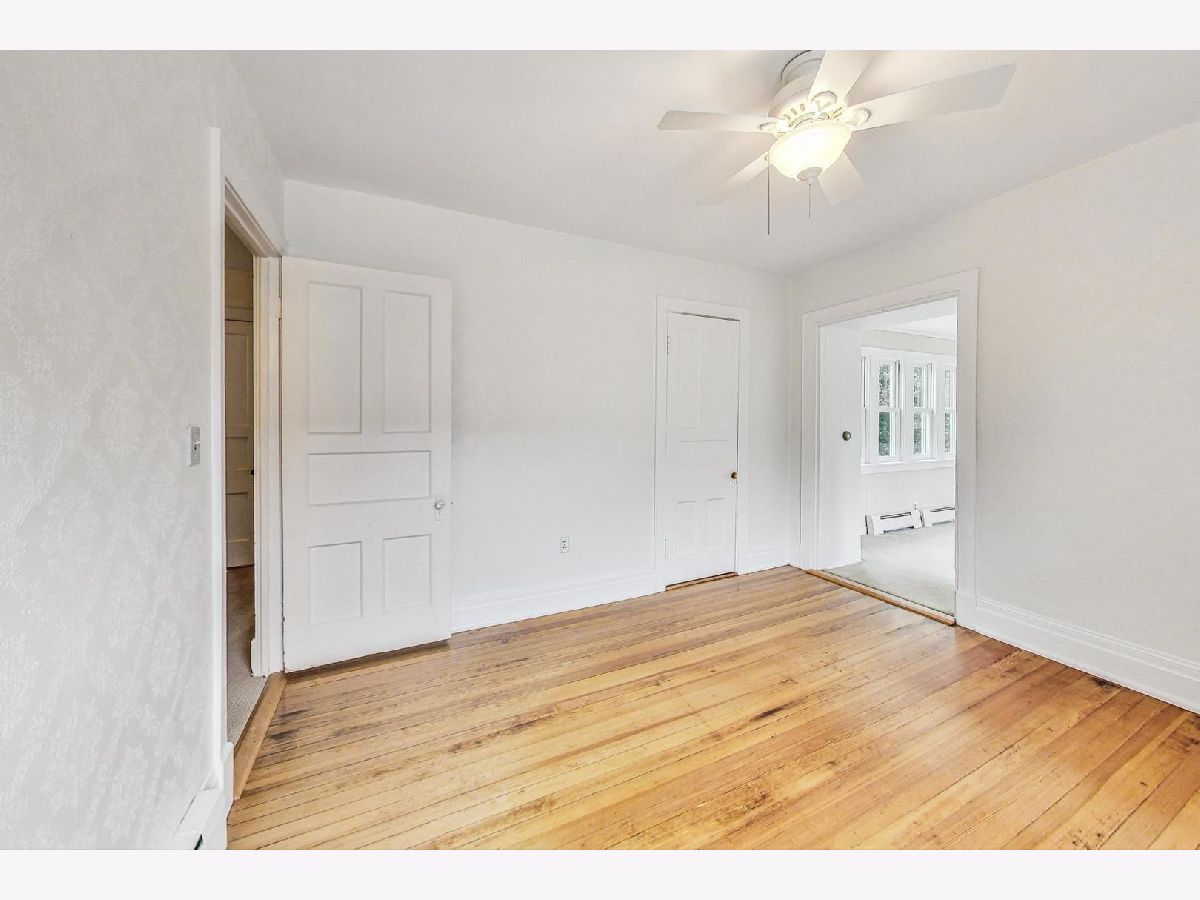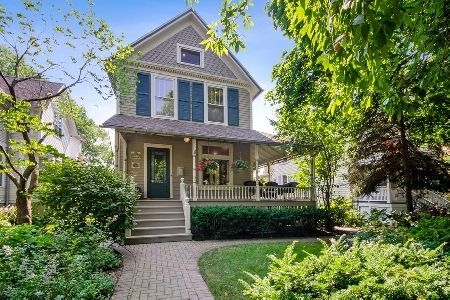1033 Asbury Avenue, Evanston, Illinois 60202
$685,000
|
Sold
|
|
| Status: | Closed |
| Sqft: | 1,967 |
| Cost/Sqft: | $356 |
| Beds: | 5 |
| Baths: | 3 |
| Year Built: | 1898 |
| Property Taxes: | $15,024 |
| Days On Market: | 487 |
| Lot Size: | 0,00 |
Description
Built in 1898, this home features 4 bedrooms on the second floor (one is a tandem) +1 in the attic and 3 full baths; one per level. Great details include hand hewn floors, woodburning fireplace, travertine floors and antique door lock sets. Two car garage, fenced yard and back deck - put this one on your list!
Property Specifics
| Single Family | |
| — | |
| — | |
| 1898 | |
| — | |
| — | |
| No | |
| — |
| Cook | |
| — | |
| — / Not Applicable | |
| — | |
| — | |
| — | |
| 12173222 | |
| 11191120070000 |
Nearby Schools
| NAME: | DISTRICT: | DISTANCE: | |
|---|---|---|---|
|
Grade School
Washington Elementary School |
65 | — | |
|
Middle School
Nichols Middle School |
65 | Not in DB | |
|
High School
Evanston Twp High School |
202 | Not in DB | |
Property History
| DATE: | EVENT: | PRICE: | SOURCE: |
|---|---|---|---|
| 8 Nov, 2024 | Sold | $685,000 | MRED MLS |
| 9 Oct, 2024 | Under contract | $700,000 | MRED MLS |
| 29 Sep, 2024 | Listed for sale | $700,000 | MRED MLS |





































Room Specifics
Total Bedrooms: 5
Bedrooms Above Ground: 5
Bedrooms Below Ground: 0
Dimensions: —
Floor Type: —
Dimensions: —
Floor Type: —
Dimensions: —
Floor Type: —
Dimensions: —
Floor Type: —
Full Bathrooms: 3
Bathroom Amenities: —
Bathroom in Basement: 1
Rooms: —
Basement Description: Unfinished
Other Specifics
| 2 | |
| — | |
| — | |
| — | |
| — | |
| 175 X 49 X 151 X 36 | |
| — | |
| — | |
| — | |
| — | |
| Not in DB | |
| — | |
| — | |
| — | |
| — |
Tax History
| Year | Property Taxes |
|---|---|
| 2024 | $15,024 |
Contact Agent
Nearby Similar Homes
Nearby Sold Comparables
Contact Agent
Listing Provided By
@properties Christie's International Real Estate










