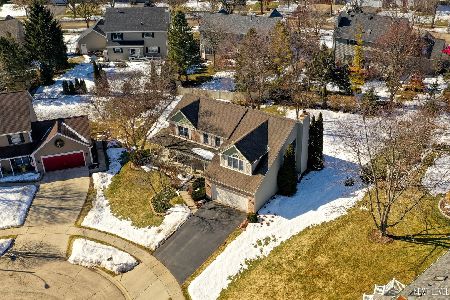1025 Brewer Court, West Dundee, Illinois 60118
$318,000
|
Sold
|
|
| Status: | Closed |
| Sqft: | 2,346 |
| Cost/Sqft: | $143 |
| Beds: | 4 |
| Baths: | 4 |
| Year Built: | 1992 |
| Property Taxes: | $9,048 |
| Days On Market: | 2686 |
| Lot Size: | 0,36 |
Description
RARE fully rehabbed home in the Hills of West Dundee!! Don't miss this opportunity to own a PROFESSIONALLY DESIGNED home! Open concept kitchen beautifully remodeled with ALL NEW Quartz counters & ALL NEW stainless steel appliances! Kitchen is ideal for entertaining with breakfast bar seating and large center island! ALL NEW gorgeous wide plank flooring on the entire first floor! ALL NEW plush carpet on second floor and in the FULLY FINISHED basement! Basement with additional full bath and bedroom! Bathrooms completely remodeled top to bottom including Master Bath with extravagant double-sized shower featuring dual shower heads and dual seating. All brick fireplace with mantle in the family room. NEW WINDOWS throughout the entire home! Brand NEW FURNACE. Brand NEW A/C. Roof(2014). Enjoy the privacy and beauty of the professionally landscaped yard that's one of the largest in the subdivision! Newly refinished deck and all NEW screens in gazebo! HURRY! Better than new! Come see
Property Specifics
| Single Family | |
| — | |
| — | |
| 1992 | |
| Full | |
| GEORGIAN | |
| No | |
| 0.36 |
| Kane | |
| Hills Of West Dundee | |
| 0 / Not Applicable | |
| None | |
| Public | |
| Public Sewer | |
| 10083891 | |
| 0321129016 |
Nearby Schools
| NAME: | DISTRICT: | DISTANCE: | |
|---|---|---|---|
|
Grade School
Dundee Highlands Elementary Scho |
300 | — | |
|
Middle School
Dundee Middle School |
300 | Not in DB | |
|
High School
H D Jacobs High School |
300 | Not in DB | |
Property History
| DATE: | EVENT: | PRICE: | SOURCE: |
|---|---|---|---|
| 30 Nov, 2018 | Sold | $318,000 | MRED MLS |
| 31 Oct, 2018 | Under contract | $334,900 | MRED MLS |
| — | Last price change | $339,900 | MRED MLS |
| 14 Sep, 2018 | Listed for sale | $339,900 | MRED MLS |
Room Specifics
Total Bedrooms: 5
Bedrooms Above Ground: 4
Bedrooms Below Ground: 1
Dimensions: —
Floor Type: Carpet
Dimensions: —
Floor Type: Carpet
Dimensions: —
Floor Type: Carpet
Dimensions: —
Floor Type: —
Full Bathrooms: 4
Bathroom Amenities: Separate Shower,Double Sink,Full Body Spray Shower,Double Shower
Bathroom in Basement: 1
Rooms: Bedroom 5,Recreation Room,Media Room
Basement Description: Finished
Other Specifics
| 2 | |
| — | |
| — | |
| — | |
| Cul-De-Sac,Landscaped | |
| 15246 | |
| — | |
| Full | |
| Skylight(s), Wood Laminate Floors, In-Law Arrangement, First Floor Laundry | |
| Range, Microwave, Dishwasher, Refrigerator, Disposal, Stainless Steel Appliance(s) | |
| Not in DB | |
| Sidewalks, Street Lights, Street Paved | |
| — | |
| — | |
| Wood Burning |
Tax History
| Year | Property Taxes |
|---|---|
| 2018 | $9,048 |
Contact Agent
Nearby Similar Homes
Nearby Sold Comparables
Contact Agent
Listing Provided By
Brokerocity Inc







