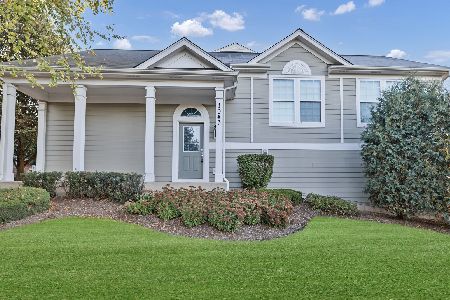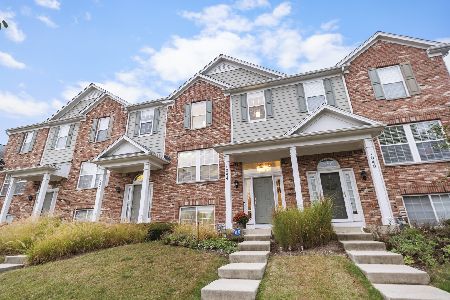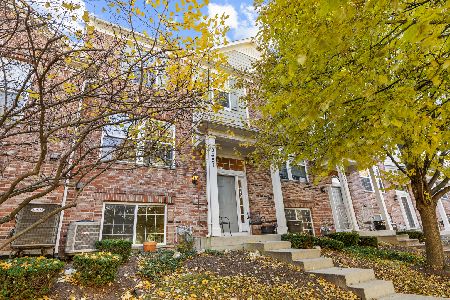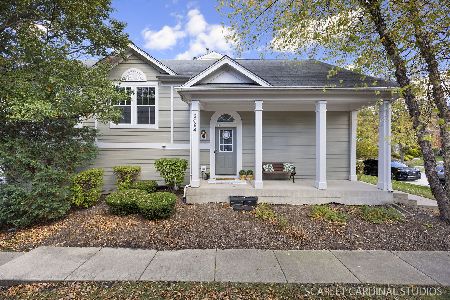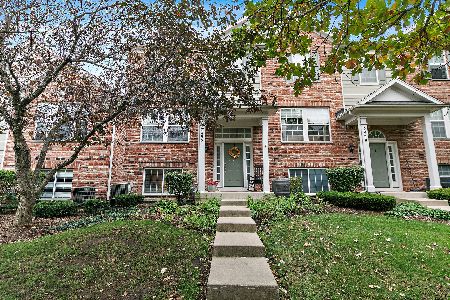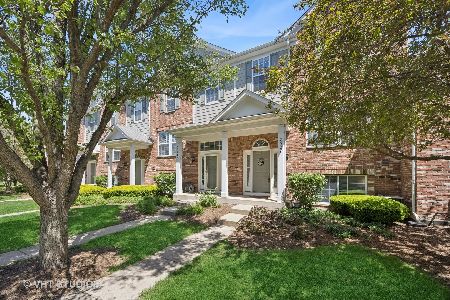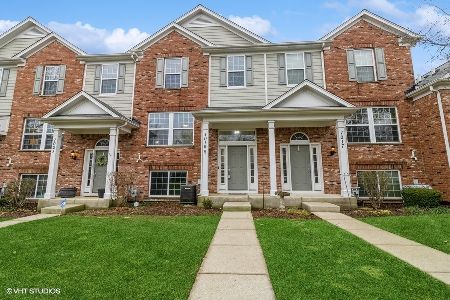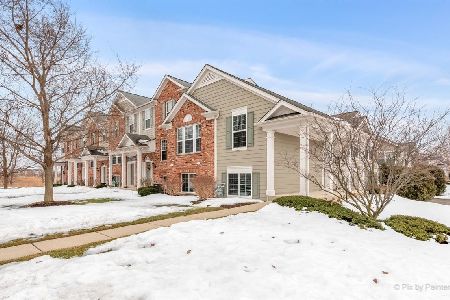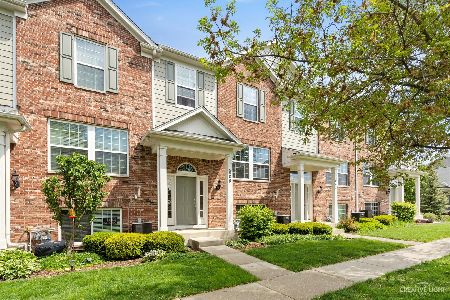1025 Crane Pointe Road, Elgin, Illinois 60124
$200,000
|
Sold
|
|
| Status: | Closed |
| Sqft: | 1,626 |
| Cost/Sqft: | $120 |
| Beds: | 2 |
| Baths: | 3 |
| Year Built: | 2008 |
| Property Taxes: | $5,130 |
| Days On Market: | 2756 |
| Lot Size: | 0,00 |
Description
Beautifully maintained end-unit townhome with private entrance in The Reserves! 2 Story foyer welcomes you home. Sought after open concept living room & dining room~ perfect for entertaining! Large eat-in Kitchen features hardwood floors, abundance of maple cabinetry, corian counter tops, closet pantry & access to huge balcony! Lower level features family room & wet bar with cabinetry for additional storage. Master suite with soaring vaulted ceiling, huge walk-in closet & private bath with double sink! Additional bedroom + loft offer plenty of living space! Recessed & upgraded lighting, professionally painted & white trim throughout! Great location~ near Randall Rd & shopping areas. A must see!
Property Specifics
| Condos/Townhomes | |
| 3 | |
| — | |
| 2008 | |
| Full,English | |
| STRATTON | |
| No | |
| — |
| Kane | |
| The Reserve Of Elgin | |
| 197 / Monthly | |
| Insurance,Exterior Maintenance,Lawn Care,Snow Removal | |
| Public | |
| Public Sewer | |
| 09935640 | |
| 0629428055 |
Nearby Schools
| NAME: | DISTRICT: | DISTANCE: | |
|---|---|---|---|
|
Grade School
Otter Creek Elementary School |
46 | — | |
|
Middle School
Abbott Middle School |
46 | Not in DB | |
|
High School
South Elgin High School |
46 | Not in DB | |
Property History
| DATE: | EVENT: | PRICE: | SOURCE: |
|---|---|---|---|
| 9 Jul, 2018 | Sold | $200,000 | MRED MLS |
| 7 May, 2018 | Under contract | $194,500 | MRED MLS |
| 2 May, 2018 | Listed for sale | $194,500 | MRED MLS |
Room Specifics
Total Bedrooms: 2
Bedrooms Above Ground: 2
Bedrooms Below Ground: 0
Dimensions: —
Floor Type: Carpet
Full Bathrooms: 3
Bathroom Amenities: Double Sink
Bathroom in Basement: 0
Rooms: Foyer,Loft
Basement Description: Finished,Exterior Access
Other Specifics
| 2 | |
| Concrete Perimeter | |
| Asphalt | |
| Balcony, Storms/Screens | |
| Common Grounds,Landscaped | |
| 1812 SQ. FT. | |
| — | |
| Full | |
| Vaulted/Cathedral Ceilings, Bar-Wet, Hardwood Floors | |
| Range, Microwave, Dishwasher, Refrigerator, Freezer, Washer, Disposal | |
| Not in DB | |
| — | |
| — | |
| — | |
| — |
Tax History
| Year | Property Taxes |
|---|---|
| 2018 | $5,130 |
Contact Agent
Nearby Similar Homes
Nearby Sold Comparables
Contact Agent
Listing Provided By
RE/MAX Suburban

