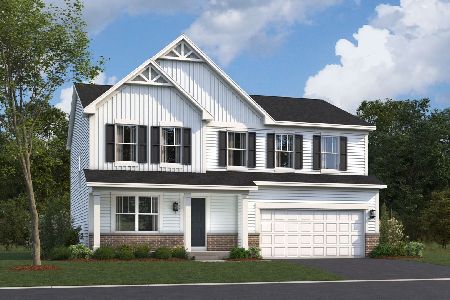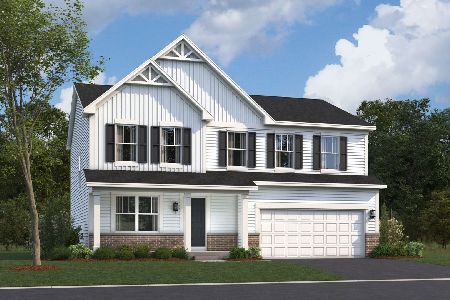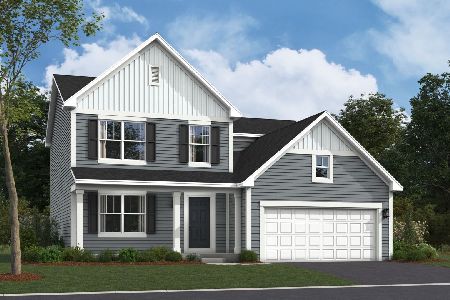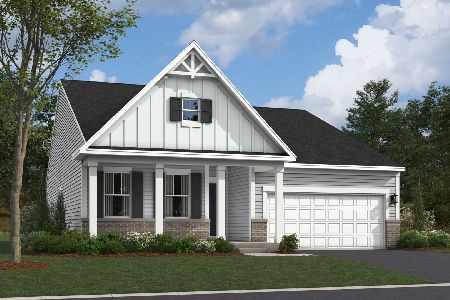1025 Cromwell Street, North Aurora, Illinois 60542
$287,000
|
Sold
|
|
| Status: | Closed |
| Sqft: | 2,200 |
| Cost/Sqft: | $136 |
| Beds: | 4 |
| Baths: | 3 |
| Year Built: | 1999 |
| Property Taxes: | $5,492 |
| Days On Market: | 6745 |
| Lot Size: | 0,00 |
Description
Commuter's dream, close to I-88, Metra & shops. Fantastic open floor plan with 9' clgs on 1st flr. Loft/BR4 overlooks LR. Large gourmet kitchen opens to spacious family rm. Luxurious master suite with 2 large walk in closets, bathrm with shower, double whirlpool tub and double vanity. Custom finished daylight basement, composite deck, backs to open space. Culdesac lot in a great community with park.
Property Specifics
| Single Family | |
| — | |
| — | |
| 1999 | |
| — | |
| — | |
| No | |
| — |
| Kane | |
| Orchard Estates | |
| 20 / Monthly | |
| — | |
| — | |
| — | |
| 06624481 | |
| 1232154001 |
Property History
| DATE: | EVENT: | PRICE: | SOURCE: |
|---|---|---|---|
| 21 Aug, 2007 | Sold | $287,000 | MRED MLS |
| 10 Aug, 2007 | Under contract | $300,000 | MRED MLS |
| 31 Jul, 2007 | Listed for sale | $300,000 | MRED MLS |
Room Specifics
Total Bedrooms: 4
Bedrooms Above Ground: 4
Bedrooms Below Ground: 0
Dimensions: —
Floor Type: —
Dimensions: —
Floor Type: —
Dimensions: —
Floor Type: —
Full Bathrooms: 3
Bathroom Amenities: Whirlpool,Separate Shower,Double Sink
Bathroom in Basement: 0
Rooms: —
Basement Description: —
Other Specifics
| 2 | |
| — | |
| — | |
| — | |
| — | |
| 137X70X128X59 | |
| — | |
| — | |
| — | |
| — | |
| Not in DB | |
| — | |
| — | |
| — | |
| — |
Tax History
| Year | Property Taxes |
|---|---|
| 2007 | $5,492 |
Contact Agent
Nearby Similar Homes
Nearby Sold Comparables
Contact Agent
Listing Provided By
RE/MAX Excels







