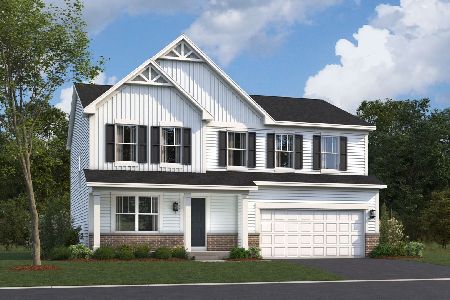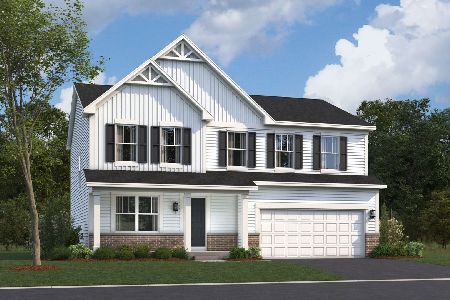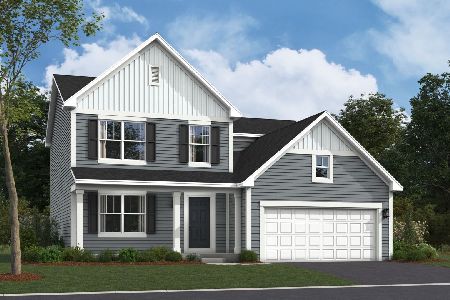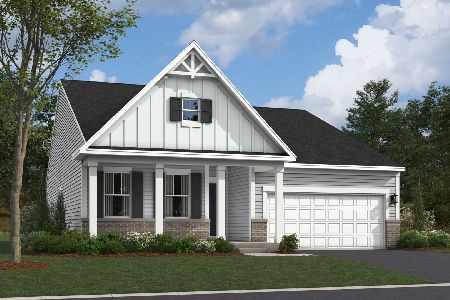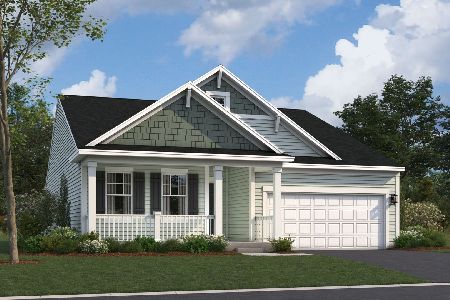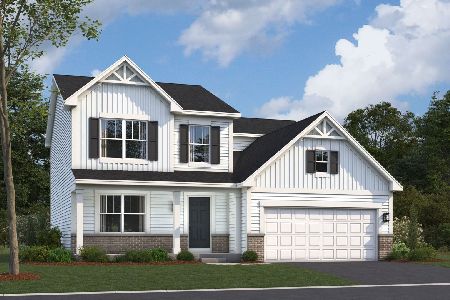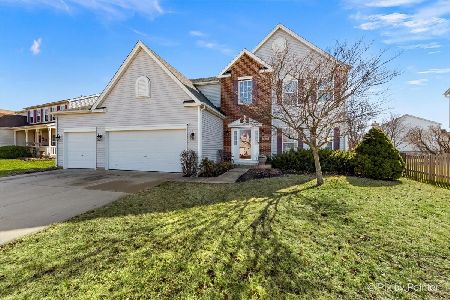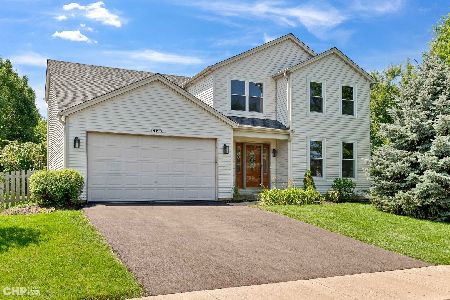1461 Patterson Avenue, North Aurora, Illinois 60542
$234,900
|
Sold
|
|
| Status: | Closed |
| Sqft: | 2,000 |
| Cost/Sqft: | $117 |
| Beds: | 3 |
| Baths: | 4 |
| Year Built: | 2000 |
| Property Taxes: | $7,606 |
| Days On Market: | 3836 |
| Lot Size: | 0,35 |
Description
Privacy galore in this lovely 3BR/3.5BA Orchard Estates home with a full finished basement that has a full bath. No homes or busy streets in your backyard, only a quiet corn field. Third acre lot provides lots of room to play & entertain or maybe put a pool. Custom rainbow playset is provided. Fearn grade and Jewel middle schools are within walking distance. This 2000 sqft home has formal living and dining rooms, large family room with vaulted ceiling open to kitchen with table area, 1st floor powder room and laundry room. 3 upstairs bedroom and 2 full baths. MBR has an 11x15 walk-in closet. The finished basment provides another 500 sqft of finished living area with a 22x18 rec room and 2 built-in work stations great for home office or kids school work. Great location less than 1 mile to I88 access or Randall Rd. Lots of shopping and restaurants in the area and along the Randall Rd corridor. A must see house you will not be disappointed.
Property Specifics
| Single Family | |
| — | |
| Traditional | |
| 2000 | |
| Full | |
| WESTON | |
| No | |
| 0.35 |
| Kane | |
| Orchard Estates | |
| 20 / Monthly | |
| None | |
| Public | |
| Public Sewer | |
| 08985809 | |
| 1232153005 |
Nearby Schools
| NAME: | DISTRICT: | DISTANCE: | |
|---|---|---|---|
|
Grade School
Fearn Elementary School |
129 | — | |
|
Middle School
Jewel Middle School |
129 | Not in DB | |
|
High School
West Aurora High School |
129 | Not in DB | |
Property History
| DATE: | EVENT: | PRICE: | SOURCE: |
|---|---|---|---|
| 29 Oct, 2015 | Sold | $234,900 | MRED MLS |
| 3 Sep, 2015 | Under contract | $234,900 | MRED MLS |
| — | Last price change | $237,500 | MRED MLS |
| 17 Jul, 2015 | Listed for sale | $244,900 | MRED MLS |
Room Specifics
Total Bedrooms: 3
Bedrooms Above Ground: 3
Bedrooms Below Ground: 0
Dimensions: —
Floor Type: Carpet
Dimensions: —
Floor Type: Carpet
Full Bathrooms: 4
Bathroom Amenities: —
Bathroom in Basement: 1
Rooms: Recreation Room
Basement Description: Finished
Other Specifics
| 2 | |
| Concrete Perimeter | |
| Asphalt | |
| Patio, Porch, Storms/Screens | |
| — | |
| 117X174X83X141 | |
| — | |
| Full | |
| Vaulted/Cathedral Ceilings, First Floor Laundry | |
| Range, Microwave, Dishwasher, Refrigerator, Washer, Dryer, Disposal | |
| Not in DB | |
| Sidewalks, Street Lights, Street Paved | |
| — | |
| — | |
| — |
Tax History
| Year | Property Taxes |
|---|---|
| 2015 | $7,606 |
Contact Agent
Nearby Similar Homes
Nearby Sold Comparables
Contact Agent
Listing Provided By
RE/MAX Excels

