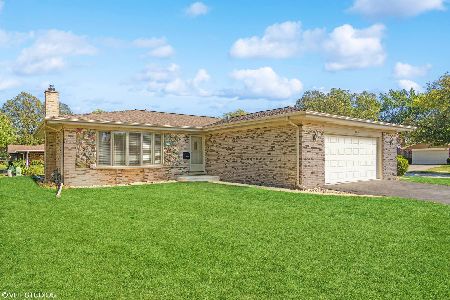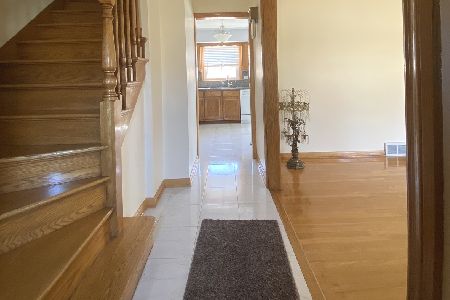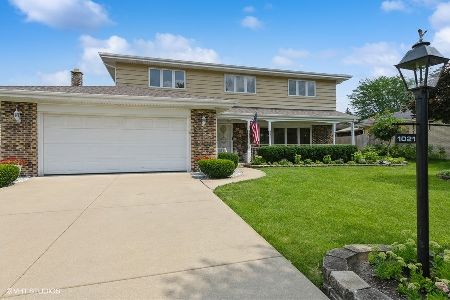1101 Beechwood Drive, Mount Prospect, Illinois 60056
$348,000
|
Sold
|
|
| Status: | Closed |
| Sqft: | 2,600 |
| Cost/Sqft: | $138 |
| Beds: | 3 |
| Baths: | 2 |
| Year Built: | 1973 |
| Property Taxes: | $2,488 |
| Days On Market: | 2381 |
| Lot Size: | 0,25 |
Description
This gorgeous renovated multi level home on corner lot is in the desirable Windsor Estates neighborhood and is move in ready. Upon entering this home your eyes will be drawn to the beautiful hardwood floors that flow through the dining/ living room and Kitchen. This space is filled with natural light from the bay window in the living room. Continue into a swanky kitchen with top-of-the-line Maytag appliances. Clean lines, crisp white cabinets and stunning granite countertops to match. Move on down to a spacious family room with an exquisite gas fireplace and fresh new carpet. This leads you into a very large laundry room with access to a 2 1/2 car garage. The finished basement boasts an enormous recreation room with wet bar. Stroll upstairs where you will find 3 spacious bedrooms and a shared grandiose 4 piece master bath. Excellent location. Back yard can be extended all the way to sidewalk! Close to expressways, O'Hare airport, and metra train. An amazing home. Brand New Driveway
Property Specifics
| Single Family | |
| — | |
| Contemporary | |
| 1973 | |
| Full | |
| — | |
| No | |
| 0.25 |
| Cook | |
| Windsor Estates | |
| 0 / Not Applicable | |
| None | |
| Lake Michigan | |
| Public Sewer | |
| 10466846 | |
| 08143160070000 |
Property History
| DATE: | EVENT: | PRICE: | SOURCE: |
|---|---|---|---|
| 17 Oct, 2019 | Sold | $348,000 | MRED MLS |
| 28 Sep, 2019 | Under contract | $359,900 | MRED MLS |
| — | Last price change | $369,900 | MRED MLS |
| 29 Jul, 2019 | Listed for sale | $375,000 | MRED MLS |
Room Specifics
Total Bedrooms: 3
Bedrooms Above Ground: 3
Bedrooms Below Ground: 0
Dimensions: —
Floor Type: Hardwood
Dimensions: —
Floor Type: Hardwood
Full Bathrooms: 2
Bathroom Amenities: —
Bathroom in Basement: 0
Rooms: Recreation Room
Basement Description: Finished
Other Specifics
| 2.5 | |
| Concrete Perimeter | |
| Asphalt | |
| Patio, Outdoor Grill | |
| Corner Lot,Fenced Yard,Mature Trees | |
| 113X9X89X116X97 | |
| Unfinished | |
| — | |
| Bar-Wet, Hardwood Floors | |
| Range, Microwave, Dishwasher, High End Refrigerator, Bar Fridge, Washer, Dryer, Stainless Steel Appliance(s) | |
| Not in DB | |
| — | |
| — | |
| — | |
| Gas Log |
Tax History
| Year | Property Taxes |
|---|---|
| 2019 | $2,488 |
Contact Agent
Nearby Similar Homes
Nearby Sold Comparables
Contact Agent
Listing Provided By
Lakes Realty Group












