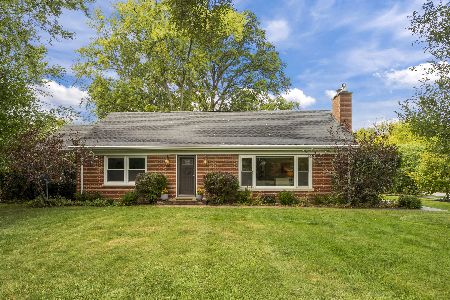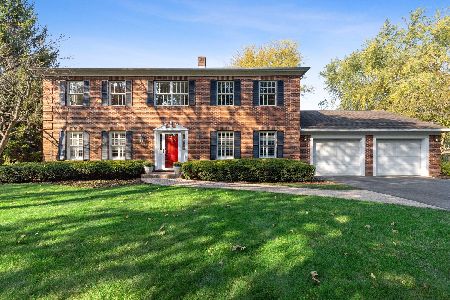1025 Mount Vernon Avenue, Lake Forest, Illinois 60045
$839,000
|
Sold
|
|
| Status: | Closed |
| Sqft: | 2,781 |
| Cost/Sqft: | $302 |
| Beds: | 4 |
| Baths: | 3 |
| Year Built: | 1966 |
| Property Taxes: | $10,427 |
| Days On Market: | 1684 |
| Lot Size: | 0,30 |
Description
Beautifully updated spacious 12 room colonial home with 4 bedrooms, 2.1 baths 1st floor office, open kitchen /family room featuring India-sourced Quartzite countertops and a new Wolf dual -fuel oven range! The new Energy- efficient windows, front door and French doors in the Dining Room provide green benefits for the overall home value. Enjoy all the updates with the: automated window treatments in family room and breakfast room, newly wired and installed lighting, a new fabulous black crystal chandelier in dining-room, new modern oil-rubbed bronze outdoor lighting fixtures, new plumbing in laundry room, sump pumps, sealed wells, battery backup, a new 75- gallon energy- efficient water heater. The Samsung energy efficient front-loading washer and dryer has advanced technology for effortless laundry needs. The interior of the home has been freshly painted with new ceiling fans for a crisp, clean and current look. The refinished backyard deck overlooks a picturesque fenced yard and playground. The lovely landscaping in the front of the yard with a freshly painted exterior provides dream curb appeal you will love!
Property Specifics
| Single Family | |
| — | |
| Colonial | |
| 1966 | |
| Partial | |
| COLONIAL | |
| No | |
| 0.3 |
| Lake | |
| Lake Forest Heights | |
| — / Not Applicable | |
| None | |
| Lake Michigan | |
| Public Sewer | |
| 11074335 | |
| 16081040020000 |
Nearby Schools
| NAME: | DISTRICT: | DISTANCE: | |
|---|---|---|---|
|
Grade School
Cherokee Elementary School |
67 | — | |
|
Middle School
Deer Path Middle School |
67 | Not in DB | |
|
High School
Lake Forest High School |
115 | Not in DB | |
Property History
| DATE: | EVENT: | PRICE: | SOURCE: |
|---|---|---|---|
| 12 Jul, 2021 | Sold | $839,000 | MRED MLS |
| 23 May, 2021 | Under contract | $839,000 | MRED MLS |
| 3 May, 2021 | Listed for sale | $839,000 | MRED MLS |
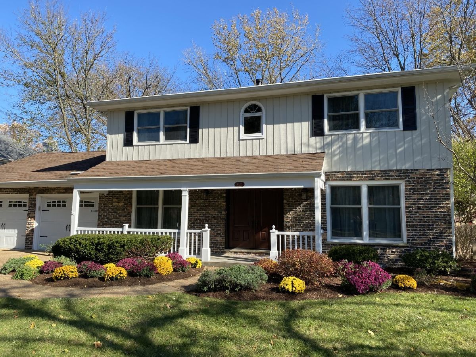
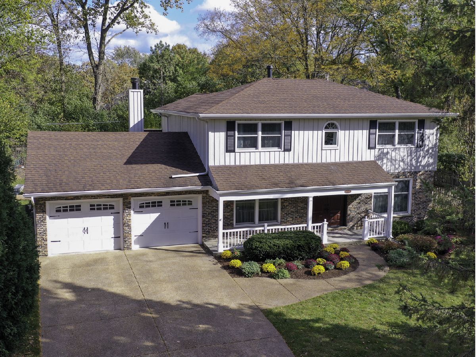
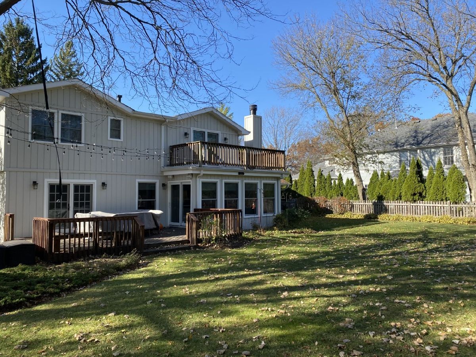
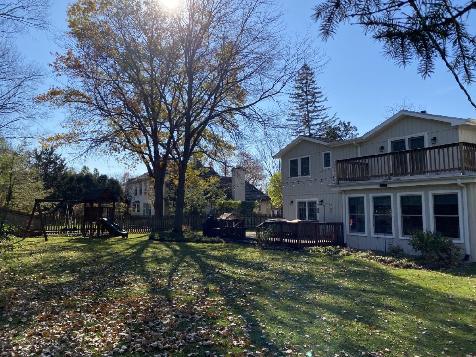
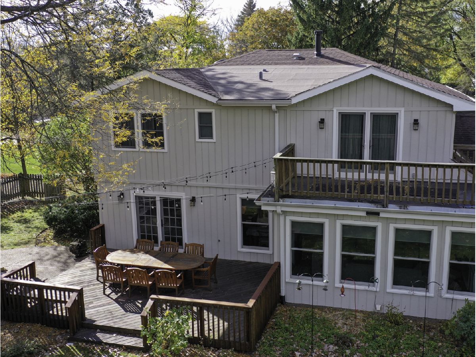
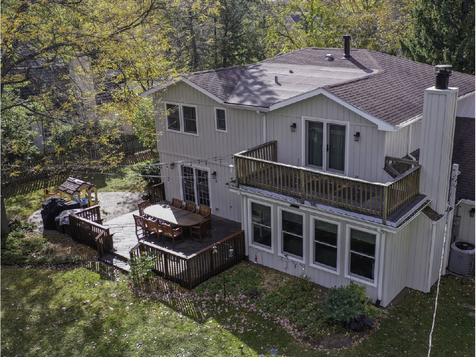
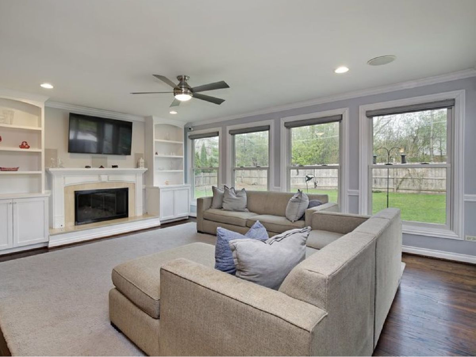
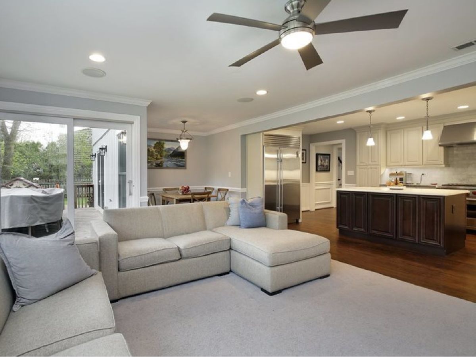
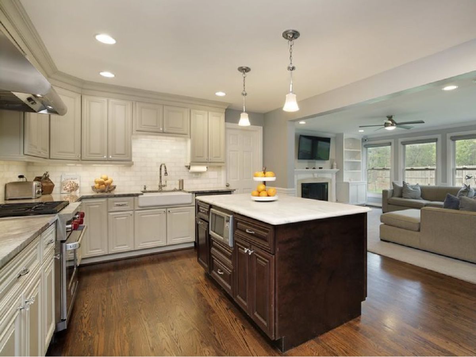
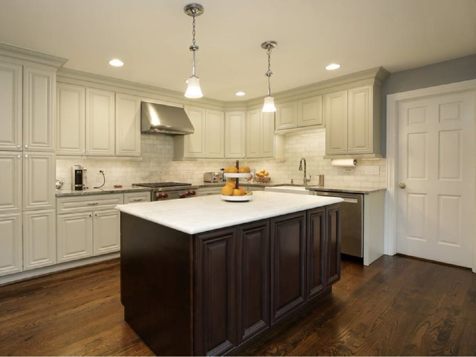
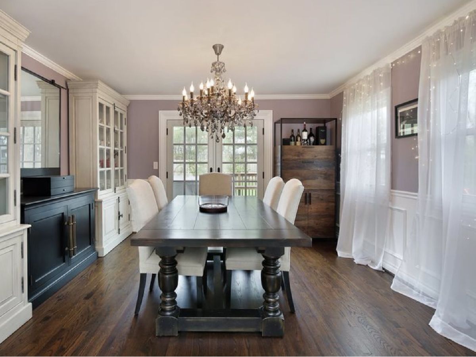
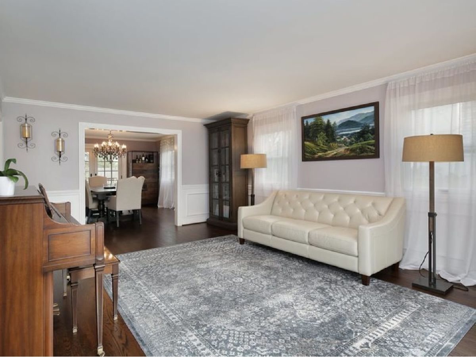
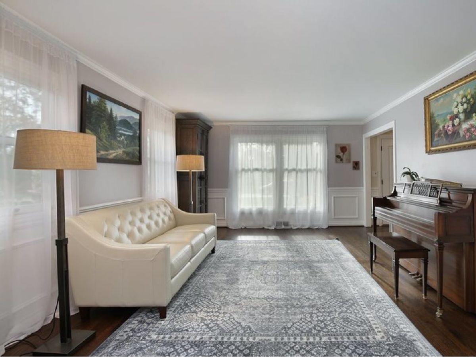
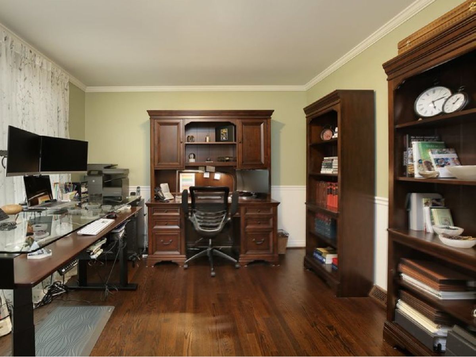
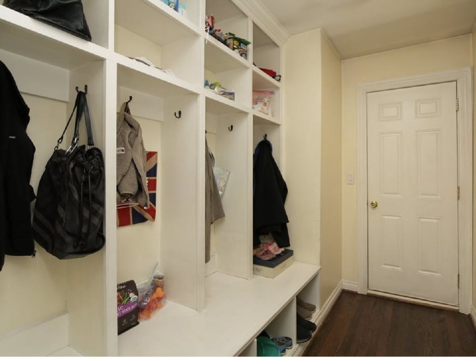
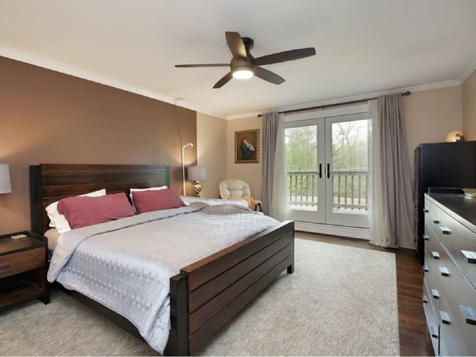
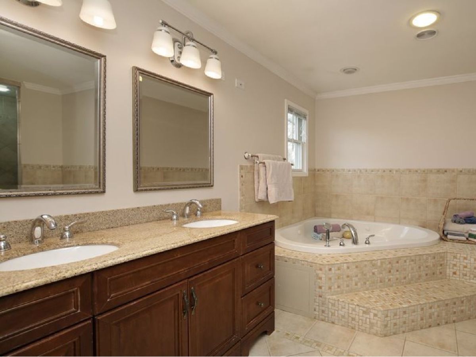
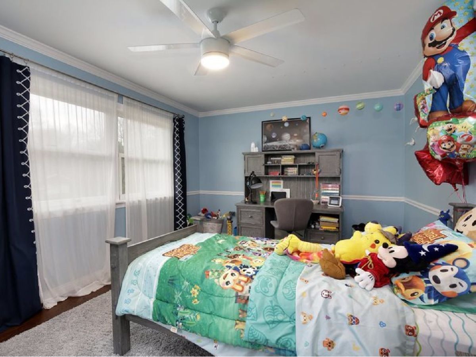
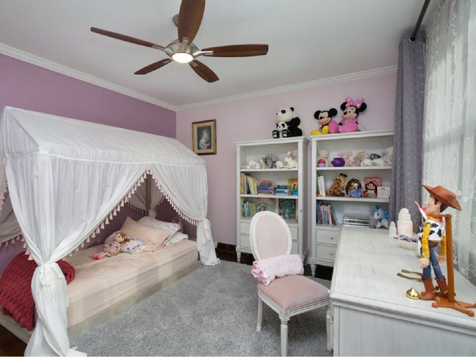
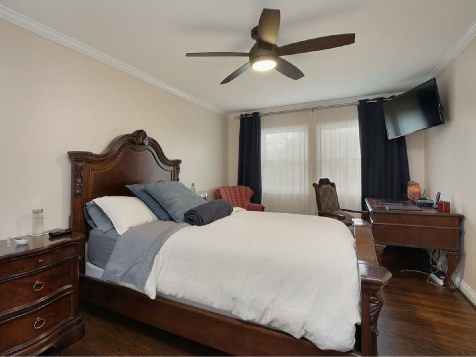
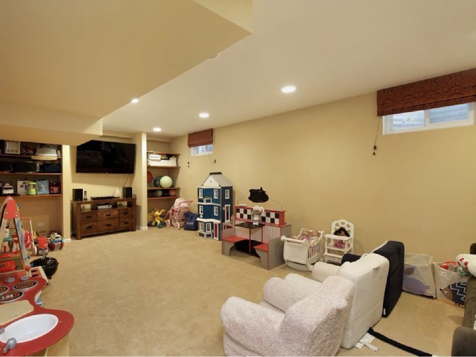
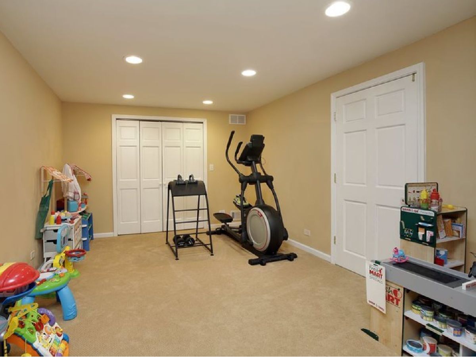
Room Specifics
Total Bedrooms: 4
Bedrooms Above Ground: 4
Bedrooms Below Ground: 0
Dimensions: —
Floor Type: —
Dimensions: —
Floor Type: Hardwood
Dimensions: —
Floor Type: Hardwood
Full Bathrooms: 3
Bathroom Amenities: Whirlpool,Separate Shower,Steam Shower,Double Sink,Full Body Spray Shower
Bathroom in Basement: 0
Rooms: Office,Recreation Room,Mud Room,Breakfast Room
Basement Description: Finished
Other Specifics
| 2 | |
| Concrete Perimeter | |
| Concrete | |
| Balcony, Deck | |
| Landscaped,Wooded,Outdoor Lighting,Streetlights,Wood Fence | |
| 134 X 100 | |
| Unfinished | |
| Full | |
| Hardwood Floors, Heated Floors, Built-in Features, Open Floorplan | |
| Microwave, Dishwasher, High End Refrigerator, Washer, Dryer, Disposal | |
| Not in DB | |
| Curbs, Street Paved | |
| — | |
| — | |
| Gas Log, Gas Starter |
Tax History
| Year | Property Taxes |
|---|---|
| 2021 | $10,427 |
Contact Agent
Nearby Similar Homes
Nearby Sold Comparables
Contact Agent
Listing Provided By
Coldwell Banker Realty


