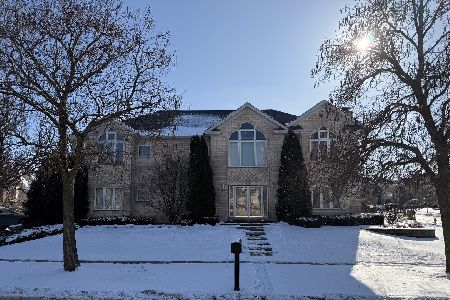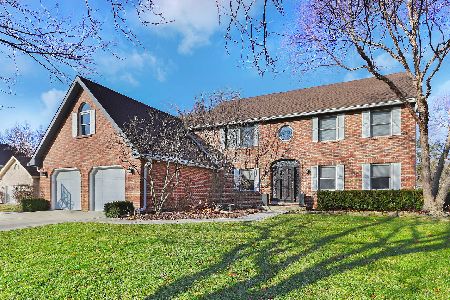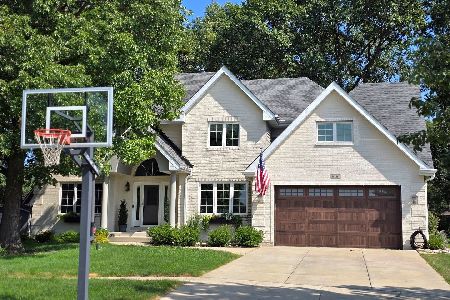1025 Wild Oak Drive, Lemont, Illinois 60439
$480,000
|
Sold
|
|
| Status: | Closed |
| Sqft: | 3,328 |
| Cost/Sqft: | $158 |
| Beds: | 6 |
| Baths: | 4 |
| Year Built: | 1996 |
| Property Taxes: | $7,051 |
| Days On Market: | 5889 |
| Lot Size: | 0,00 |
Description
Home run in Lemont! 6 bedroom! Hardwood flooring greets you and carries you through the first floor. Large kit with granite and SS appliances. Office/6th Bed on main floor. Cozy family rm with fireplace. 5 beds on the second floor! Master has beautiful maple flooring, walk in closet, heated bathroom floor! Large rooms! Finished base with added office, TV rm and 2nd kit. Screen porch! Bottom of the 9th, it's your win!
Property Specifics
| Single Family | |
| — | |
| Georgian | |
| 1996 | |
| Full | |
| — | |
| No | |
| 0 |
| Cook | |
| Woodcrest | |
| 0 / Not Applicable | |
| None | |
| Community Well | |
| Public Sewer | |
| 07415653 | |
| 22282170090000 |
Nearby Schools
| NAME: | DISTRICT: | DISTANCE: | |
|---|---|---|---|
|
Grade School
Oakwood Elementary School |
113A | — | |
|
Middle School
Old Quarry Middle School |
113A | Not in DB | |
|
High School
Lemont Twp High School |
210 | Not in DB | |
Property History
| DATE: | EVENT: | PRICE: | SOURCE: |
|---|---|---|---|
| 27 May, 2010 | Sold | $480,000 | MRED MLS |
| 30 Apr, 2010 | Under contract | $524,900 | MRED MLS |
| — | Last price change | $535,000 | MRED MLS |
| 13 Jan, 2010 | Listed for sale | $535,000 | MRED MLS |
Room Specifics
Total Bedrooms: 6
Bedrooms Above Ground: 6
Bedrooms Below Ground: 0
Dimensions: —
Floor Type: Carpet
Dimensions: —
Floor Type: Carpet
Dimensions: —
Floor Type: Carpet
Dimensions: —
Floor Type: —
Dimensions: —
Floor Type: —
Full Bathrooms: 4
Bathroom Amenities: Whirlpool,Separate Shower,Double Sink
Bathroom in Basement: 1
Rooms: Kitchen,Bedroom 5,Bedroom 6,Breakfast Room,Den,Media Room,Office,Recreation Room,Screened Porch,Utility Room-1st Floor
Basement Description: Finished
Other Specifics
| 2 | |
| Concrete Perimeter | |
| Concrete | |
| Deck, Porch Screened | |
| Cul-De-Sac | |
| 77 X 159 X 82 X 135 | |
| Unfinished | |
| Full | |
| Skylight(s), Bar-Wet, First Floor Bedroom | |
| Double Oven, Microwave, Dishwasher, Refrigerator, Washer, Dryer, Disposal | |
| Not in DB | |
| Sidewalks, Street Paved | |
| — | |
| — | |
| — |
Tax History
| Year | Property Taxes |
|---|---|
| 2010 | $7,051 |
Contact Agent
Nearby Similar Homes
Nearby Sold Comparables
Contact Agent
Listing Provided By
RE/MAX 1st Service








