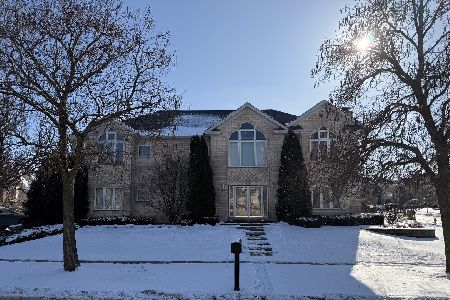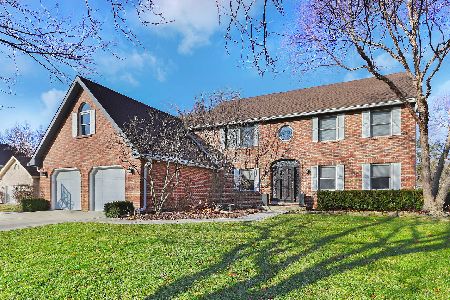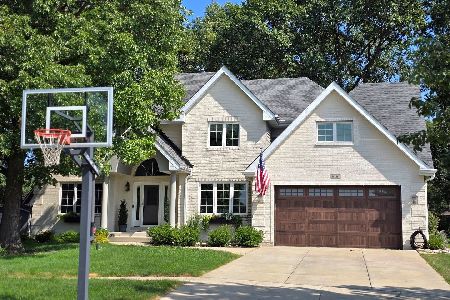1235 Wild Oak Drive, Lemont, Illinois 60439
$499,900
|
Sold
|
|
| Status: | Closed |
| Sqft: | 2,665 |
| Cost/Sqft: | $188 |
| Beds: | 3 |
| Baths: | 4 |
| Year Built: | 1990 |
| Property Taxes: | $6,749 |
| Days On Market: | 2926 |
| Lot Size: | 0,19 |
Description
Picturesue, 4 bed 3.5 bath, secluded wooded lot, built for entertaining, or private getaway! Plenty of natural light, Tastefully decorated, open floor plan w several areas to entertain. Hardwood floors throughout, Vaulted Ceilings, Beautiful Color Schemes, Wainscoting. Chefs kitchen features granite counters, stainless steel appliances, massive island, separate table space, Hutch/Drybar. Family Room features beautiful fireplace, & built ins. Private Study/Office features built ins, French doors Separate living &dining w plantation shutters. Master Suite,huge walk in, updated bath w soaking tub, & separate shower. Huge bedrooms w plenty of storage. Recently updated lookout basement features separate storage, huge living space, bar area, wood ceilings. HVAC is yr old. Outside entertaining w newly refinished screened in sunroom, brick paver entry/patio to entertain. Pond in the back. Mature trees for shade on hot summer days New Gutters & & Downspouts! 2.5 car garage! Come see!
Property Specifics
| Single Family | |
| — | |
| Traditional | |
| 1990 | |
| Full | |
| — | |
| No | |
| 0.19 |
| Cook | |
| Woodcrest | |
| 0 / Not Applicable | |
| None | |
| Public | |
| Public Sewer | |
| 09863821 | |
| 22282130020000 |
Property History
| DATE: | EVENT: | PRICE: | SOURCE: |
|---|---|---|---|
| 12 Jul, 2013 | Sold | $394,975 | MRED MLS |
| 3 Jun, 2013 | Under contract | $429,873 | MRED MLS |
| 10 May, 2013 | Listed for sale | $429,873 | MRED MLS |
| 7 May, 2018 | Sold | $499,900 | MRED MLS |
| 5 Mar, 2018 | Under contract | $499,900 | MRED MLS |
| 22 Feb, 2018 | Listed for sale | $499,900 | MRED MLS |
Room Specifics
Total Bedrooms: 4
Bedrooms Above Ground: 3
Bedrooms Below Ground: 1
Dimensions: —
Floor Type: Carpet
Dimensions: —
Floor Type: Carpet
Dimensions: —
Floor Type: Carpet
Full Bathrooms: 4
Bathroom Amenities: Separate Shower,Double Sink,European Shower,Soaking Tub
Bathroom in Basement: 1
Rooms: Eating Area,Den,Bonus Room,Recreation Room,Sun Room,Storage
Basement Description: Finished
Other Specifics
| 2.5 | |
| Concrete Perimeter | |
| Concrete | |
| Deck, Patio, Porch Screened | |
| Cul-De-Sac,Irregular Lot,Landscaped,Pond(s) | |
| 64X121X90X118 | |
| Dormer,Full | |
| Full | |
| Vaulted/Cathedral Ceilings, Skylight(s), Bar-Dry, Hardwood Floors, First Floor Laundry | |
| Range, Microwave, Dishwasher, Refrigerator, Washer, Dryer, Stainless Steel Appliance(s) | |
| Not in DB | |
| Pool, Tennis Courts | |
| — | |
| — | |
| Wood Burning, Gas Log, Gas Starter |
Tax History
| Year | Property Taxes |
|---|---|
| 2013 | $6,422 |
| 2018 | $6,749 |
Contact Agent
Nearby Similar Homes
Nearby Sold Comparables
Contact Agent
Listing Provided By
Baird & Warner








