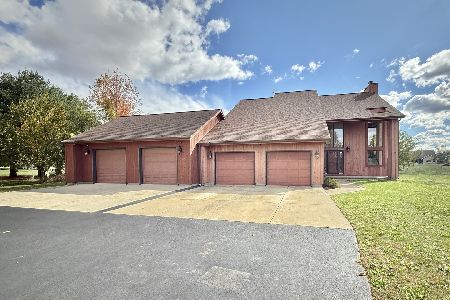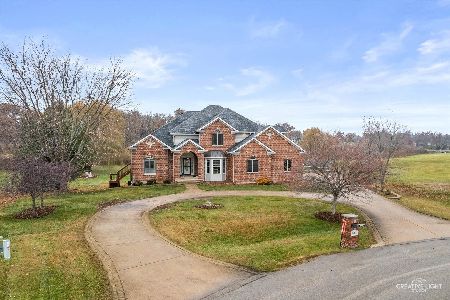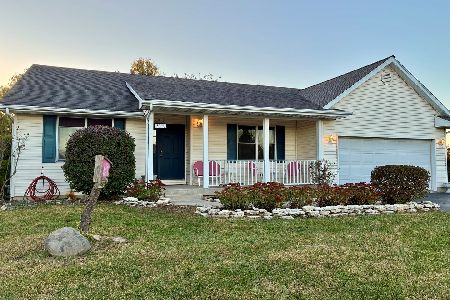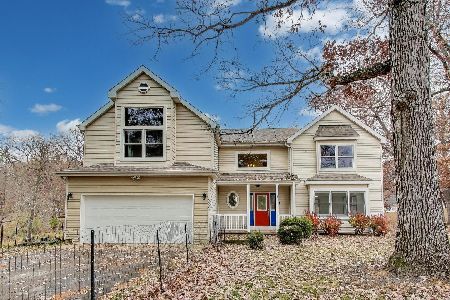10256 Branch Road, Rochelle, Illinois 61068
$219,000
|
Sold
|
|
| Status: | Closed |
| Sqft: | 2,900 |
| Cost/Sqft: | $86 |
| Beds: | 4 |
| Baths: | 3 |
| Year Built: | 1994 |
| Property Taxes: | $6,950 |
| Days On Market: | 2016 |
| Lot Size: | 1,02 |
Description
Very highly sought Hickory Ridge subdivision. Approx. drive from Rockford is 35 minutes. So don't be afraid to come look at this home with great schools !!!!!This house is so much bigger than it looks!!! One level living at it finest! Soaring cathedral ceilings throughout most of the main floor.Great open floor plan with large kitchen opening to family room, see through fireplace, and french doors leading to deck. Formal dining and living rm, great for entertaining. Bright cheery eat in kitchen has plenty of cabinets, built in desk, island, laundry room off kitchen. Vaulted ceiling in Master suite, w double sinks, Jacuzzi tub, shower & water closet, and walk in closet. 2 more bedrooms, full bath on first floor. Lower level with huge family/game room, 3rd bath, and the 4th bedroom w walk in closet. Two large storage rooms finish up the lower level but can be finished to add to living sq footage. 2 car att. garage. Amazing peaceful back yard with plenty of mature landscape, generous deck and built in fire pit. Sound system throughout home. Owners just painted with neutral popular colors, resealed driveway, put in new sump pump, new hot water heater, had septic pumped out, duct work cleaned, and carpets shampooed. All you need to do is move in and unpack!!!!!
Property Specifics
| Single Family | |
| — | |
| Ranch | |
| 1994 | |
| Full,English | |
| — | |
| No | |
| 1.02 |
| Ogle | |
| — | |
| 0 / Not Applicable | |
| None | |
| Private Well | |
| Septic-Private | |
| 10799339 | |
| 24171520110000 |
Nearby Schools
| NAME: | DISTRICT: | DISTANCE: | |
|---|---|---|---|
|
Middle School
Rochelle Middle School |
231 | Not in DB | |
|
High School
Rochelle Township High School |
212 | Not in DB | |
Property History
| DATE: | EVENT: | PRICE: | SOURCE: |
|---|---|---|---|
| 26 Sep, 2008 | Sold | $257,500 | MRED MLS |
| 23 Apr, 2007 | Listed for sale | $287,900 | MRED MLS |
| 30 Jan, 2018 | Sold | $232,000 | MRED MLS |
| 6 Dec, 2017 | Under contract | $239,500 | MRED MLS |
| — | Last price change | $244,500 | MRED MLS |
| 11 Aug, 2017 | Listed for sale | $244,500 | MRED MLS |
| 22 Dec, 2020 | Sold | $219,000 | MRED MLS |
| 3 Sep, 2020 | Under contract | $248,000 | MRED MLS |
| — | Last price change | $265,000 | MRED MLS |
| 29 Jul, 2020 | Listed for sale | $305,000 | MRED MLS |
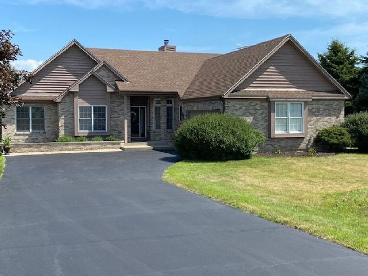
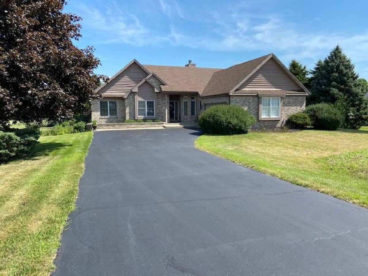
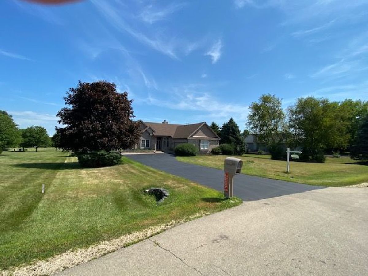
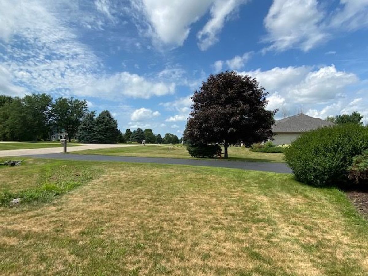
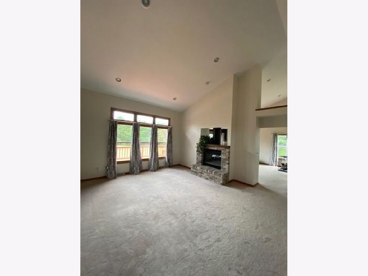
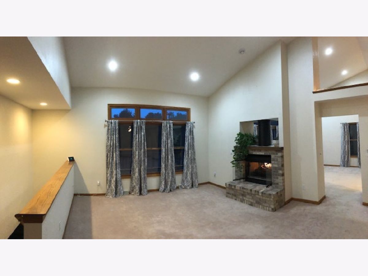
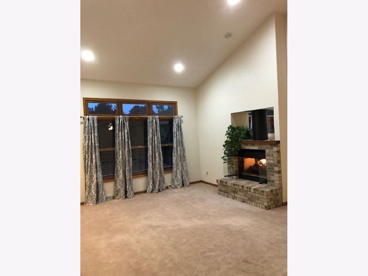
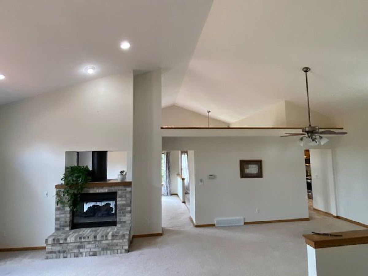
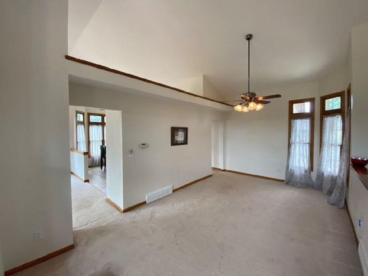
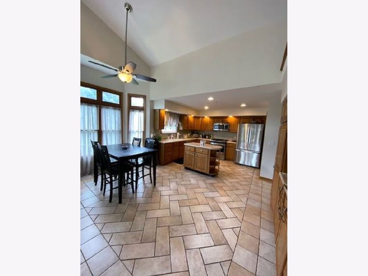
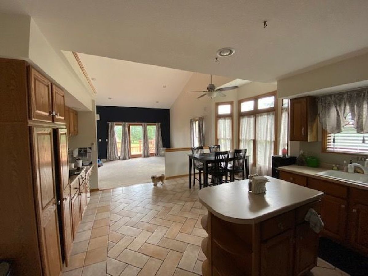
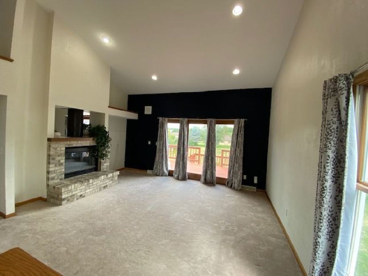
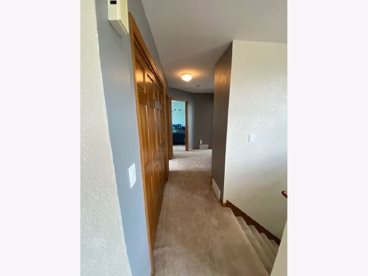
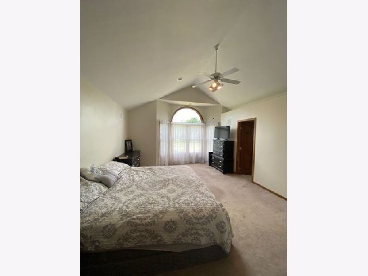
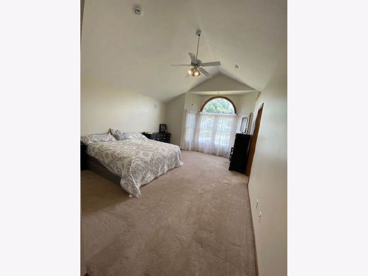
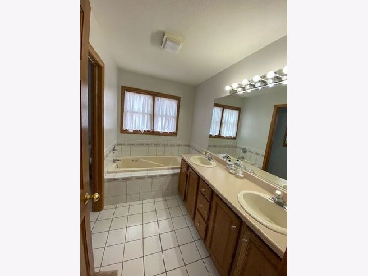
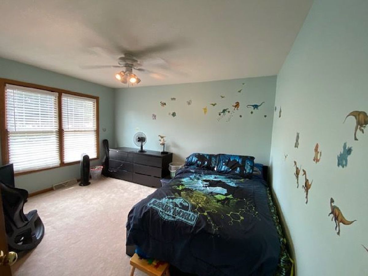
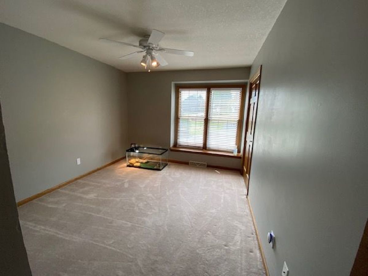
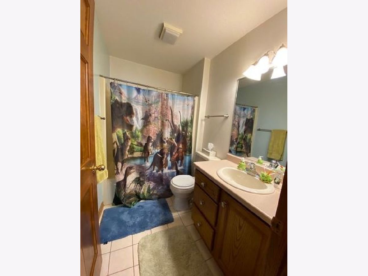
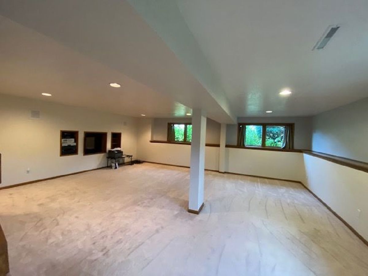
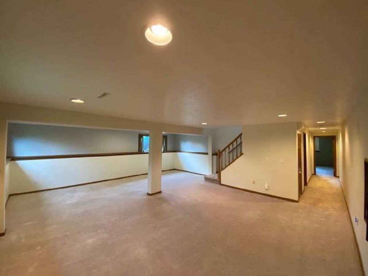
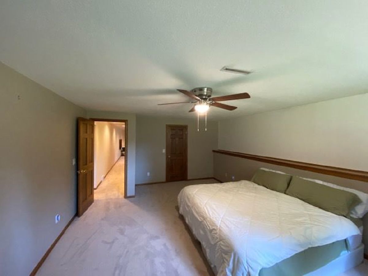
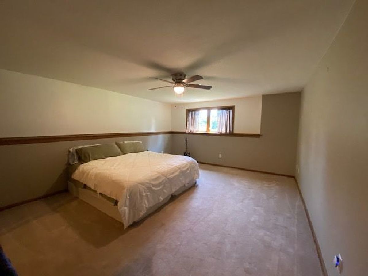
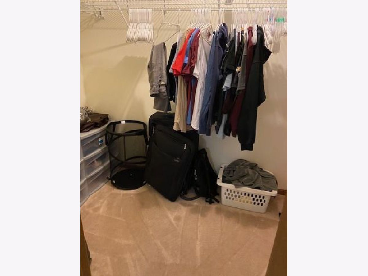
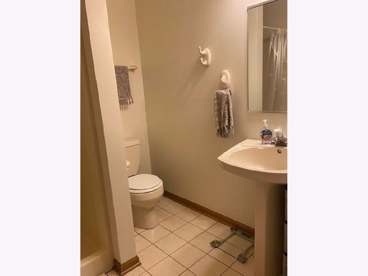
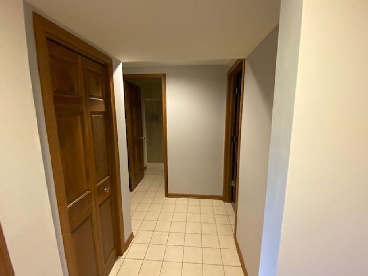
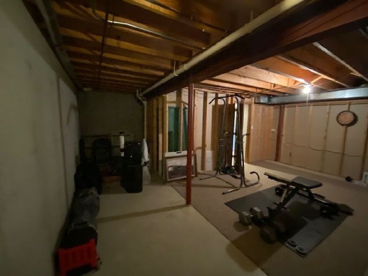
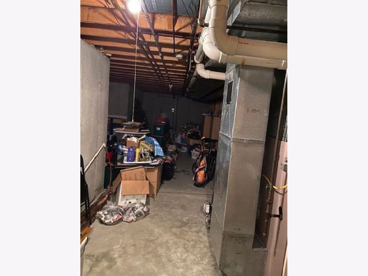
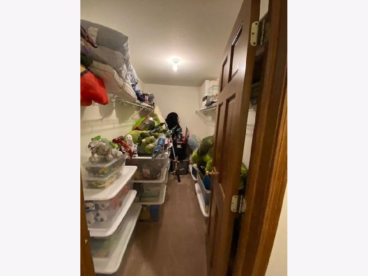
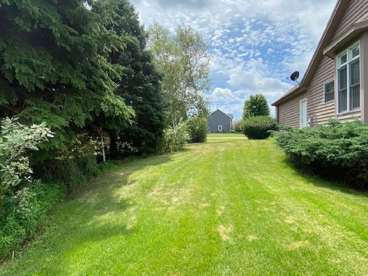
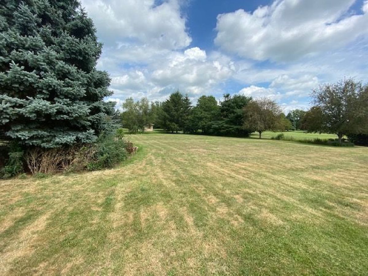
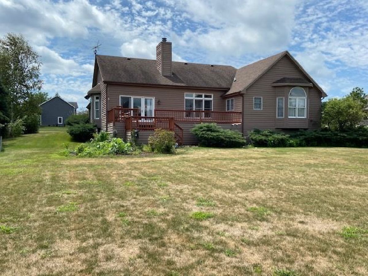
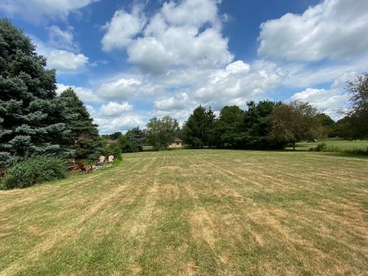
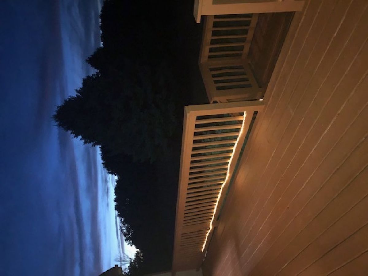
Room Specifics
Total Bedrooms: 4
Bedrooms Above Ground: 4
Bedrooms Below Ground: 0
Dimensions: —
Floor Type: Carpet
Dimensions: —
Floor Type: Carpet
Dimensions: —
Floor Type: Carpet
Full Bathrooms: 3
Bathroom Amenities: Whirlpool,Separate Shower,Double Sink
Bathroom in Basement: 1
Rooms: Foyer,Recreation Room
Basement Description: Finished,Partially Finished
Other Specifics
| 2 | |
| — | |
| Asphalt | |
| Deck, Fire Pit | |
| — | |
| 126.39 X 268.16 X 170 X 32 | |
| — | |
| Full | |
| Vaulted/Cathedral Ceilings, First Floor Laundry | |
| Microwave, Dishwasher, Disposal | |
| Not in DB | |
| Park, Street Paved | |
| — | |
| — | |
| Double Sided, Gas Log |
Tax History
| Year | Property Taxes |
|---|---|
| 2008 | $6,107 |
| 2018 | $5,639 |
| 2020 | $6,950 |
Contact Agent
Nearby Similar Homes
Nearby Sold Comparables
Contact Agent
Listing Provided By
Your Choice Real Estate Serv

