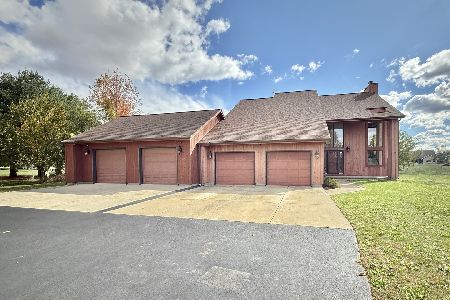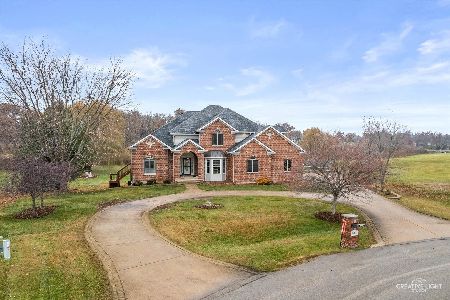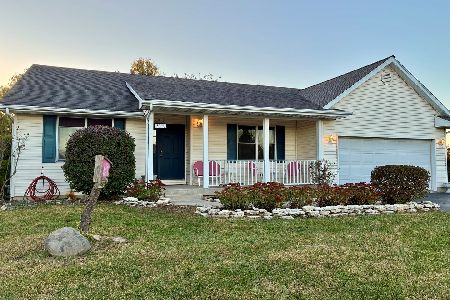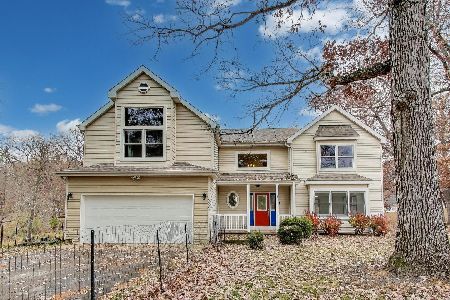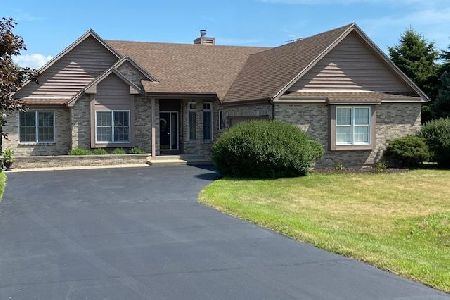10256 Branch Road, Rochelle, Illinois 61068
$232,000
|
Sold
|
|
| Status: | Closed |
| Sqft: | 2,882 |
| Cost/Sqft: | $83 |
| Beds: | 4 |
| Baths: | 3 |
| Year Built: | 1994 |
| Property Taxes: | $5,639 |
| Days On Market: | 3100 |
| Lot Size: | 1,02 |
Description
THIS HOME HAS EVERYTHING YOU NEED.... The front entry welcomes your guest into the living rm with see thru brick fireplace, vaulted ceilings, large windows and plant ledge. The formal dining rm is great for entertaining. Bright cheery eat in kitchen has plenty of cabinets, built in desk, island w pot rack, appliances and area for a table by the bay window. Kitchen opens to family room w gas fireplace and french doors open to the deck. Vaulted ceiling in Master suite, w double sinks, Jacuzzi tub, shower & water closet. 2 more bedrooms, full bath & laundry rm make up the main flr. LL has entertainment rm for your big screen TV. 3rd bath, and the 4th bedroom (which they use a billiard rm.) w walk in closet. Pool table negotiable. Two large storage rooms finish up the lower level. 2 car att. garage. The yard is amazing... plenty of mature trees, The built in fire pit is perfect area for s'mores on cool autumn nights and the swingset will keep the kids busy. Sound system througout.
Property Specifics
| Single Family | |
| — | |
| Ranch | |
| 1994 | |
| Full,English | |
| — | |
| No | |
| 1.02 |
| Ogle | |
| — | |
| 0 / Not Applicable | |
| None | |
| Private Well | |
| Septic-Private | |
| 09719002 | |
| 24171520110000 |
Nearby Schools
| NAME: | DISTRICT: | DISTANCE: | |
|---|---|---|---|
|
Middle School
Rochelle Middle School |
231 | Not in DB | |
|
High School
Rochelle Township High School |
212 | Not in DB | |
Property History
| DATE: | EVENT: | PRICE: | SOURCE: |
|---|---|---|---|
| 26 Sep, 2008 | Sold | $257,500 | MRED MLS |
| 23 Apr, 2007 | Listed for sale | $287,900 | MRED MLS |
| 30 Jan, 2018 | Sold | $232,000 | MRED MLS |
| 6 Dec, 2017 | Under contract | $239,500 | MRED MLS |
| — | Last price change | $244,500 | MRED MLS |
| 11 Aug, 2017 | Listed for sale | $244,500 | MRED MLS |
| 22 Dec, 2020 | Sold | $219,000 | MRED MLS |
| 3 Sep, 2020 | Under contract | $248,000 | MRED MLS |
| — | Last price change | $265,000 | MRED MLS |
| 29 Jul, 2020 | Listed for sale | $305,000 | MRED MLS |
Room Specifics
Total Bedrooms: 4
Bedrooms Above Ground: 4
Bedrooms Below Ground: 0
Dimensions: —
Floor Type: Carpet
Dimensions: —
Floor Type: Carpet
Dimensions: —
Floor Type: Carpet
Full Bathrooms: 3
Bathroom Amenities: Whirlpool,Separate Shower,Double Sink
Bathroom in Basement: 1
Rooms: Recreation Room,Foyer
Basement Description: Finished,Partially Finished
Other Specifics
| 2 | |
| — | |
| Asphalt | |
| Deck | |
| — | |
| 126.39 X 268.16 X 170 X 32 | |
| — | |
| Full | |
| Vaulted/Cathedral Ceilings, First Floor Laundry | |
| Range, Microwave, Dishwasher, Refrigerator, Disposal | |
| Not in DB | |
| Street Paved | |
| — | |
| — | |
| Double Sided, Gas Log |
Tax History
| Year | Property Taxes |
|---|---|
| 2008 | $6,107 |
| 2018 | $5,639 |
| 2020 | $6,950 |
Contact Agent
Nearby Similar Homes
Nearby Sold Comparables
Contact Agent
Listing Provided By
RE/MAX Hub City

