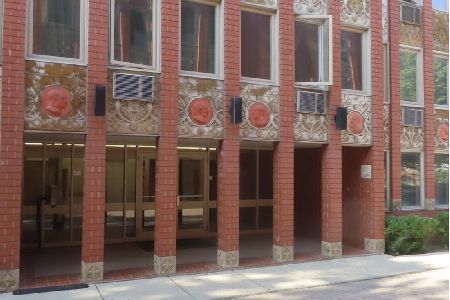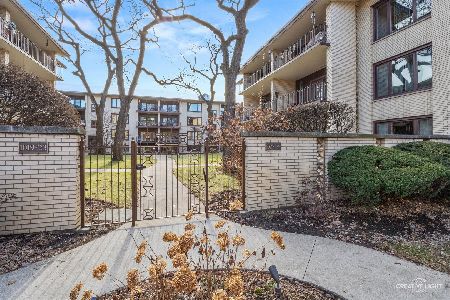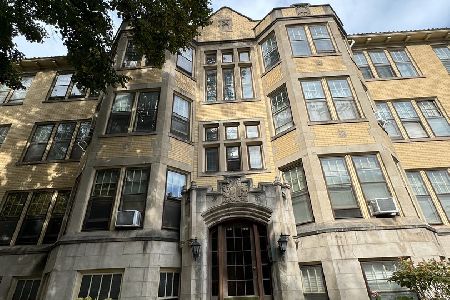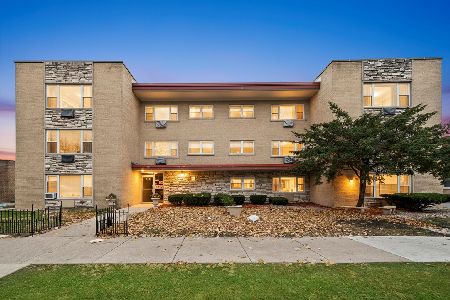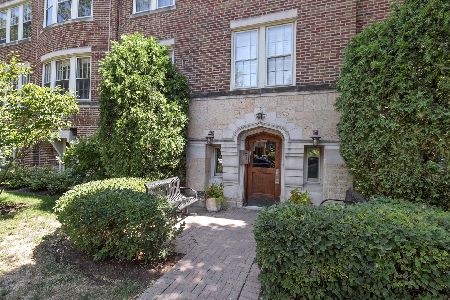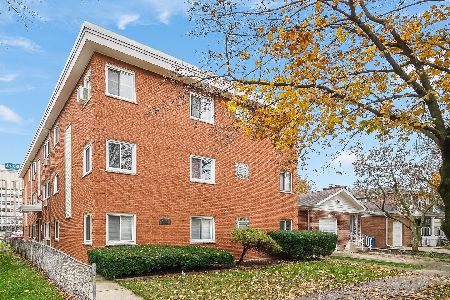1026 Alexander Lane, Oak Park, Illinois 60302
$375,000
|
Sold
|
|
| Status: | Closed |
| Sqft: | 2,450 |
| Cost/Sqft: | $163 |
| Beds: | 3 |
| Baths: | 4 |
| Year Built: | 2003 |
| Property Taxes: | $12,053 |
| Days On Market: | 5834 |
| Lot Size: | 0,00 |
Description
LIGHT FILL CORNER UNIT FEATURING MANY DESIGNER UPGRADES. THE OPEN SPACIOUS FLOOR PLAN INCLUDES HARDWOOD FLRS ON 1 & 2ND LEVEL. CHEF'S KITCHEN FEATURES UPGRADED APPLIANCES, GRANITE COUNTERS & LARGER ISLAND. WHIRLPOOL & DOUBLE VANITY IN LUXURIOUS MASTER BATH. FLEXIBLE 4TH LEVEL OFFERS 3RD BR/OFFICE WITH FULL BATH AND ROOF TOP DECK. GREAT LOCATION CLOSE EL/METRA & DOWNTOWN OAK PARK & FOREST PARK.
Property Specifics
| Condos/Townhomes | |
| — | |
| — | |
| 2003 | |
| None | |
| — | |
| No | |
| — |
| Cook | |
| Madison Square | |
| 175 / — | |
| Insurance,Exterior Maintenance,Lawn Care,Scavenger,Snow Removal | |
| Lake Michigan | |
| Public Sewer | |
| 07438741 | |
| 16073230690000 |
Nearby Schools
| NAME: | DISTRICT: | DISTANCE: | |
|---|---|---|---|
|
Grade School
Abraham Lincoln Elementary Schoo |
97 | — | |
|
Middle School
Gwendolyn Brooks Middle School |
97 | Not in DB | |
|
High School
Oak Park & River Forest High Sch |
200 | Not in DB | |
Property History
| DATE: | EVENT: | PRICE: | SOURCE: |
|---|---|---|---|
| 22 Nov, 2010 | Sold | $375,000 | MRED MLS |
| 25 Aug, 2010 | Under contract | $399,900 | MRED MLS |
| — | Last price change | $415,000 | MRED MLS |
| 9 Feb, 2010 | Listed for sale | $415,000 | MRED MLS |
| 23 Jul, 2019 | Listed for sale | $0 | MRED MLS |
| 11 Aug, 2021 | Sold | $427,500 | MRED MLS |
| 6 Jul, 2021 | Under contract | $439,900 | MRED MLS |
| — | Last price change | $469,900 | MRED MLS |
| 16 Jun, 2021 | Listed for sale | $469,900 | MRED MLS |
| 13 Jul, 2022 | Listed for sale | $0 | MRED MLS |
| 3 Jun, 2024 | Sold | $485,000 | MRED MLS |
| 18 Apr, 2024 | Under contract | $499,900 | MRED MLS |
| 11 Apr, 2024 | Listed for sale | $499,900 | MRED MLS |
Room Specifics
Total Bedrooms: 3
Bedrooms Above Ground: 3
Bedrooms Below Ground: 0
Dimensions: —
Floor Type: Carpet
Dimensions: —
Floor Type: Carpet
Full Bathrooms: 4
Bathroom Amenities: Whirlpool,Double Sink
Bathroom in Basement: 0
Rooms: —
Basement Description: —
Other Specifics
| 2 | |
| — | |
| — | |
| Deck, End Unit | |
| — | |
| 20 X 40 | |
| — | |
| Half | |
| Vaulted/Cathedral Ceilings, Hardwood Floors | |
| Range, Dishwasher, Refrigerator, Washer, Dryer, Disposal | |
| Not in DB | |
| — | |
| — | |
| — | |
| — |
Tax History
| Year | Property Taxes |
|---|---|
| 2010 | $12,053 |
| 2021 | $14,567 |
| 2024 | $13,919 |
Contact Agent
Nearby Similar Homes
Nearby Sold Comparables
Contact Agent
Listing Provided By
RE/MAX In The Village

