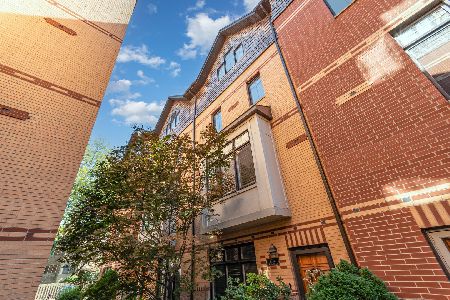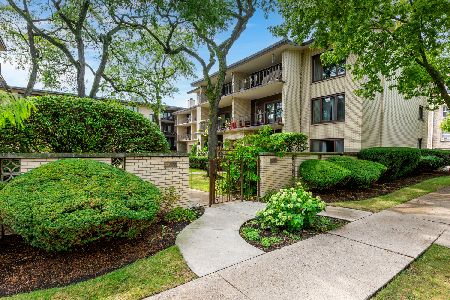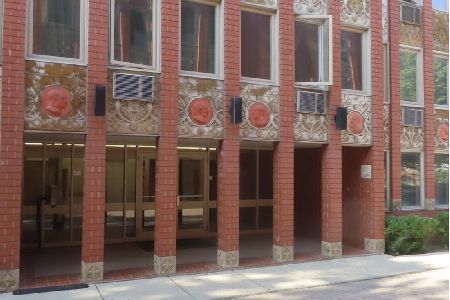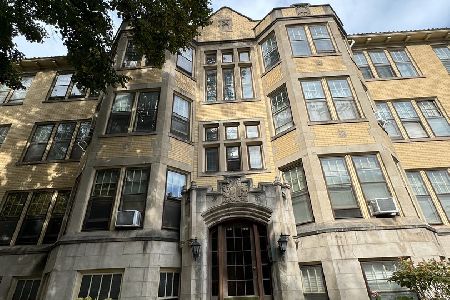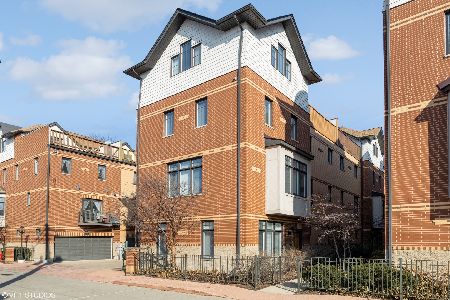1029 Baldwin Lane, Oak Park, Illinois 60302
$372,000
|
Sold
|
|
| Status: | Closed |
| Sqft: | 0 |
| Cost/Sqft: | — |
| Beds: | 3 |
| Baths: | 4 |
| Year Built: | 2006 |
| Property Taxes: | $12,034 |
| Days On Market: | 5756 |
| Lot Size: | 0,00 |
Description
Gorgeous, sun-drenched corner unit nestled within a picturesque courtyard! Be sure to note the additional space and FP in the LR, custom-cabinetry kitchen with built-in hutch in the attached Breakfast Room, & the fabulous 3rd level with Master BR & bath, 2nd BR with en-suite bath, & 3rd flr w/d. The 4th level has been outfitted with wet bar, fridge, full bath, & access to super-sized RT deck! Lovely home!
Property Specifics
| Condos/Townhomes | |
| — | |
| — | |
| 2006 | |
| None | |
| — | |
| No | |
| — |
| Cook | |
| Madison Square | |
| 175 / — | |
| Insurance,Exterior Maintenance,Lawn Care,Scavenger,Snow Removal | |
| Lake Michigan | |
| Public Sewer | |
| 07469949 | |
| 16073230710000 |
Nearby Schools
| NAME: | DISTRICT: | DISTANCE: | |
|---|---|---|---|
|
Grade School
Abraham Lincoln Elementary Schoo |
97 | — | |
|
Middle School
Gwendolyn Brooks Middle School |
97 | Not in DB | |
|
High School
Oak Park & River Forest High Sch |
200 | Not in DB | |
Property History
| DATE: | EVENT: | PRICE: | SOURCE: |
|---|---|---|---|
| 27 Aug, 2010 | Sold | $372,000 | MRED MLS |
| 7 Jul, 2010 | Under contract | $409,000 | MRED MLS |
| — | Last price change | $429,900 | MRED MLS |
| 15 Mar, 2010 | Listed for sale | $429,900 | MRED MLS |
| 4 Aug, 2016 | Sold | $445,000 | MRED MLS |
| 16 May, 2016 | Under contract | $469,000 | MRED MLS |
| 25 Apr, 2016 | Listed for sale | $469,000 | MRED MLS |
| 13 Sep, 2021 | Sold | $420,000 | MRED MLS |
| 1 Aug, 2021 | Under contract | $434,900 | MRED MLS |
| 6 May, 2021 | Listed for sale | $434,900 | MRED MLS |
Room Specifics
Total Bedrooms: 3
Bedrooms Above Ground: 3
Bedrooms Below Ground: 0
Dimensions: —
Floor Type: Carpet
Dimensions: —
Floor Type: Hardwood
Full Bathrooms: 4
Bathroom Amenities: Separate Shower,Double Sink
Bathroom in Basement: 0
Rooms: Breakfast Room,Deck
Basement Description: None
Other Specifics
| 2 | |
| — | |
| — | |
| Deck, Storms/Screens, End Unit | |
| — | |
| COMMON AREA | |
| — | |
| Full | |
| Vaulted/Cathedral Ceilings, Bar-Wet, Hardwood Floors, Laundry Hook-Up in Unit | |
| Range, Microwave, Dishwasher, Refrigerator, Bar Fridge, Washer, Dryer, Disposal | |
| Not in DB | |
| — | |
| — | |
| — | |
| Gas Log |
Tax History
| Year | Property Taxes |
|---|---|
| 2010 | $12,034 |
| 2016 | $12,105 |
| 2021 | $13,166 |
Contact Agent
Nearby Similar Homes
Nearby Sold Comparables
Contact Agent
Listing Provided By
Gloor Realty Company

