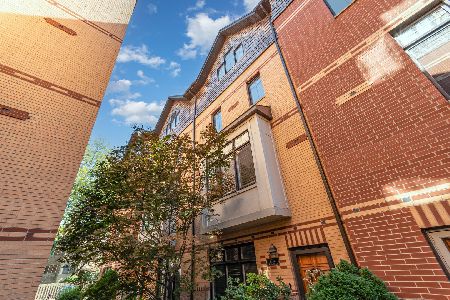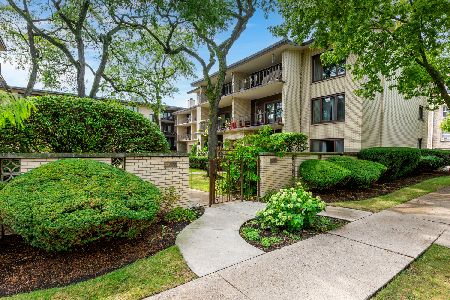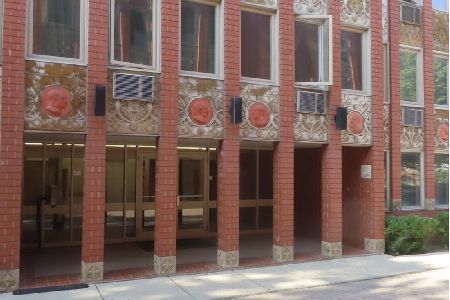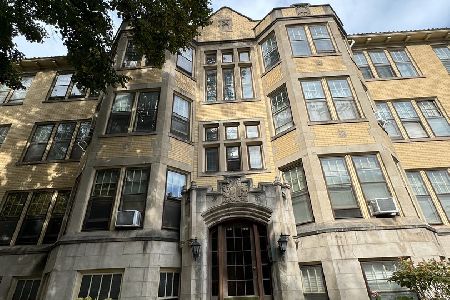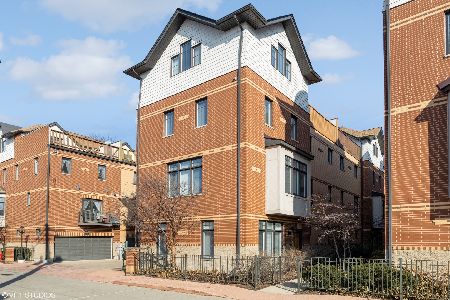1029 Baldwin Lane, Oak Park, Illinois 60302
$420,000
|
Sold
|
|
| Status: | Closed |
| Sqft: | 2,450 |
| Cost/Sqft: | $178 |
| Beds: | 3 |
| Baths: | 4 |
| Year Built: | 2007 |
| Property Taxes: | $13,166 |
| Days On Market: | 1685 |
| Lot Size: | 0,00 |
Description
This stylish, sun-drenched corner unit townhome beckons with its open, airy spaciousness and modern conveniences. Stroll down the beautifully landscaped walkway to this corner unit nestled in a beautiful garden setting. A wide foyer welcomes you and leads to a huge family room with space for multiple conversation areas while a deep coat closet adds to functionality. The show-stopping main level with its tall, light-filled windows on three sides and open floor plan is a dream come true for entertaining! Gather with your loved ones in the large, sunlit living room or cozy up by the beautiful fireplace on cool evenings. This room's unique L-shape creates a generous nook that is a perfect reading, music, or work-from-home area. Hosting your biggest holiday feasts is a delight in the considerable dining space that overlooks the kitchen and whipping up your gourmet meals is a breeze in the beautiful, bright, vast, chef's kitchen boasting tons of gorgeous 42" tall, maple cabinets, miles of granite countertops, modern glass tile backsplash, buffet side cabinets, and all stainless appliances. An eat-at peninsula, sunny sliding glass doors to a grilling balcony as well a bonus eat-in area means you are always part of the action! A utility closet with even more storage and a trendy half bath round out this level. When you're done for the day, retreat upstairs to the huge primary bedroom showcasing an organized walk-in closet, a large en suite with separate soaking tub, walk-in shower, and dual sinks. A second en-suite bedroom as well as convenient laundry complete this level. The top-level offers a massive, cheery third en-suite bedroom - a teenager or guest's dream space - as well as a wet-bar and mini-fridge that makes enjoying summer BBQs, parties or family dinners on the huge roof-top effortless. An attached two-car garage and a well-managed association make for easy, low maintenance living, even in Chicago winters (no need for snow shovels!). Beautiful, tree-filled views, upscale light fixtures, newer recessed lighting, designer paint, hardwood floors, new carpet and lovely finishes throughout. This home is amazingly tranquil with friendly neighbors while being convenient to the best the area has to offer - an easy walk to downtown Oak Park or Forest Park for shopping, restaurants, coffee, ice cream, nightlife, schools, parks, and public transport (Metra, Blue or Green Lines) and a short hop to the expressway. Everything is done - all you have to do is move right in and enjoy the best of townhome living in the heart of Oak Park! Welcome home.
Property Specifics
| Condos/Townhomes | |
| 4 | |
| — | |
| 2007 | |
| None | |
| — | |
| No | |
| — |
| Cook | |
| — | |
| 305 / Monthly | |
| Insurance,Exterior Maintenance,Lawn Care,Scavenger,Snow Removal | |
| Lake Michigan,Public | |
| Public Sewer | |
| 11078697 | |
| 16073230710000 |
Nearby Schools
| NAME: | DISTRICT: | DISTANCE: | |
|---|---|---|---|
|
Grade School
Abraham Lincoln Elementary Schoo |
97 | — | |
|
Middle School
Gwendolyn Brooks Middle School |
97 | Not in DB | |
|
High School
Oak Park & River Forest High Sch |
200 | Not in DB | |
Property History
| DATE: | EVENT: | PRICE: | SOURCE: |
|---|---|---|---|
| 27 Aug, 2010 | Sold | $372,000 | MRED MLS |
| 7 Jul, 2010 | Under contract | $409,000 | MRED MLS |
| — | Last price change | $429,900 | MRED MLS |
| 15 Mar, 2010 | Listed for sale | $429,900 | MRED MLS |
| 4 Aug, 2016 | Sold | $445,000 | MRED MLS |
| 16 May, 2016 | Under contract | $469,000 | MRED MLS |
| 25 Apr, 2016 | Listed for sale | $469,000 | MRED MLS |
| 13 Sep, 2021 | Sold | $420,000 | MRED MLS |
| 1 Aug, 2021 | Under contract | $434,900 | MRED MLS |
| 6 May, 2021 | Listed for sale | $434,900 | MRED MLS |
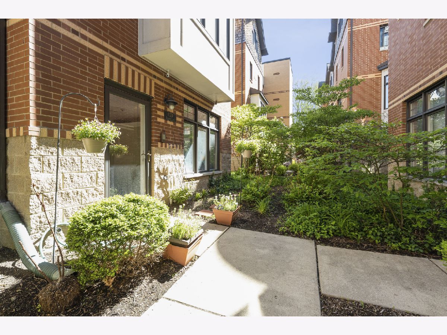
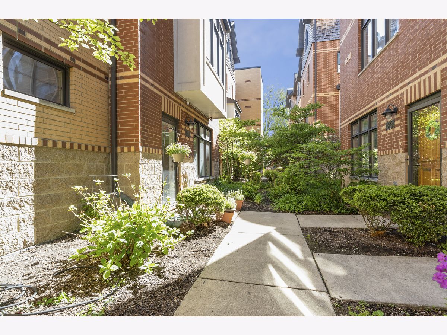
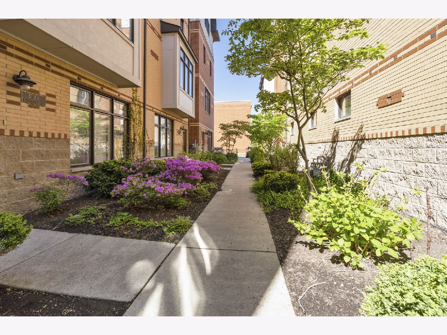
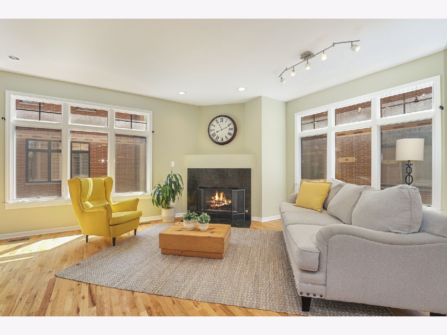
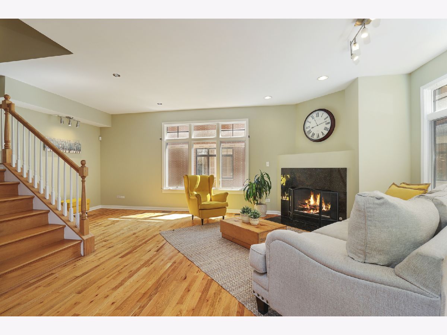
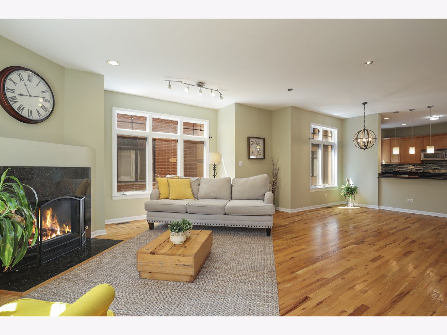
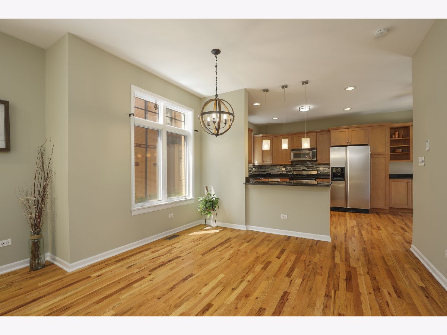


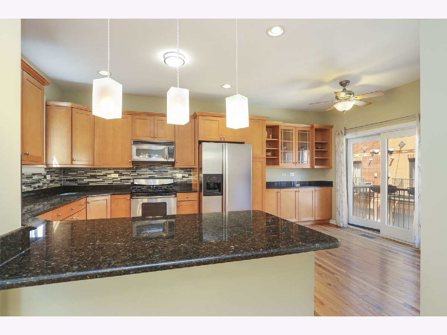


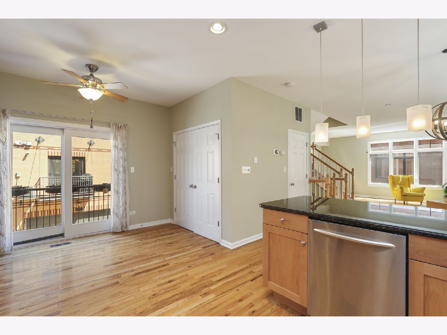

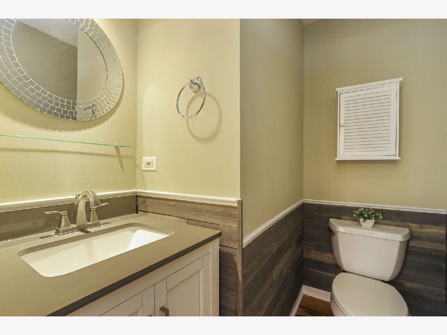
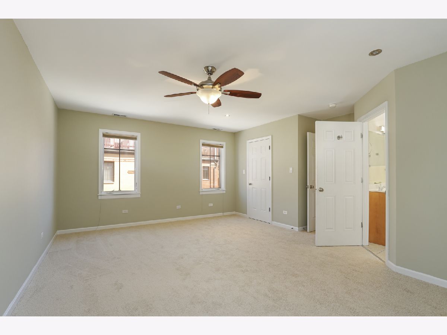
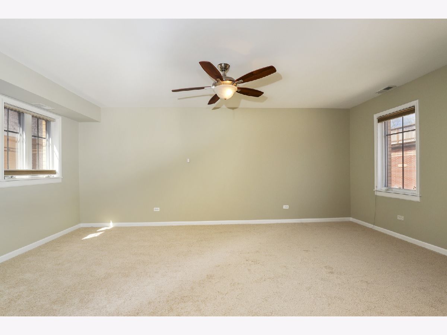
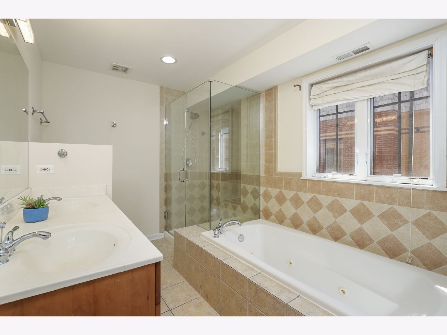
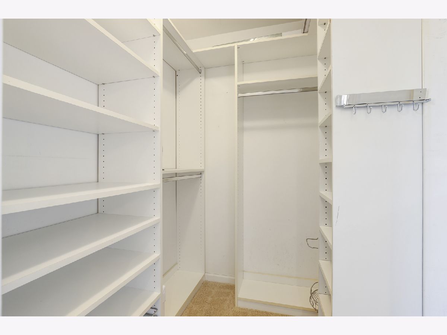
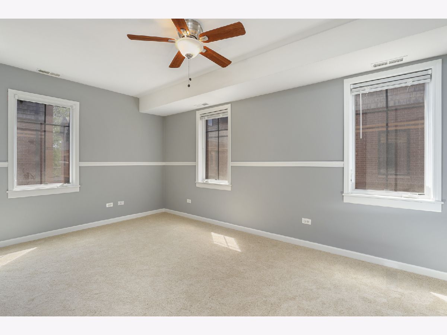
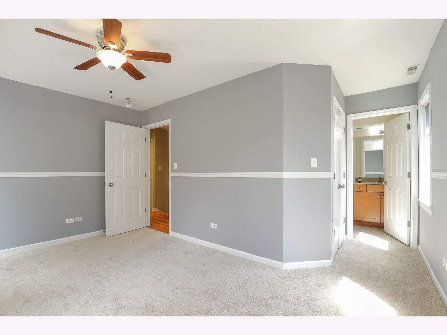
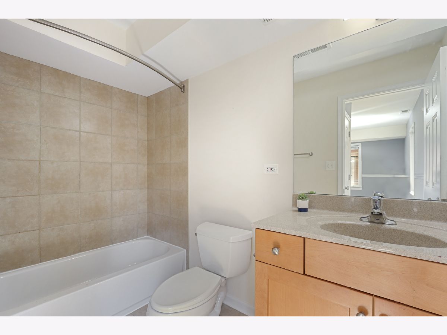


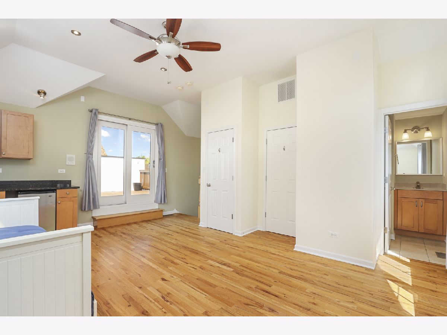


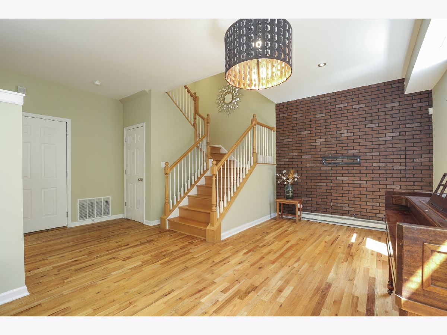


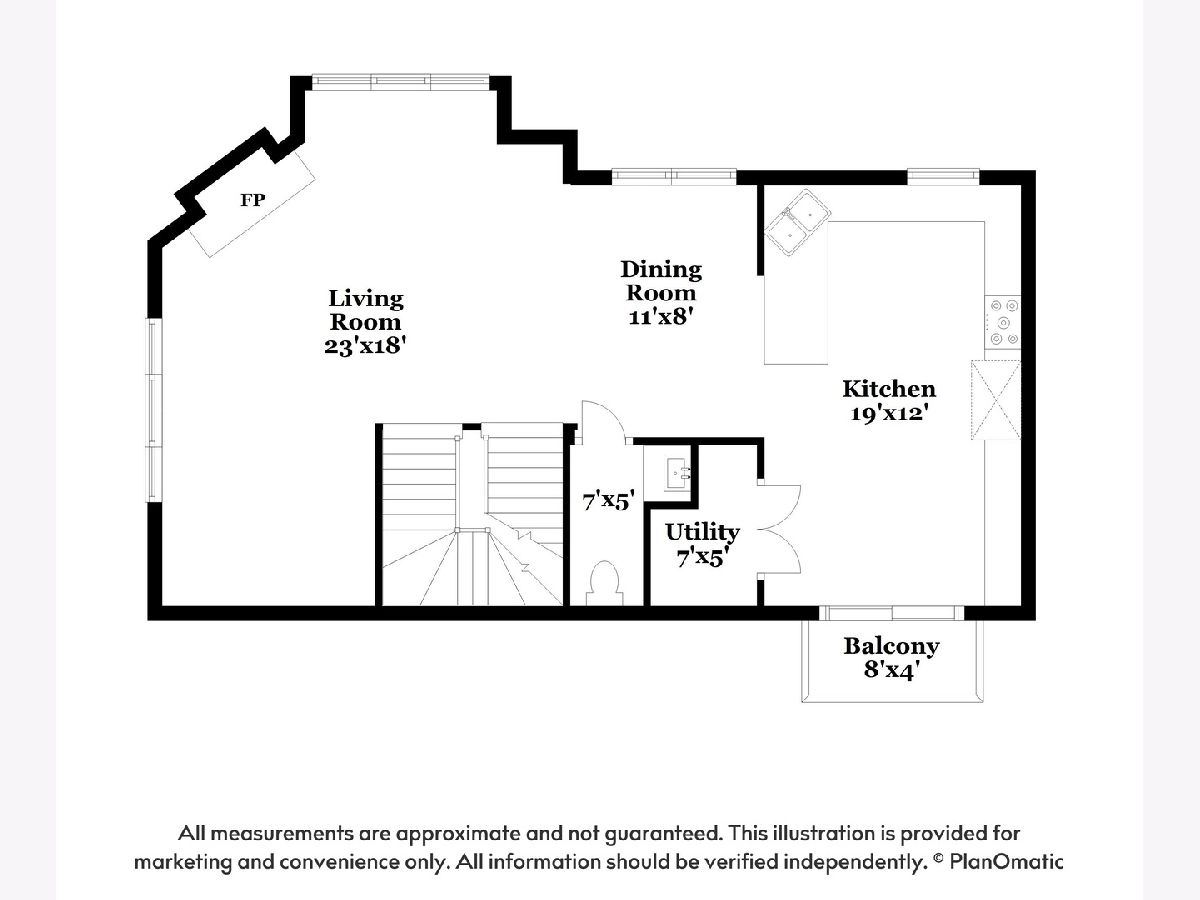
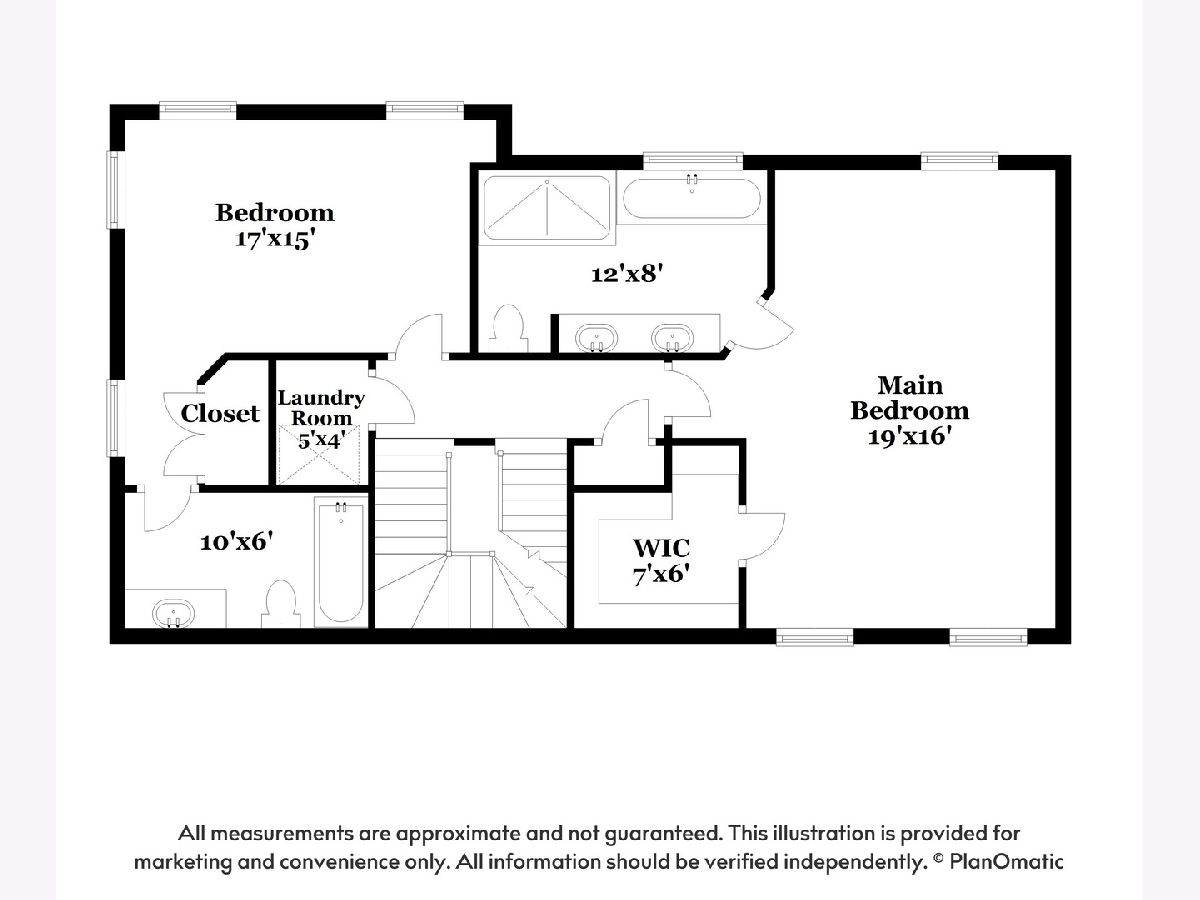

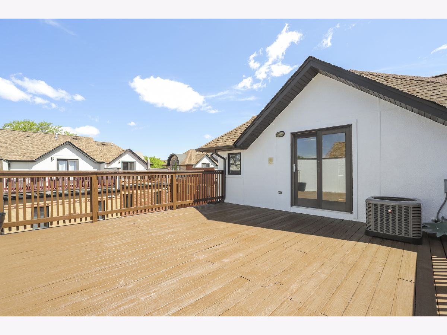

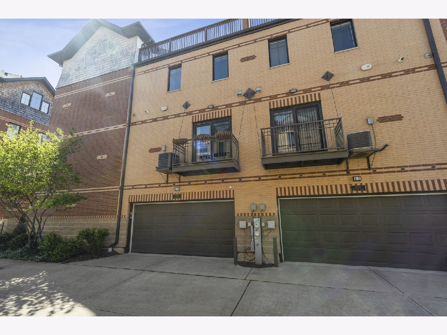
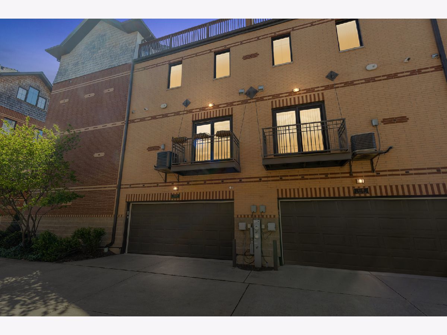
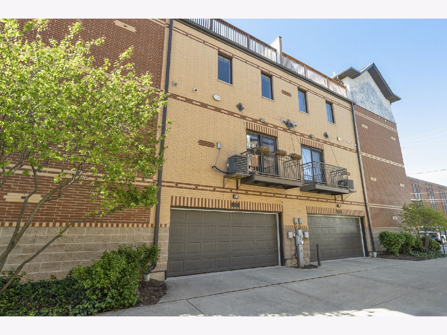
Room Specifics
Total Bedrooms: 3
Bedrooms Above Ground: 3
Bedrooms Below Ground: 0
Dimensions: —
Floor Type: Carpet
Dimensions: —
Floor Type: Hardwood
Full Bathrooms: 4
Bathroom Amenities: Whirlpool,Separate Shower,Double Sink,Garden Tub
Bathroom in Basement: 0
Rooms: Foyer,Deck,Balcony/Porch/Lanai,Utility Room-2nd Floor,Walk In Closet
Basement Description: None
Other Specifics
| 2 | |
| Concrete Perimeter | |
| Shared,Off Alley | |
| Balcony, Deck, Storms/Screens, End Unit | |
| Corner Lot,Landscaped | |
| 35X25 | |
| — | |
| Full | |
| Bar-Wet, Hardwood Floors, Second Floor Laundry, Laundry Hook-Up in Unit, Storage, Walk-In Closet(s), Open Floorplan, Some Carpeting, Some Window Treatmnt, Some Storm Doors, Some Wall-To-Wall Cp | |
| Range, Dishwasher, Refrigerator, Washer, Dryer, Disposal, Stainless Steel Appliance(s) | |
| Not in DB | |
| — | |
| — | |
| Intercom | |
| Gas Log |
Tax History
| Year | Property Taxes |
|---|---|
| 2010 | $12,034 |
| 2016 | $12,105 |
| 2021 | $13,166 |
Contact Agent
Nearby Similar Homes
Nearby Sold Comparables
Contact Agent
Listing Provided By
Baird & Warner, Inc.

