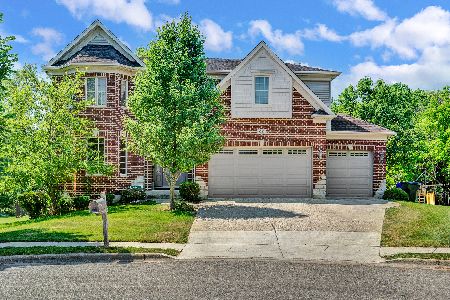1026 Deer Glen Court, Glen Ellyn, Illinois 60137
$600,000
|
Sold
|
|
| Status: | Closed |
| Sqft: | 3,297 |
| Cost/Sqft: | $182 |
| Beds: | 4 |
| Baths: | 4 |
| Year Built: | 2006 |
| Property Taxes: | $15,538 |
| Days On Market: | 3514 |
| Lot Size: | 0,27 |
Description
Set on a peaceful quarter-acre this remarkable residence was built with unparalleled quality and sophistication. The main floor offers an open floor plan with large windows and extraordinary exterior views. Destined to be the hub of daily activity, the two story family room opens to the kitchen with large island and separate breakfast area. The formal dining and living rooms at the front of the home include extensive paneled millwork and rich ceiling detail adjoined by a butler's pantry. Completing this floor is a full bath and office that could double as a convenient first floor bedroom. The second floor features four spacious bedrooms with walk-in closets and enchanting exterior views. French doors welcome you into the master suite, a welcome destination to relax and unwind with adjoining spa bath. The delightful exterior ambiance creates a private, outdoor oasis that is the perfect backdrop for entertaining with rich natural materials, peaceful water feature and fireplace.
Property Specifics
| Single Family | |
| — | |
| Traditional | |
| 2006 | |
| Full | |
| — | |
| No | |
| 0.27 |
| Du Page | |
| Deer Glen Estates | |
| 300 / Annual | |
| Other | |
| Lake Michigan | |
| Public Sewer | |
| 09258180 | |
| 0501105016 |
Nearby Schools
| NAME: | DISTRICT: | DISTANCE: | |
|---|---|---|---|
|
Grade School
Forest Glen Elementary School |
41 | — | |
|
Middle School
Hadley Junior High School |
41 | Not in DB | |
|
High School
Glenbard West High School |
87 | Not in DB | |
Property History
| DATE: | EVENT: | PRICE: | SOURCE: |
|---|---|---|---|
| 18 Aug, 2016 | Sold | $600,000 | MRED MLS |
| 27 Jun, 2016 | Under contract | $600,000 | MRED MLS |
| 15 Jun, 2016 | Listed for sale | $600,000 | MRED MLS |
| 25 Oct, 2023 | Sold | $865,000 | MRED MLS |
| 13 Sep, 2023 | Under contract | $849,900 | MRED MLS |
| 11 Sep, 2023 | Listed for sale | $849,900 | MRED MLS |
Room Specifics
Total Bedrooms: 4
Bedrooms Above Ground: 4
Bedrooms Below Ground: 0
Dimensions: —
Floor Type: Carpet
Dimensions: —
Floor Type: Carpet
Dimensions: —
Floor Type: Carpet
Full Bathrooms: 4
Bathroom Amenities: Whirlpool,Separate Shower,Double Sink
Bathroom in Basement: 0
Rooms: Den
Basement Description: Unfinished,Bathroom Rough-In
Other Specifics
| 2 | |
| Concrete Perimeter | |
| Concrete | |
| Deck, Brick Paver Patio, Outdoor Fireplace | |
| Cul-De-Sac,Forest Preserve Adjacent,Landscaped,Wooded | |
| 116X147X136X49 | |
| — | |
| Full | |
| Vaulted/Cathedral Ceilings, Hardwood Floors, First Floor Laundry, First Floor Full Bath | |
| Double Oven, Microwave, Dishwasher, Refrigerator, Washer, Dryer, Disposal, Stainless Steel Appliance(s) | |
| Not in DB | |
| Sidewalks, Street Paved | |
| — | |
| — | |
| Gas Log |
Tax History
| Year | Property Taxes |
|---|---|
| 2016 | $15,538 |
| 2023 | $14,576 |
Contact Agent
Nearby Sold Comparables
Contact Agent
Listing Provided By
Keller Williams Premiere Properties








