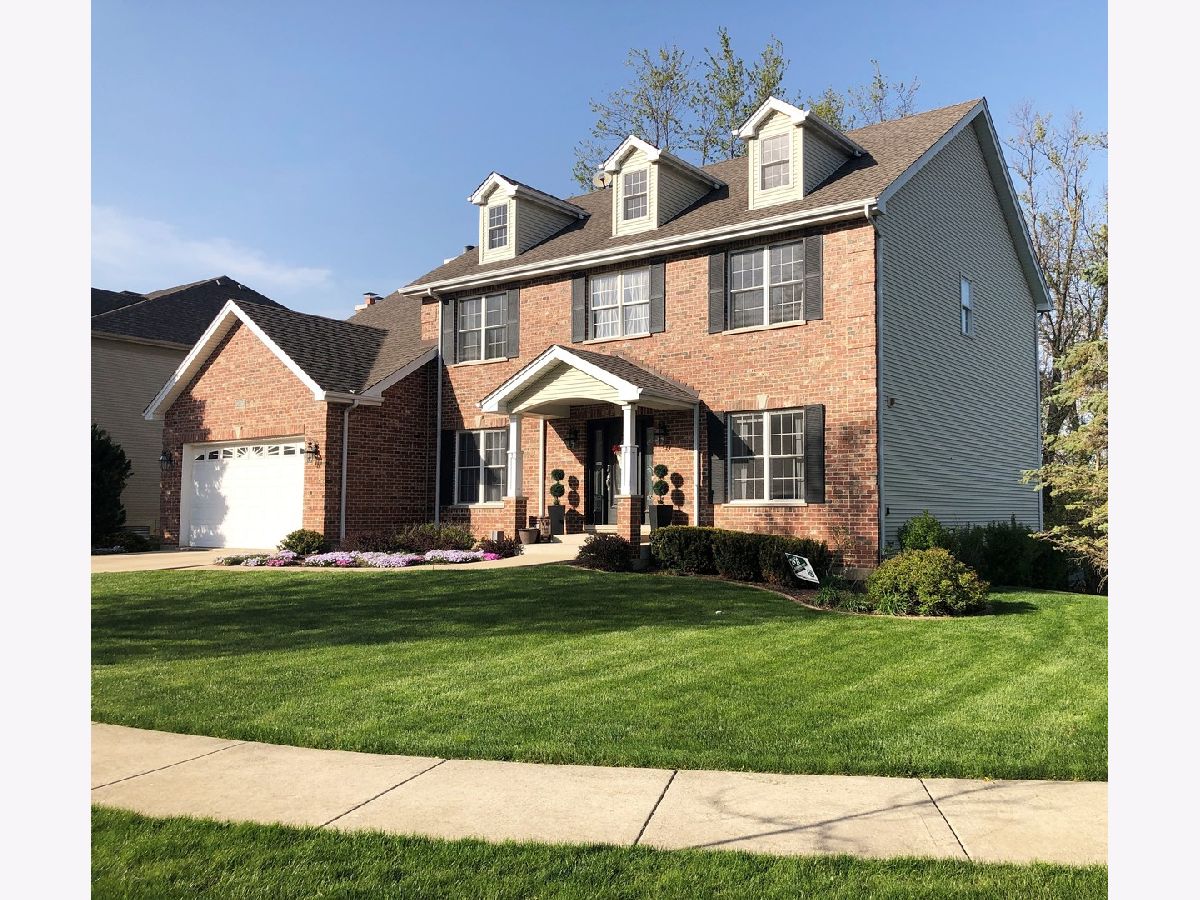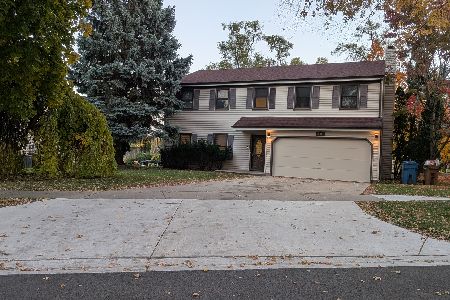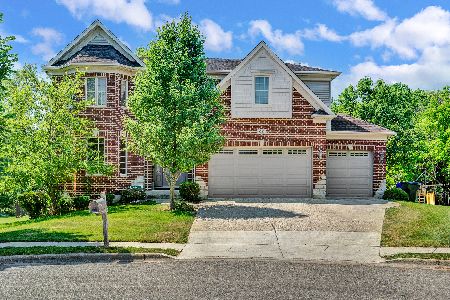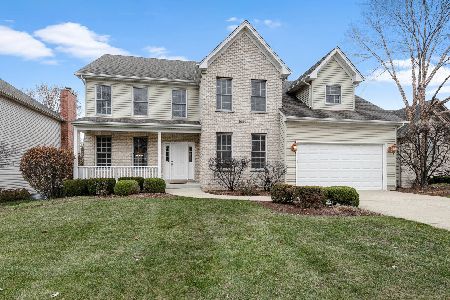1033 Deer Glen Court, Glen Ellyn, Illinois 60137
$690,000
|
Sold
|
|
| Status: | Closed |
| Sqft: | 0 |
| Cost/Sqft: | — |
| Beds: | 4 |
| Baths: | 5 |
| Year Built: | 2006 |
| Property Taxes: | $13,479 |
| Days On Market: | 1667 |
| Lot Size: | 0,22 |
Description
Executive 5 bedroom, 4.5 bath custom residence built in 2006 nestled on a quiet cul-de-sac backing to the nature preserve. Excellent condition. Exceptional craftsmanship. Lot's of light. Hardwood floors, 9ft ceilings, impressive kitchen with cherry cabinets, granite counters and SS appliances. Large bedrooms. 1st floor office. 2nd floor laundry. Huge daylight English basement with 9ft ceilings, bedroom, full bathroom, recreation room and theater. Private backyard with large deck. Concrete driveway. Mature landscaping with sprinkler system. Convenient location - few minutes from I-355, 2 miles to Metra. Short walk to Great Western Trail.
Property Specifics
| Single Family | |
| — | |
| — | |
| 2006 | |
| Full,English | |
| — | |
| No | |
| 0.22 |
| Du Page | |
| Deer Glen Estates | |
| 300 / Annual | |
| Other | |
| Public | |
| Public Sewer | |
| 11067582 | |
| 0501105020 |
Nearby Schools
| NAME: | DISTRICT: | DISTANCE: | |
|---|---|---|---|
|
Grade School
Forest Glen Elementary School |
41 | — | |
|
Middle School
Hadley Junior High School |
41 | Not in DB | |
|
High School
Glenbard West High School |
87 | Not in DB | |
Property History
| DATE: | EVENT: | PRICE: | SOURCE: |
|---|---|---|---|
| 4 Jun, 2021 | Sold | $690,000 | MRED MLS |
| 30 Apr, 2021 | Under contract | $679,000 | MRED MLS |
| 27 Apr, 2021 | Listed for sale | $679,000 | MRED MLS |

Room Specifics
Total Bedrooms: 5
Bedrooms Above Ground: 4
Bedrooms Below Ground: 1
Dimensions: —
Floor Type: Carpet
Dimensions: —
Floor Type: Carpet
Dimensions: —
Floor Type: Carpet
Dimensions: —
Floor Type: —
Full Bathrooms: 5
Bathroom Amenities: Separate Shower,Double Sink,Soaking Tub
Bathroom in Basement: 1
Rooms: Eating Area,Theatre Room,Office,Foyer,Bedroom 5,Mud Room,Recreation Room
Basement Description: Finished
Other Specifics
| 2 | |
| Concrete Perimeter | |
| Concrete | |
| Deck | |
| Cul-De-Sac,Forest Preserve Adjacent | |
| 70X126X43X85 | |
| — | |
| Full | |
| Vaulted/Cathedral Ceilings, Hardwood Floors, Second Floor Laundry, Ceiling - 9 Foot | |
| Double Oven, Microwave, Dishwasher, Refrigerator, Washer, Dryer, Disposal | |
| Not in DB | |
| — | |
| — | |
| — | |
| Wood Burning, Gas Log, Heatilator |
Tax History
| Year | Property Taxes |
|---|---|
| 2021 | $13,479 |
Contact Agent
Nearby Sold Comparables
Contact Agent
Listing Provided By
American Real Estate Services







