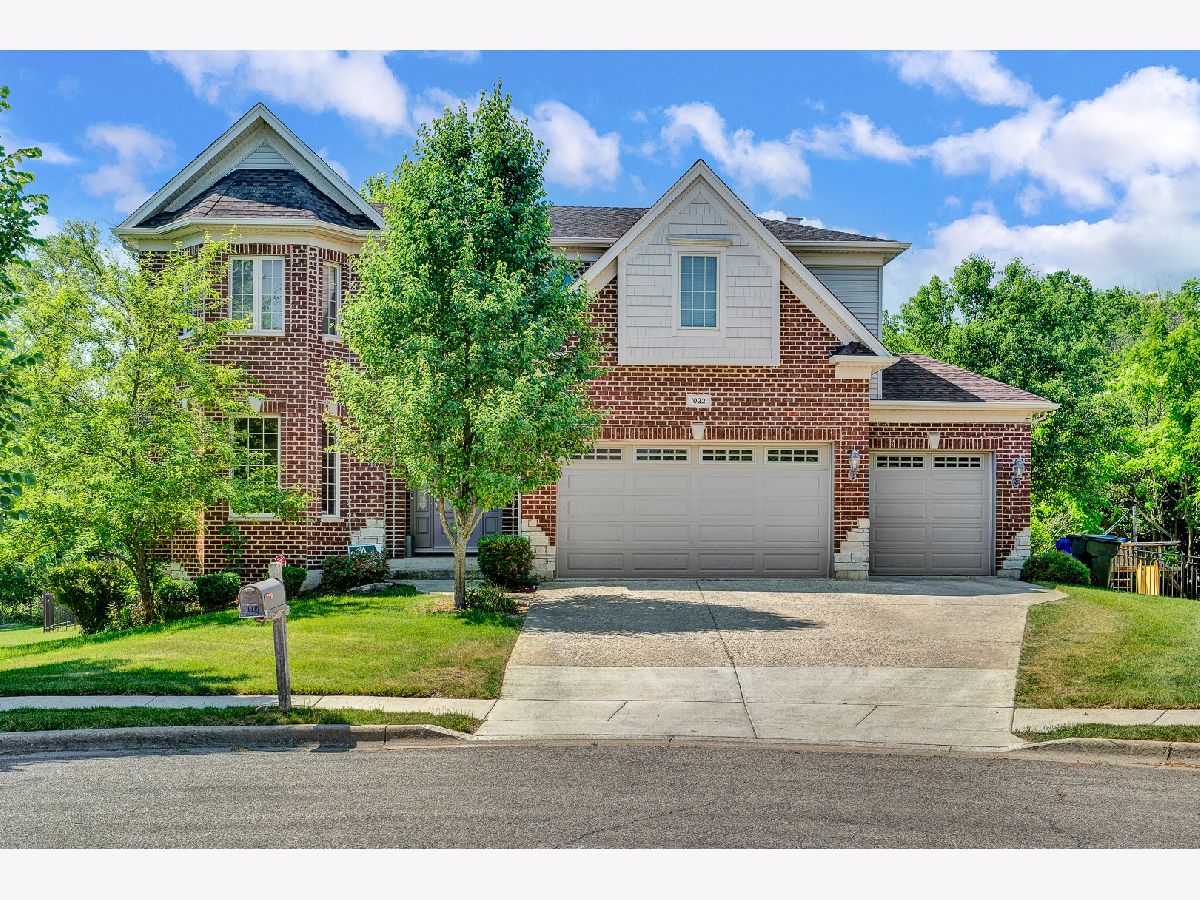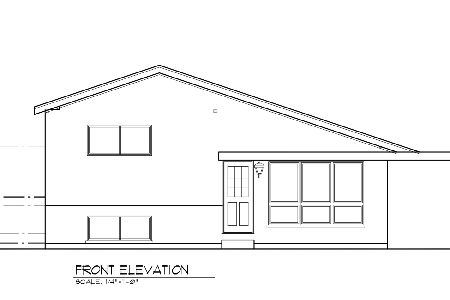1022 Deer Glen Court, Glen Ellyn, Illinois 60137
$675,000
|
Sold
|
|
| Status: | Closed |
| Sqft: | 3,506 |
| Cost/Sqft: | $193 |
| Beds: | 4 |
| Baths: | 5 |
| Year Built: | 2006 |
| Property Taxes: | $15,056 |
| Days On Market: | 1490 |
| Lot Size: | 0,27 |
Description
The best deal in Glen Ellyn just appraised for $710,000! $35,000 under market value! Hurry before its gone! Stunning Glen Ellyn home located on exclusive, wooded, cul-de-sac! Brick and cedar traditional home with large rooms, elegant details and a fantastic open floor plan. Beautiful cherry hardwood floors. Home features a cooks kitchen with wonderful cabinet space that opens to large eating area and family room w/stone fireplace and doors to large deck and private fenced backyard. Formal living and dining rooms. Grand master suite with spectacular walk in closets and spa bathroom. First floor office, 9ft ceilings, Jack & Jill bath, walk-in closets. Huge daylight English basement w/bedroom and full bath, wired for sound. 3 car attached garage. Move in and enjoy!
Property Specifics
| Single Family | |
| — | |
| — | |
| 2006 | |
| Full,English | |
| — | |
| No | |
| 0.27 |
| Du Page | |
| Deer Glen Estates | |
| 300 / Annual | |
| Insurance,Other | |
| Lake Michigan | |
| Public Sewer | |
| 11187807 | |
| 0501105017 |
Nearby Schools
| NAME: | DISTRICT: | DISTANCE: | |
|---|---|---|---|
|
Grade School
Forest Glen Elementary School |
41 | — | |
|
Middle School
Hadley Junior High School |
41 | Not in DB | |
|
High School
Glenbard West High School |
87 | Not in DB | |
Property History
| DATE: | EVENT: | PRICE: | SOURCE: |
|---|---|---|---|
| 27 Sep, 2021 | Sold | $675,000 | MRED MLS |
| 20 Aug, 2021 | Under contract | $675,000 | MRED MLS |
| 12 Aug, 2021 | Listed for sale | $675,000 | MRED MLS |

Room Specifics
Total Bedrooms: 5
Bedrooms Above Ground: 4
Bedrooms Below Ground: 1
Dimensions: —
Floor Type: Carpet
Dimensions: —
Floor Type: Carpet
Dimensions: —
Floor Type: Carpet
Dimensions: —
Floor Type: —
Full Bathrooms: 5
Bathroom Amenities: Whirlpool,Separate Shower,Double Sink
Bathroom in Basement: 1
Rooms: Bedroom 5,Breakfast Room,Office,Recreation Room
Basement Description: Finished
Other Specifics
| 3 | |
| Concrete Perimeter | |
| Concrete | |
| Deck, Patio, Storms/Screens | |
| Cul-De-Sac | |
| 147X137X86X35 | |
| — | |
| Full | |
| Vaulted/Cathedral Ceilings, Skylight(s), Hardwood Floors, Second Floor Laundry | |
| Double Oven, Microwave, Dishwasher, Refrigerator, Washer, Dryer, Disposal, Stainless Steel Appliance(s) | |
| Not in DB | |
| Park, Curbs, Sidewalks, Street Lights, Street Paved | |
| — | |
| — | |
| Gas Log |
Tax History
| Year | Property Taxes |
|---|---|
| 2021 | $15,056 |
Contact Agent
Nearby Sold Comparables
Contact Agent
Listing Provided By
Dream Realty Services







