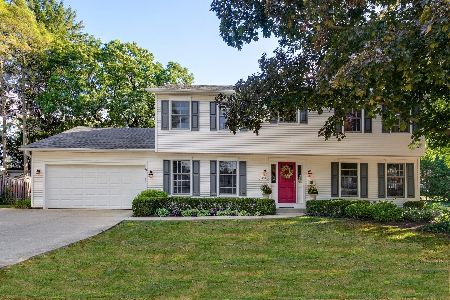1026 Gracewood Drive, Libertyville, Illinois 60048
$480,000
|
Sold
|
|
| Status: | Closed |
| Sqft: | 2,840 |
| Cost/Sqft: | $176 |
| Beds: | 4 |
| Baths: | 4 |
| Year Built: | 1968 |
| Property Taxes: | $13,161 |
| Days On Market: | 1917 |
| Lot Size: | 0,30 |
Description
AMAZING VALUE IN LIBERTYVILLE with in-town access to everything!! This all brick, ranch-like home features a master suite AND a second bedroom with en suite full bath all on the first floor. Need more space? Head upstairs to two additional bedrooms and full bath and huge cedar closet. Need a zoom room for those quarantine conference calls? Head to the finished basement with more living space! The home was custom-built and features plaster walls (extra sound insulation) and gleaming hardwood floors. Many windows provide for extra sunlight. The master bathroom and kitchen are new! The bike path is adjacent to the home, and you can walk to Dowden Park, Highland Middle School, Libertyville High School, and all the great restaurants in town!
Property Specifics
| Single Family | |
| — | |
| Cape Cod | |
| 1968 | |
| Full | |
| CUSTOM | |
| No | |
| 0.3 |
| Lake | |
| Havenwood | |
| 0 / Not Applicable | |
| None | |
| Lake Michigan,Public | |
| Public Sewer | |
| 10904431 | |
| 11202100090000 |
Nearby Schools
| NAME: | DISTRICT: | DISTANCE: | |
|---|---|---|---|
|
Grade School
Rockland Elementary School |
70 | — | |
|
Middle School
Highland Middle School |
70 | Not in DB | |
|
High School
Libertyville High School |
128 | Not in DB | |
Property History
| DATE: | EVENT: | PRICE: | SOURCE: |
|---|---|---|---|
| 15 Jan, 2021 | Sold | $480,000 | MRED MLS |
| 30 Nov, 2020 | Under contract | $500,000 | MRED MLS |
| 13 Oct, 2020 | Listed for sale | $500,000 | MRED MLS |

















Room Specifics
Total Bedrooms: 4
Bedrooms Above Ground: 4
Bedrooms Below Ground: 0
Dimensions: —
Floor Type: Carpet
Dimensions: —
Floor Type: Carpet
Dimensions: —
Floor Type: Carpet
Full Bathrooms: 4
Bathroom Amenities: —
Bathroom in Basement: 0
Rooms: Recreation Room
Basement Description: Finished,Exterior Access
Other Specifics
| 2 | |
| Concrete Perimeter | |
| Concrete | |
| Patio, Porch | |
| Cul-De-Sac,Fenced Yard,Landscaped,Wooded | |
| 58X111X187X142 | |
| — | |
| Full | |
| Skylight(s), Bar-Wet, Hardwood Floors, First Floor Bedroom, First Floor Full Bath | |
| Double Oven, Microwave, Dishwasher, Refrigerator, Washer, Dryer, Disposal, Trash Compactor | |
| Not in DB | |
| Park, Curbs, Sidewalks, Street Lights, Street Paved | |
| — | |
| — | |
| Wood Burning |
Tax History
| Year | Property Taxes |
|---|---|
| 2021 | $13,161 |
Contact Agent
Nearby Similar Homes
Nearby Sold Comparables
Contact Agent
Listing Provided By
Baird & Warner






