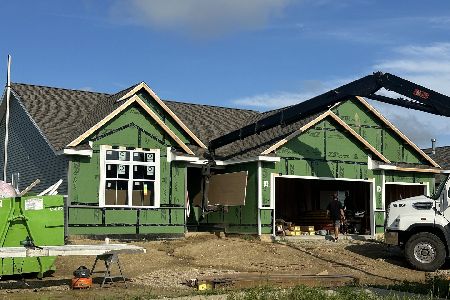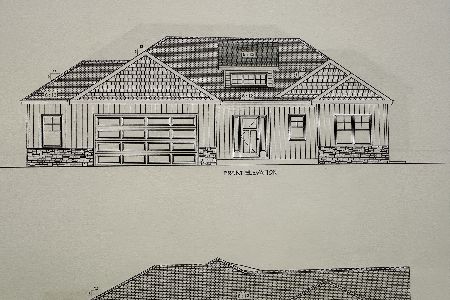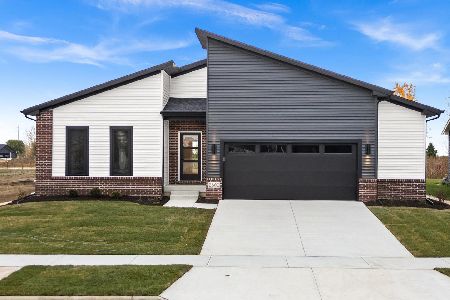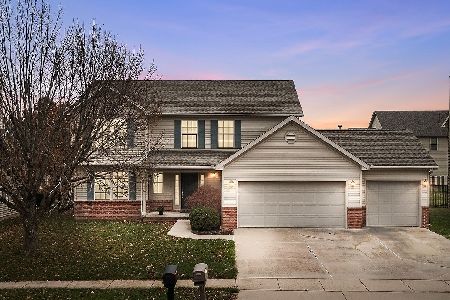1026 Granite Way, Normal, Illinois 61761
$295,000
|
Sold
|
|
| Status: | Closed |
| Sqft: | 2,206 |
| Cost/Sqft: | $143 |
| Beds: | 5 |
| Baths: | 4 |
| Year Built: | 2011 |
| Property Taxes: | $7,481 |
| Days On Market: | 3990 |
| Lot Size: | 0,00 |
Description
A gorgeous 2 story Trunk Bay Construction house hardly lived in; better than new! Upgraded w/beautiful custom window coverings, alarm system and HVAC remotely controlled; Beautiful custom kitchen with gorgeous cabinets and granite counter tops; ideal for entertaining. 9' ceilings on main floor; Laundry room conveniently located on 2nd floor; finished basement features a bedroom, a full bath and a large family room w/look out windows and a wet bar area. Great location, close to shopping, schools & businesses
Property Specifics
| Single Family | |
| — | |
| Traditional | |
| 2011 | |
| Full | |
| — | |
| No | |
| — |
| Mc Lean | |
| Blackstone Trails | |
| — / Not Applicable | |
| — | |
| Public | |
| Public Sewer | |
| 10206305 | |
| 1424155004 |
Nearby Schools
| NAME: | DISTRICT: | DISTANCE: | |
|---|---|---|---|
|
Grade School
Sugar Creek Elementary |
5 | — | |
|
Middle School
Kingsley Jr High |
5 | Not in DB | |
|
High School
Normal Community High School |
5 | Not in DB | |
Property History
| DATE: | EVENT: | PRICE: | SOURCE: |
|---|---|---|---|
| 27 Jun, 2012 | Sold | $325,000 | MRED MLS |
| 11 May, 2012 | Under contract | $319,900 | MRED MLS |
| 20 Oct, 2011 | Listed for sale | $319,900 | MRED MLS |
| 29 May, 2015 | Sold | $295,000 | MRED MLS |
| 21 Apr, 2015 | Under contract | $314,900 | MRED MLS |
| 18 Feb, 2015 | Listed for sale | $324,900 | MRED MLS |
| 15 Apr, 2016 | Sold | $293,500 | MRED MLS |
| 4 Mar, 2016 | Under contract | $299,900 | MRED MLS |
| 4 Feb, 2016 | Listed for sale | $299,900 | MRED MLS |
Room Specifics
Total Bedrooms: 5
Bedrooms Above Ground: 5
Bedrooms Below Ground: 0
Dimensions: —
Floor Type: Carpet
Dimensions: —
Floor Type: Carpet
Dimensions: —
Floor Type: Carpet
Dimensions: —
Floor Type: —
Full Bathrooms: 4
Bathroom Amenities: Whirlpool
Bathroom in Basement: 1
Rooms: Other Room,Family Room
Basement Description: Finished
Other Specifics
| 3 | |
| — | |
| — | |
| Deck | |
| Landscaped | |
| 70 X 119 | |
| — | |
| Full | |
| Vaulted/Cathedral Ceilings, Built-in Features, Walk-In Closet(s) | |
| Dishwasher, Range, Microwave | |
| Not in DB | |
| — | |
| — | |
| — | |
| Gas Log, Attached Fireplace Doors/Screen |
Tax History
| Year | Property Taxes |
|---|---|
| 2015 | $7,481 |
| 2016 | $7,527 |
Contact Agent
Nearby Similar Homes
Nearby Sold Comparables
Contact Agent
Listing Provided By
Coldwell Banker The Real Estate Group








